118 Longhorn Bend, Rhome, TX 76078
Local realty services provided by:Better Homes and Gardens Real Estate Senter, REALTORS(R)
Listed by: josh white
Office: john hill, broker
MLS#:21054014
Source:GDAR
Price summary
- Price:$450,000
- Price per sq. ft.:$152.85
- Monthly HOA dues:$90
About this home
$10,000 Seller Concessions!
This beautifully designed single-story offers space, style, and value. Step inside to a bright, open layout with high ceilings, a dedicated home office, and a media room with French doors. The family room features a gas-log fireplace and a wall of windows, flowing seamlessly into the dining area and chef’s kitchen. The kitchen boasts granite countertops, abundant cabinetry, a walk-in pantry, five-burner gas cooktop, and a large island with seating. The private primary suite includes dual walk-in closets, dual vanities, a garden tub, and separate glass-enclosed shower. A guest suite and additional bedrooms provide comfort and flexibility. Enjoy a mud room, three-car garage, and covered patio perfect for outdoor living. Located in the Reunion community with pool, clubhouse, playground, parks, and trails. This home offers $10,000 in concessions—an exceptional chance to own a nearly new home below market value.
Contact an agent
Home facts
- Year built:2023
- Listing ID #:21054014
- Added:102 day(s) ago
- Updated:December 22, 2025 at 12:39 PM
Rooms and interior
- Bedrooms:4
- Total bathrooms:4
- Full bathrooms:3
- Half bathrooms:1
- Living area:2,944 sq. ft.
Structure and exterior
- Year built:2023
- Building area:2,944 sq. ft.
- Lot area:0.18 Acres
Schools
- High school:Northwest
- Middle school:Chisholmtr
- Elementary school:Prairievie
Finances and disclosures
- Price:$450,000
- Price per sq. ft.:$152.85
- Tax amount:$7,939
New listings near 118 Longhorn Bend
- New
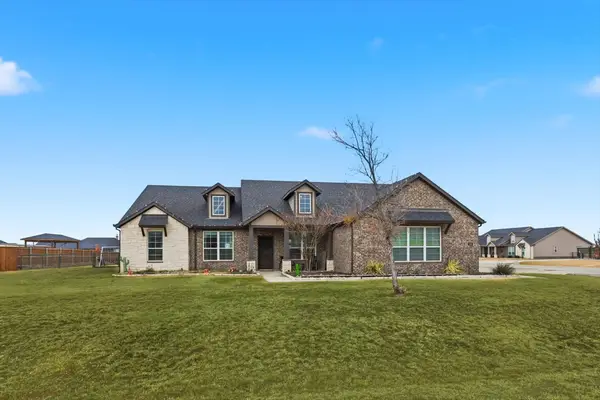 $489,900Active4 beds 2 baths2,229 sq. ft.
$489,900Active4 beds 2 baths2,229 sq. ft.104 Oak Grove Drive, Rhome, TX 76078
MLS# 21134536Listed by: MAJOR LEAGUE REALTY, INC. - New
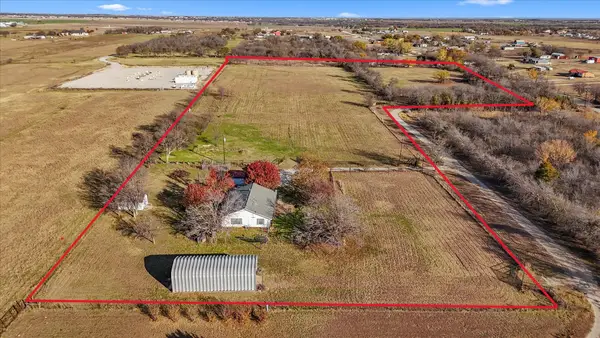 $650,000Active3 beds 2 baths1,800 sq. ft.
$650,000Active3 beds 2 baths1,800 sq. ft.531 Private Road 4721, Rhome, TX 76078
MLS# 21132288Listed by: AVAZCO REALTY GROUP - Open Tue, 8am to 7pmNew
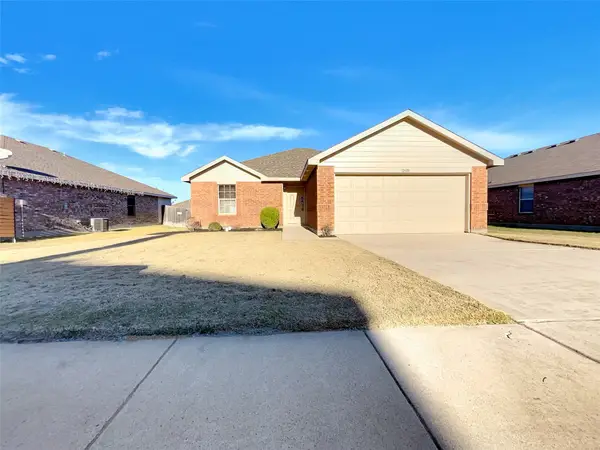 $265,000Active3 beds 2 baths1,171 sq. ft.
$265,000Active3 beds 2 baths1,171 sq. ft.12321 Arbor Lake Road, Rhome, TX 76078
MLS# 21130925Listed by: OPENDOOR BROKERAGE, LLC 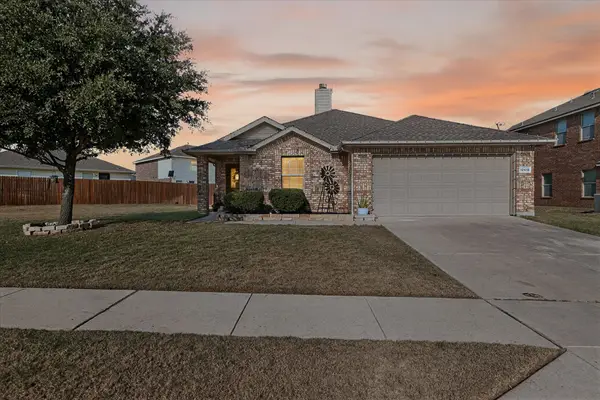 $265,000Pending3 beds 2 baths1,599 sq. ft.
$265,000Pending3 beds 2 baths1,599 sq. ft.12418 Worthington Lane, Rhome, TX 76078
MLS# 21122915Listed by: CENTURY 21 MIKE BOWMAN, INC.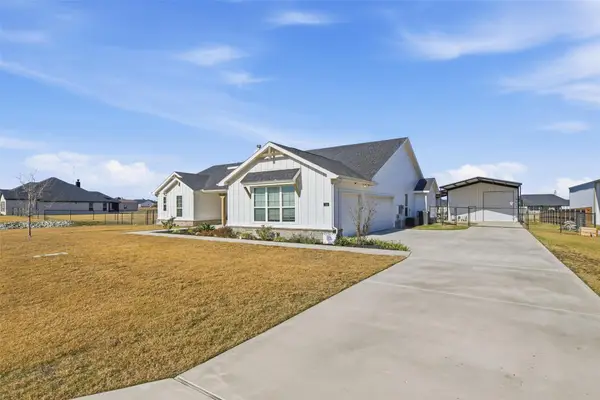 $560,000Active4 beds 2 baths2,426 sq. ft.
$560,000Active4 beds 2 baths2,426 sq. ft.116 Oak Grove Drive, Rhome, TX 76078
MLS# 21129154Listed by: 221 REALTY ADVISORS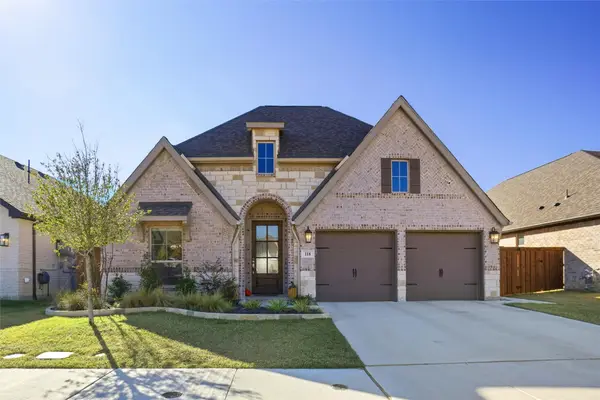 $529,900Active4 beds 3 baths2,504 sq. ft.
$529,900Active4 beds 3 baths2,504 sq. ft.118 Alamito Road, Rhome, TX 76078
MLS# 21123411Listed by: KELLER WILLIAMS REALTY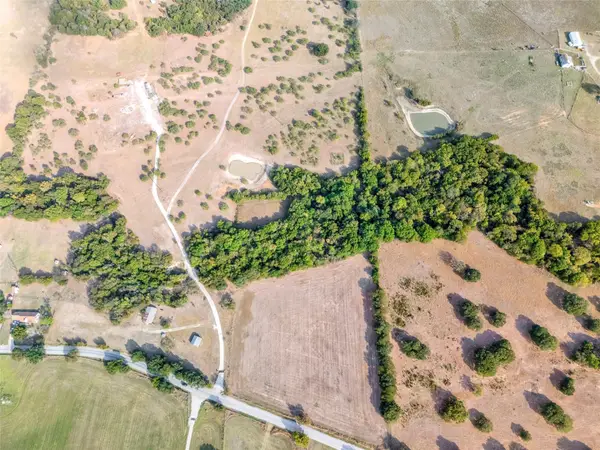 $618,000Active8.56 Acres
$618,000Active8.56 Acres000 Deep Creek Road, Rhome, TX 76078
MLS# 21125526Listed by: HOUSE BROKERAGE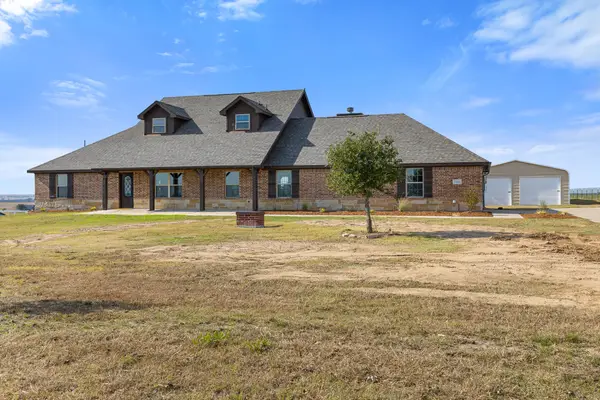 $689,000Active5 beds 3 baths2,757 sq. ft.
$689,000Active5 beds 3 baths2,757 sq. ft.186 County Road 4430, Rhome, TX 76078
MLS# 21124821Listed by: ELITE REAL ESTATE TEXAS $375,000Active5 beds 3 baths2,141 sq. ft.
$375,000Active5 beds 3 baths2,141 sq. ft.262 Lunayena Road, Rhome, TX 76078
MLS# 21123772Listed by: KELLER WILLIAMS FORT WORTH $269,900Active3 beds 2 baths1,615 sq. ft.
$269,900Active3 beds 2 baths1,615 sq. ft.12321 Shine Avenue, Rhome, TX 76078
MLS# 21124614Listed by: KELLER WILLIAMS REALTY-FM
