122 Brandywine Trail, Rhome, TX 76078
Local realty services provided by:Better Homes and Gardens Real Estate Winans
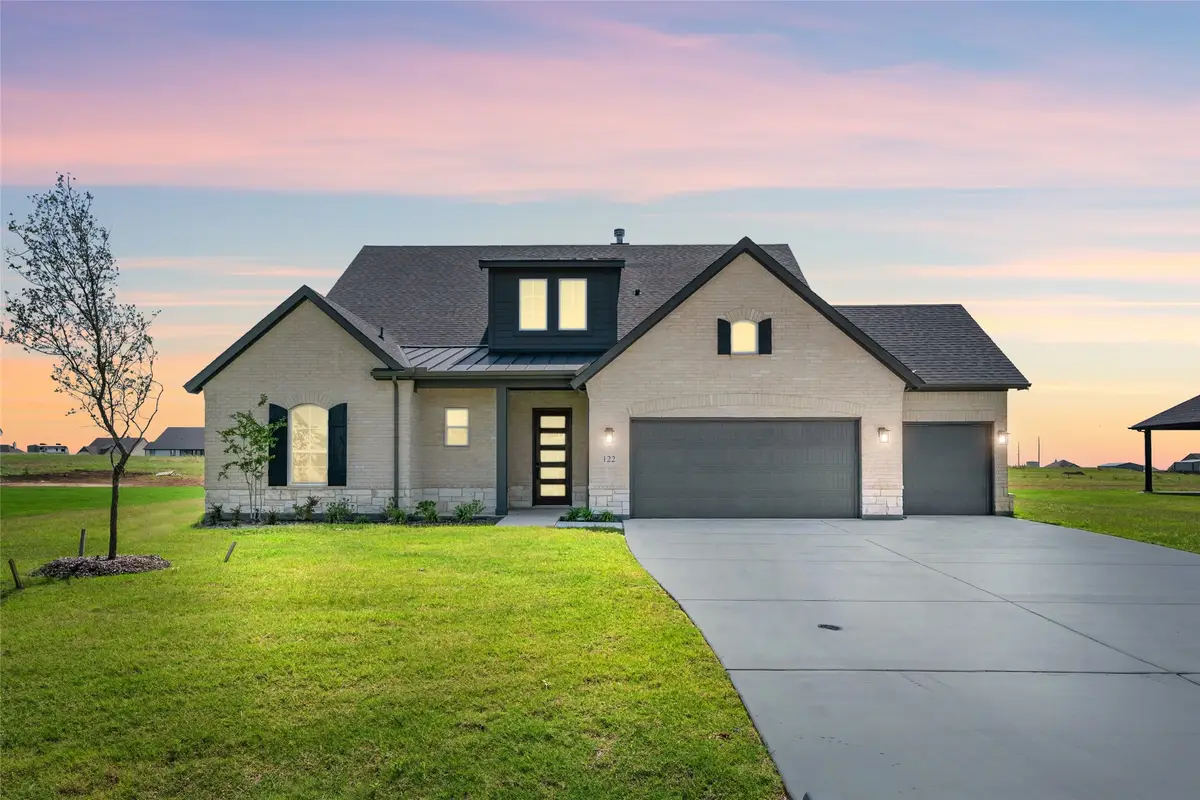
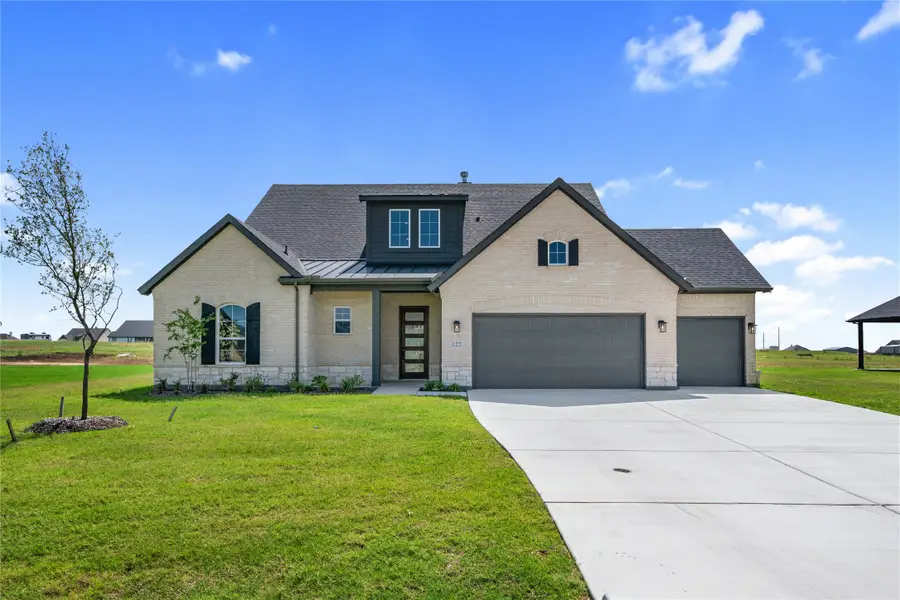
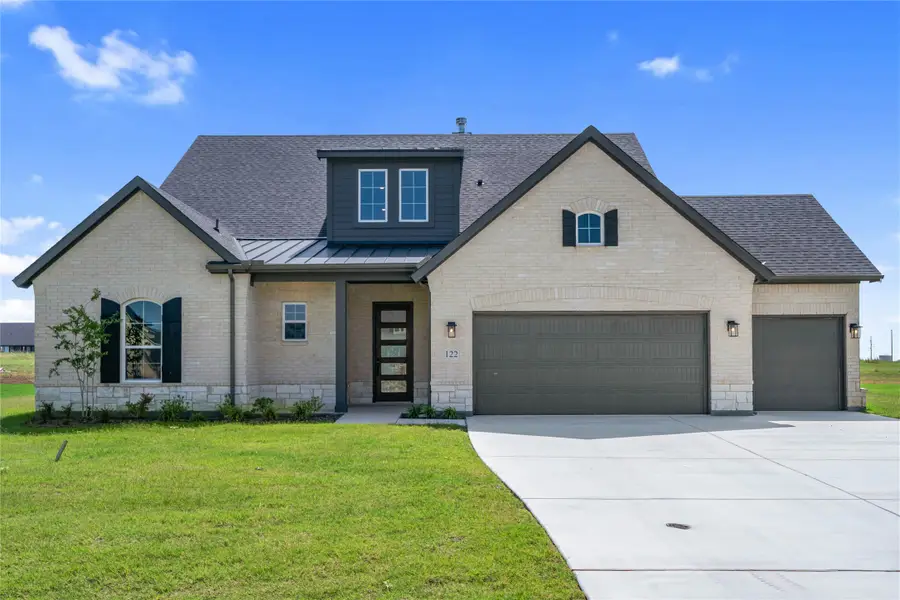
Listed by:clinton shipley817-731-7595
Office:ntex realty, lp
MLS#:20887545
Source:GDAR
Price summary
- Price:$639,900
- Price per sq. ft.:$197.93
- Monthly HOA dues:$41.67
About this home
Energy Star Certified home with spray foam insulation! This Magnolia plan has everything! Gorgeous curb appeal with stone accents, not to mention an oversized 2 car garage! This home has a kitchen you will want to entertain in; including huge island, generous amount of 42 inch shaker style saddle stained cabinetry and contrasting Nopal painted cabinets in island, walk in pantry, 3 CM Blizzard Quartz & beautiful backsplash and wood look tile flooring in main areas downstairs. The laundry room is a room in and of itself with plenty more cabinets, counterspace, and connects to the massive primary en suite bathroom that boasts oversized shower, separate vanities and separate walk in closets! Way too many features to list – so please schedule time to see this home soon!
Contact an agent
Home facts
- Year built:2025
- Listing Id #:20887545
- Added:135 day(s) ago
- Updated:August 09, 2025 at 11:40 AM
Rooms and interior
- Bedrooms:4
- Total bathrooms:4
- Full bathrooms:3
- Half bathrooms:1
- Living area:3,233 sq. ft.
Heating and cooling
- Cooling:Ceiling Fans, Central Air, Electric
- Heating:Central, Electric, Fireplaces, Heat Pump
Structure and exterior
- Roof:Composition
- Year built:2025
- Building area:3,233 sq. ft.
- Lot area:0.87 Acres
Schools
- High school:Northwest
- Middle school:Chisholmtr
- Elementary school:Sevenhills
Finances and disclosures
- Price:$639,900
- Price per sq. ft.:$197.93
New listings near 122 Brandywine Trail
- New
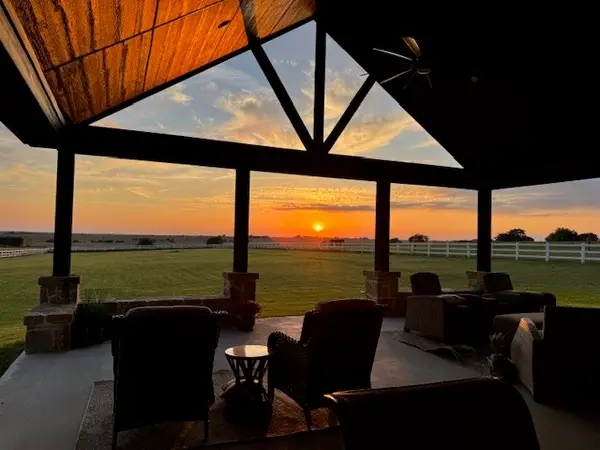 $724,000Active4 beds 3 baths2,833 sq. ft.
$724,000Active4 beds 3 baths2,833 sq. ft.194 County Road 4430, Rhome, TX 76078
MLS# 21031387Listed by: FATHOM REALTY LLC - New
 $535,000Active4 beds 3 baths2,448 sq. ft.
$535,000Active4 beds 3 baths2,448 sq. ft.102 Mossy Creek Trail, Rhome, TX 76078
MLS# 21031963Listed by: EBBY HALLIDAY, REALTORS - New
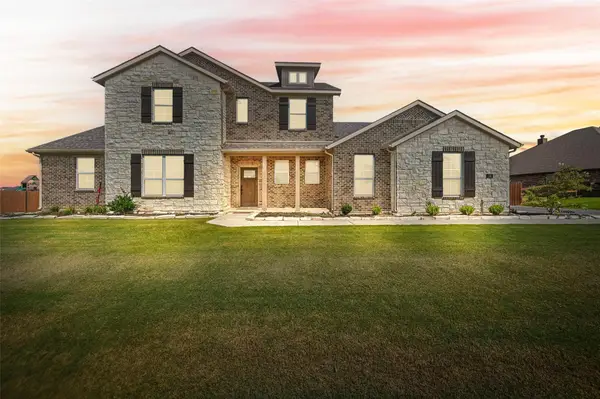 $675,000Active4 beds 4 baths2,635 sq. ft.
$675,000Active4 beds 4 baths2,635 sq. ft.136 Meadow Vista Drive, Rhome, TX 76078
MLS# 21031531Listed by: 221 REALTY ADVISORS - New
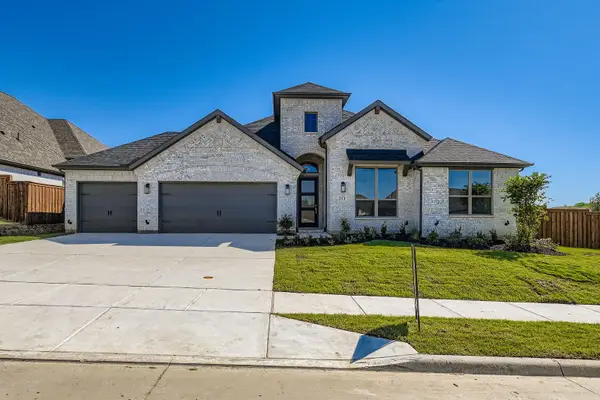 $619,990Active4 beds 4 baths3,026 sq. ft.
$619,990Active4 beds 4 baths3,026 sq. ft.114 Longhorn Bend, Rhome, TX 76078
MLS# 21029899Listed by: AMERICAN LEGEND HOMES - New
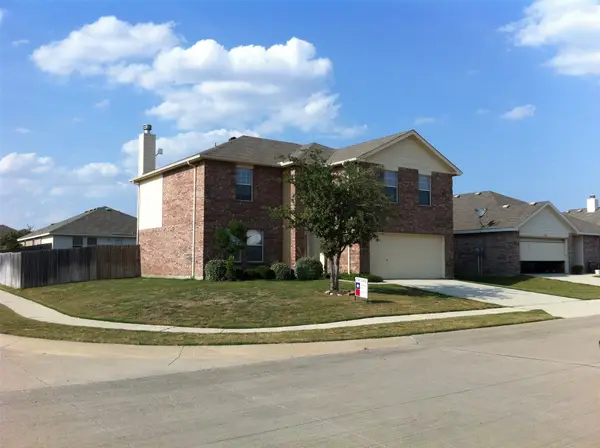 $325,000Active3 beds 3 baths2,264 sq. ft.
$325,000Active3 beds 3 baths2,264 sq. ft.12638 Carpenter Lane, Rhome, TX 76078
MLS# 21027901Listed by: JG REAL ESTATE, LLC - New
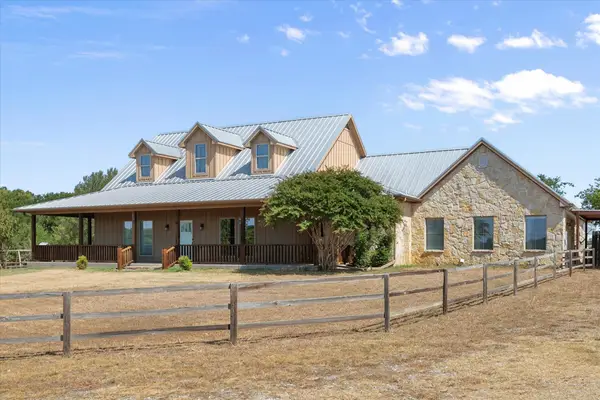 $1,500,000Active3 beds 3 baths3,266 sq. ft.
$1,500,000Active3 beds 3 baths3,266 sq. ft.279 Pr-4418, Rhome, TX 76078
MLS# 21028645Listed by: RANDY WHITE REAL ESTATE SVCS - New
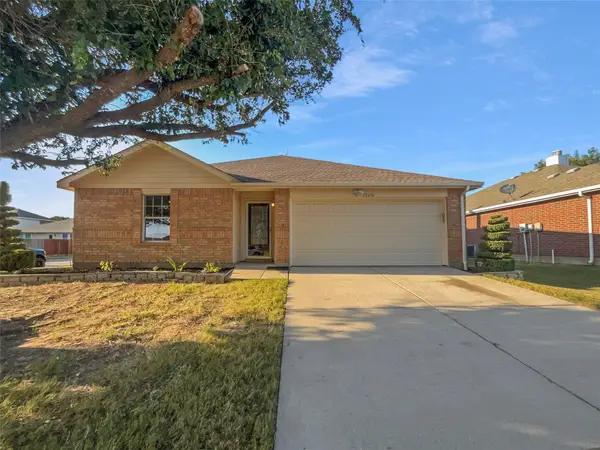 $297,000Active4 beds 2 baths1,690 sq. ft.
$297,000Active4 beds 2 baths1,690 sq. ft.12636 Kingsgate Drive, Rhome, TX 76078
MLS# 21028636Listed by: OPENDOOR BROKERAGE, LLC - New
 $514,900Active4 beds 4 baths3,155 sq. ft.
$514,900Active4 beds 4 baths3,155 sq. ft.136 Derrett Lane, Rhome, TX 76078
MLS# 21026106Listed by: BHHS PREMIER PROPERTIES - New
 $385,000Active3 beds 2 baths1,601 sq. ft.
$385,000Active3 beds 2 baths1,601 sq. ft.330 W Morris Street, Rhome, TX 76078
MLS# 21027841Listed by: FINIS BLACKMON, BROKER - New
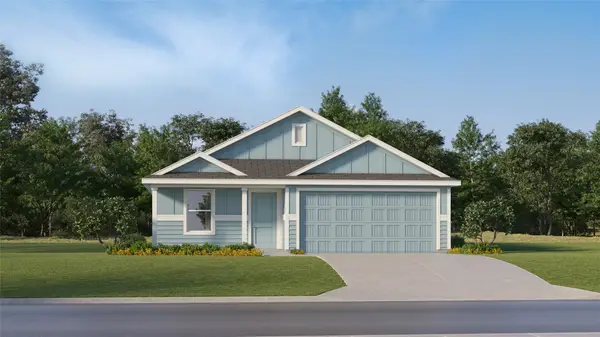 $287,699Active4 beds 2 baths1,667 sq. ft.
$287,699Active4 beds 2 baths1,667 sq. ft.11570 Antrim Place, Rhome, TX 76078
MLS# 21026768Listed by: TURNER MANGUM LLC
