150 Longhorn Bend, Rhome, TX 76078
Local realty services provided by:Better Homes and Gardens Real Estate Edwards & Associates
Listed by: ccb realty stanley972-410-5701
Office: american legend homes
MLS#:21082861
Source:GDAR
Price summary
- Price:$564,990
- Price per sq. ft.:$173.47
- Monthly HOA dues:$90
About this home
Beautiful model home floor plan with upgraded brick and stone, 4 bedrooms, 3 full baths, study in the front of the home, game room, media room, covered outdoor living space and a 3-car tandem garage making this the perfect family home. The great room is open to the second floor with a lovely fireplace and numerous windows to let in the natural light. The main suite boasts a vaulted ceiling and a bay window. The main bath has an amazing soaker tub with his and her vanities that will become your private oasis. The study has glass French doors. This gourmet kitchen is sure to please, with upgraded quartz counter tops, upgraded built-in appliances, 5-burner gas cooktop and a painted furniture style Island. This home has rich hardwood floors, 8 foot doors on the first floor, upgraded carpet, tile and more. The three-car tandem garage with openers and insulated garage doors finishes out this remarkable home. Don't miss this amazing opportunity! The community of Reunion is part of the award-winning NISD school district with bus transportation. Easy freeway access to Fort Worth and DFW airport makes this a must-see home. Start making memories in your new American Legend home!
Contact an agent
Home facts
- Year built:2025
- Listing ID #:21082861
- Added:136 day(s) ago
- Updated:February 23, 2026 at 12:48 PM
Rooms and interior
- Bedrooms:4
- Total bathrooms:3
- Full bathrooms:3
- Living area:3,257 sq. ft.
Heating and cooling
- Cooling:Ceiling Fans, Central Air
- Heating:Central, Natural Gas
Structure and exterior
- Roof:Composition
- Year built:2025
- Building area:3,257 sq. ft.
- Lot area:0.2 Acres
Schools
- High school:Northwest
- Middle school:Chisholmtr
- Elementary school:Prairievie
Finances and disclosures
- Price:$564,990
- Price per sq. ft.:$173.47
New listings near 150 Longhorn Bend
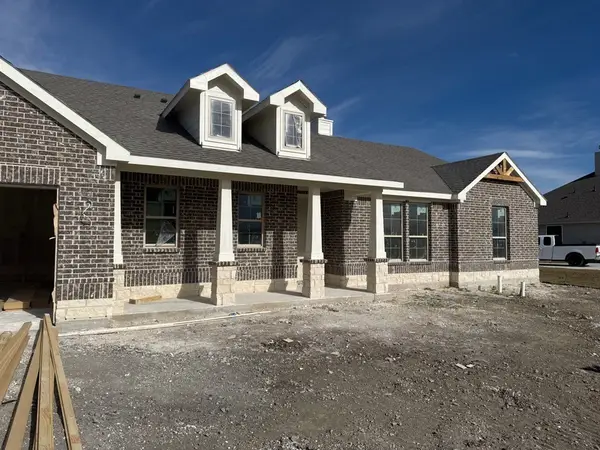 $464,640Active3 beds 2 baths2,020 sq. ft.
$464,640Active3 beds 2 baths2,020 sq. ft.130 Fossil Canyon Drive, Rhome, TX 76078
MLS# 21145001Listed by: NTEX REALTY, LP- New
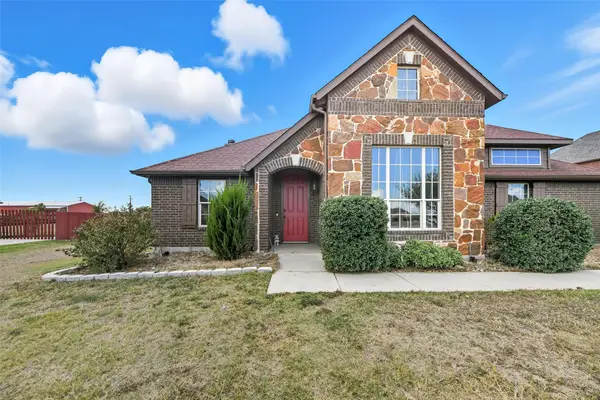 $520,000Active4 beds 3 baths2,607 sq. ft.
$520,000Active4 beds 3 baths2,607 sq. ft.325 Montana Court, Rhome, TX 76078
MLS# 21170518Listed by: EXP REALTY, LLC 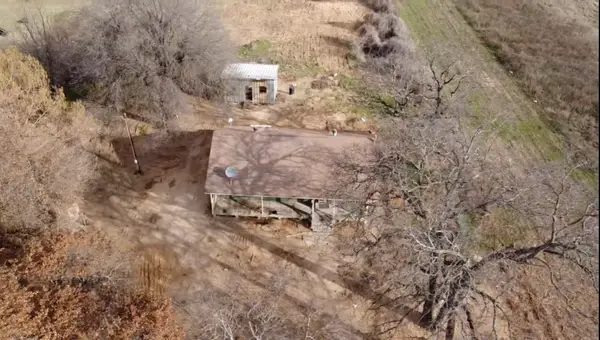 $100,000Pending3 beds 2 baths1,260 sq. ft.
$100,000Pending3 beds 2 baths1,260 sq. ft.310 County Road 4659, Rhome, TX 76078
MLS# 21183408Listed by: KIMBALL REALTY GROUP- New
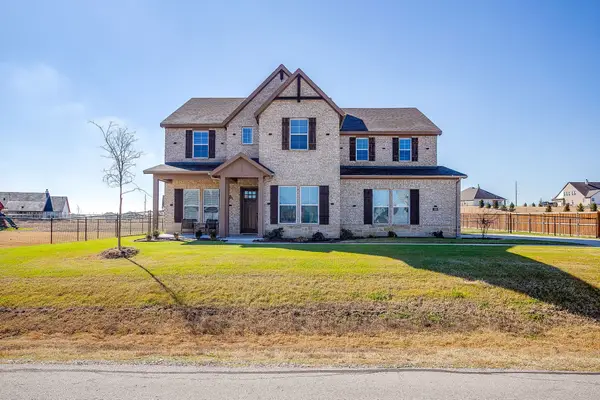 $649,900Active4 beds 4 baths3,427 sq. ft.
$649,900Active4 beds 4 baths3,427 sq. ft.153 Misty Mountain Lane, Rhome, TX 76078
MLS# 21185963Listed by: THEGREENTEAM RE PROFESSIONALS - New
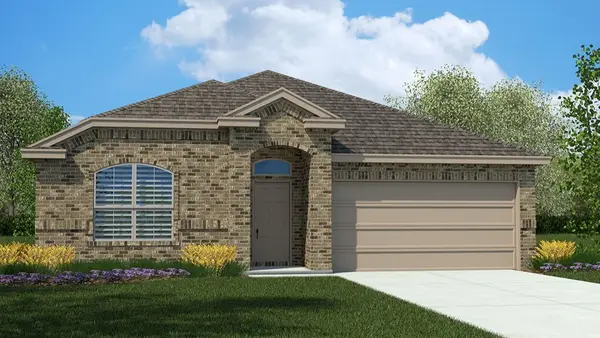 $344,680Active4 beds 2 baths1,662 sq. ft.
$344,680Active4 beds 2 baths1,662 sq. ft.219 Windmill Drive, Rhome, TX 76078
MLS# 21183616Listed by: CENTURY 21 MIKE BOWMAN, INC. - New
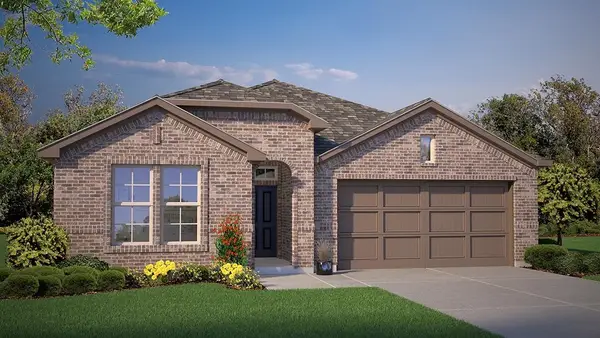 $371,790Active5 beds 3 baths2,120 sq. ft.
$371,790Active5 beds 3 baths2,120 sq. ft.130 Stanton Avenue, Rhome, TX 76078
MLS# 21183779Listed by: CENTURY 21 MIKE BOWMAN, INC. - New
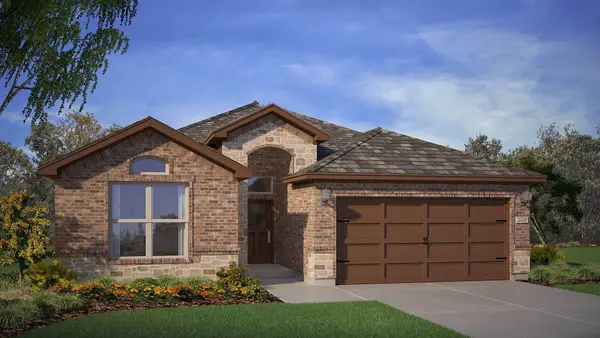 $361,240Active4 beds 2 baths1,837 sq. ft.
$361,240Active4 beds 2 baths1,837 sq. ft.110 Stanton Avenue, Rhome, TX 76078
MLS# 21183793Listed by: CENTURY 21 MIKE BOWMAN, INC. - New
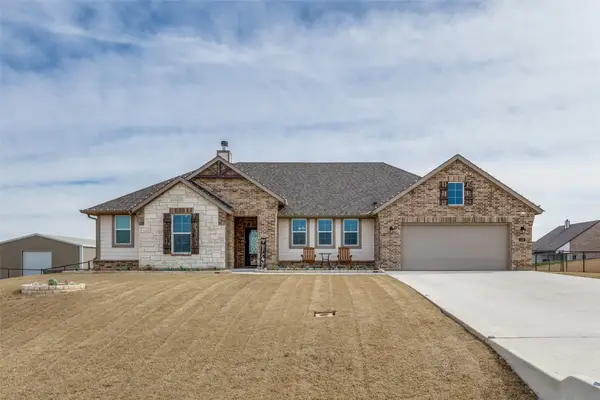 $579,900Active4 beds 2 baths2,426 sq. ft.
$579,900Active4 beds 2 baths2,426 sq. ft.150 Spanish Moss Trail, Rhome, TX 76078
MLS# 21185220Listed by: PIONEER DFW REALTY, LLC 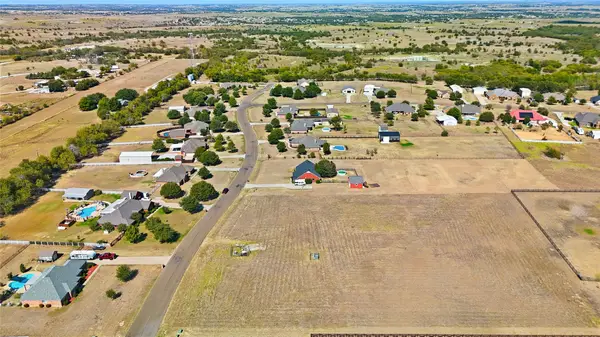 $99,500Active1.51 Acres
$99,500Active1.51 AcresTBD Sky Way, Rhome, TX 76078
MLS# 21086902Listed by: SCOTTCO REALTY GROUP LLC- New
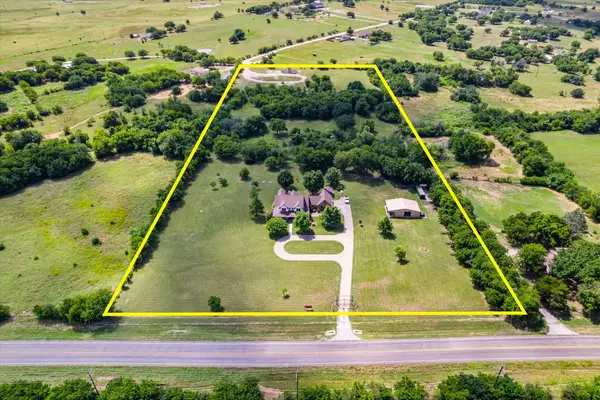 $899,000Active3 beds 3 baths3,357 sq. ft.
$899,000Active3 beds 3 baths3,357 sq. ft.6533 Fm 2264, Rhome, TX 76078
MLS# 21170823Listed by: BRAY REAL ESTATE GROUP- DALLAS

