1105 E Spring Valley Road, Richardson, TX 75081
Local realty services provided by:Better Homes and Gardens Real Estate Lindsey Realty
Listed by: denise larmeu214-210-1500
Office: ebby halliday, realtors
MLS#:20880434
Source:GDAR
Price summary
- Price:$469,999
- Price per sq. ft.:$195.34
About this home
Fabulous home in College Park East! This house has a flexible floor plan, 4 bedrooms or 2 masters, or 3 bedrooms and a game room the possibilities are up to your imagination and needs. Beautiful pool with 2024 update to pebble tech plaster finish, new coping, and in 2023 a new filter and pump installed. The pool has a spa and jets are located in the smaller area of the pool. Luxury laminate flooring installed in 2021 to the main living area and spacious master bedroom. The dining room has views through the sunroom to the pool and is open to the main living area. The kitchen has a breakfast bar, and can accommodate a breakfast table and chairs. The half bath is located near the sunroom for easy access to and from the pool. The laundry room is oversized and has plenty of room for additional shelving for a pantry or an additional refrigerator or freezer or extra storage space for bulk items. Come take a look at this flexible floor-plan! Motivated Seller! Bring All Offers!
Contact an agent
Home facts
- Year built:1978
- Listing ID #:20880434
- Added:232 day(s) ago
- Updated:November 15, 2025 at 08:45 AM
Rooms and interior
- Bedrooms:4
- Total bathrooms:3
- Full bathrooms:2
- Half bathrooms:1
- Living area:2,406 sq. ft.
Heating and cooling
- Cooling:Ceiling Fans, Central Air, Electric
- Heating:Central, Electric, Fireplaces
Structure and exterior
- Roof:Composition
- Year built:1978
- Building area:2,406 sq. ft.
- Lot area:0.22 Acres
Schools
- High school:Berkner
- Elementary school:Harben
Finances and disclosures
- Price:$469,999
- Price per sq. ft.:$195.34
- Tax amount:$9,846
New listings near 1105 E Spring Valley Road
- New
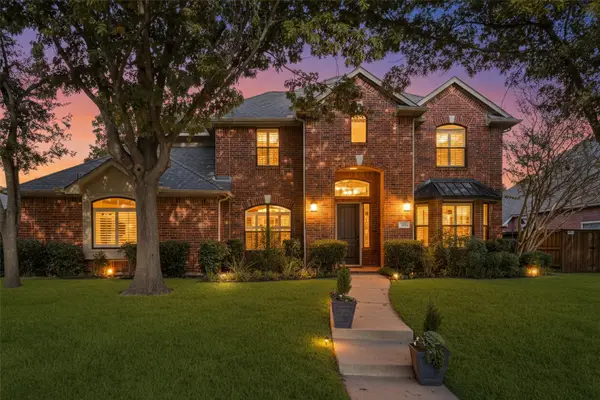 $639,000Active5 beds 4 baths3,330 sq. ft.
$639,000Active5 beds 4 baths3,330 sq. ft.3614 Mackenzie Lane, Richardson, TX 75082
MLS# 21110645Listed by: BERKSHIRE HATHAWAYHS PENFED TX - New
 $360,000Active3 beds 2 baths1,272 sq. ft.
$360,000Active3 beds 2 baths1,272 sq. ft.442 Daniel Street, Richardson, TX 75080
MLS# 21112623Listed by: REAL ESTATE REFORMATION - New
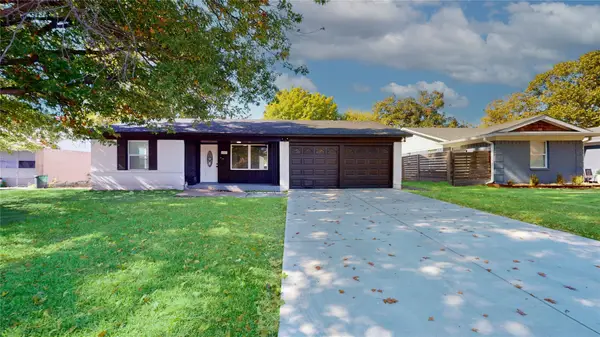 $409,000Active3 beds 2 baths1,454 sq. ft.
$409,000Active3 beds 2 baths1,454 sq. ft.1007 N Cottonwood Drive, Richardson, TX 75080
MLS# 21112369Listed by: LISTINGSPARK - New
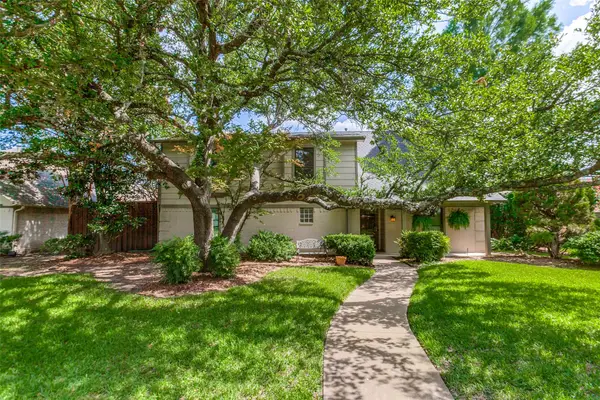 $724,999Active4 beds 4 baths2,967 sq. ft.
$724,999Active4 beds 4 baths2,967 sq. ft.237 Woodcrest Drive, Richardson, TX 75080
MLS# 21112928Listed by: EBBY HALLIDAY, REALTORS - New
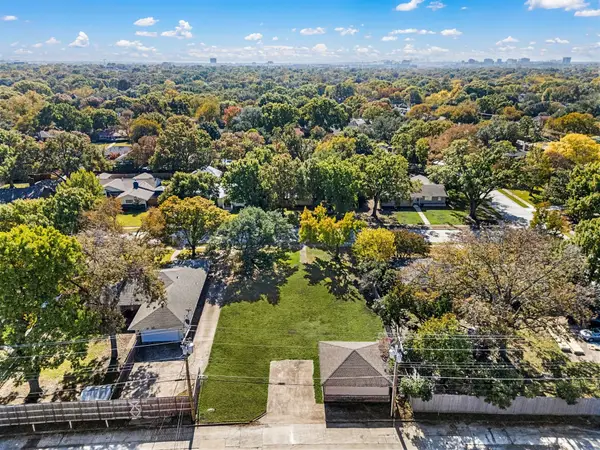 $450,000Active0.28 Acres
$450,000Active0.28 Acres820 Brookhurst Drive, Richardson, TX 75080
MLS# 21111332Listed by: EBBY HALLIDAY, REALTORS - New
 $499,000Active4 beds 3 baths2,873 sq. ft.
$499,000Active4 beds 3 baths2,873 sq. ft.606 Stillmeadow Drive, Richardson, TX 75081
MLS# 21112385Listed by: MARK SPAIN REAL ESTATE - Open Sat, 1 to 4pmNew
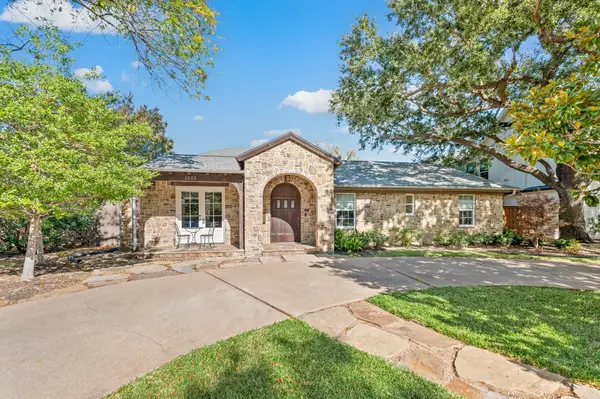 $1,195,000Active4 beds 4 baths2,786 sq. ft.
$1,195,000Active4 beds 4 baths2,786 sq. ft.1322 Apache Drive, Richardson, TX 75080
MLS# 21111232Listed by: EBBY HALLIDAY, REALTORS - New
 $390,000Active4 beds 2 baths1,732 sq. ft.
$390,000Active4 beds 2 baths1,732 sq. ft.1215 Wisteria Way, Richardson, TX 75080
MLS# 21111587Listed by: KELLER WILLIAMS REALTY - New
 $430,000Active4 beds 3 baths1,601 sq. ft.
$430,000Active4 beds 3 baths1,601 sq. ft.429 Melrose Drive, Richardson, TX 75080
MLS# 21112762Listed by: EXP REALTY - Open Sat, 11am to 1pmNew
 $595,000Active4 beds 4 baths2,230 sq. ft.
$595,000Active4 beds 4 baths2,230 sq. ft.600 S Cottonwood Drive, Richardson, TX 75080
MLS# 21110780Listed by: TEXAS ALLY REAL ESTATE GROUP
