1106 Pueblo Drive, Richardson, TX 75080
Local realty services provided by:Better Homes and Gardens Real Estate Senter, REALTORS(R)
Listed by: jill russell972-783-0000
Office: ebby halliday, realtors
MLS#:20983260
Source:GDAR
Price summary
- Price:$715,000
- Price per sq. ft.:$323.82
About this home
This home is a dream—impressive from the moment you arrive. The lush green lawn, stunning limewash exterior, sleek black windows, and metal roof all make an unforgettable first impression—and that’s just the beginning. Inside, beautiful hardwood floors and wood-planked ceilings create a warm, elevated feel that will leave you speechless. At the front of the home, a spacious office with large windows offers the perfect place to work or unwind. The living room features striking Arcadian doors that open to the private, shaded backyard, seamlessly blending indoor and outdoor living. The kitchen is part of an open-concept design that’s both timeless and on-trend, with natural wood finishes and classic colors that never go out of style. The bedrooms are generously sized with excellent closet space throughout. The garage has a counter for workspace and a door to the outside. Expanded mudroom and pocket office in the back too! Located just one block from highly sought-after Mohawk Elementary in Richardson ISD, this home offers both style and substance. Come see it today—this one is stunning!
Contact an agent
Home facts
- Year built:1967
- Listing ID #:20983260
- Added:140 day(s) ago
- Updated:November 15, 2025 at 08:44 AM
Rooms and interior
- Bedrooms:3
- Total bathrooms:4
- Full bathrooms:3
- Half bathrooms:1
- Living area:2,208 sq. ft.
Heating and cooling
- Cooling:Ceiling Fans, Central Air, Electric
- Heating:Central, Natural Gas
Structure and exterior
- Roof:Metal
- Year built:1967
- Building area:2,208 sq. ft.
- Lot area:0.21 Acres
Schools
- High school:Pearce
- Elementary school:Mohawk
Finances and disclosures
- Price:$715,000
- Price per sq. ft.:$323.82
- Tax amount:$13,787
New listings near 1106 Pueblo Drive
- New
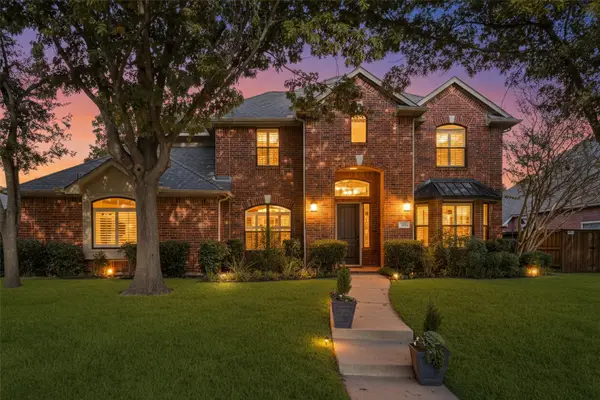 $639,000Active5 beds 4 baths3,330 sq. ft.
$639,000Active5 beds 4 baths3,330 sq. ft.3614 Mackenzie Lane, Richardson, TX 75082
MLS# 21110645Listed by: BERKSHIRE HATHAWAYHS PENFED TX - New
 $360,000Active3 beds 2 baths1,272 sq. ft.
$360,000Active3 beds 2 baths1,272 sq. ft.442 Daniel Street, Richardson, TX 75080
MLS# 21112623Listed by: REAL ESTATE REFORMATION - New
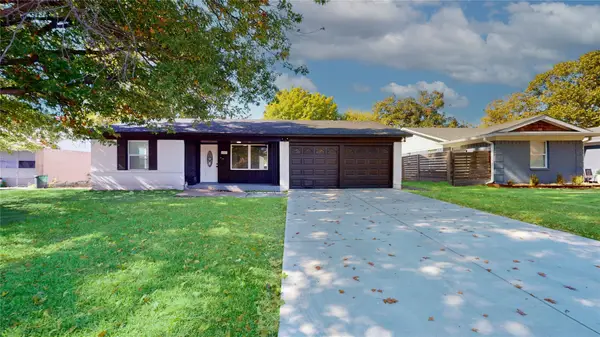 $409,000Active3 beds 2 baths1,454 sq. ft.
$409,000Active3 beds 2 baths1,454 sq. ft.1007 N Cottonwood Drive, Richardson, TX 75080
MLS# 21112369Listed by: LISTINGSPARK - New
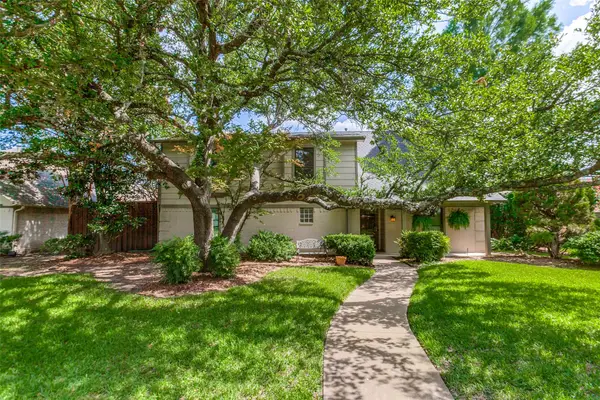 $724,999Active4 beds 4 baths2,967 sq. ft.
$724,999Active4 beds 4 baths2,967 sq. ft.237 Woodcrest Drive, Richardson, TX 75080
MLS# 21112928Listed by: EBBY HALLIDAY, REALTORS - New
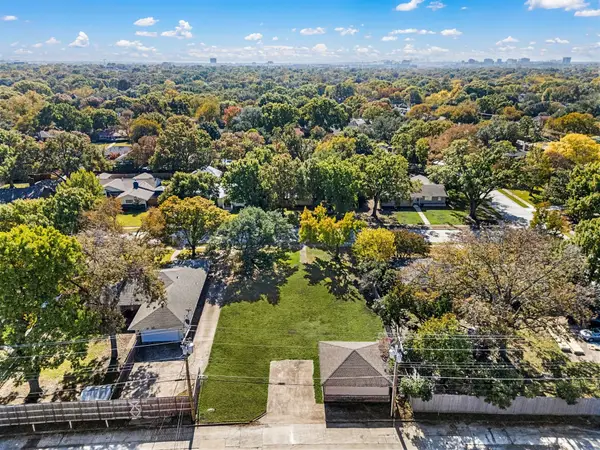 $450,000Active0.28 Acres
$450,000Active0.28 Acres820 Brookhurst Drive, Richardson, TX 75080
MLS# 21111332Listed by: EBBY HALLIDAY, REALTORS - New
 $499,000Active4 beds 3 baths2,873 sq. ft.
$499,000Active4 beds 3 baths2,873 sq. ft.606 Stillmeadow Drive, Richardson, TX 75081
MLS# 21112385Listed by: MARK SPAIN REAL ESTATE - Open Sat, 1 to 4pmNew
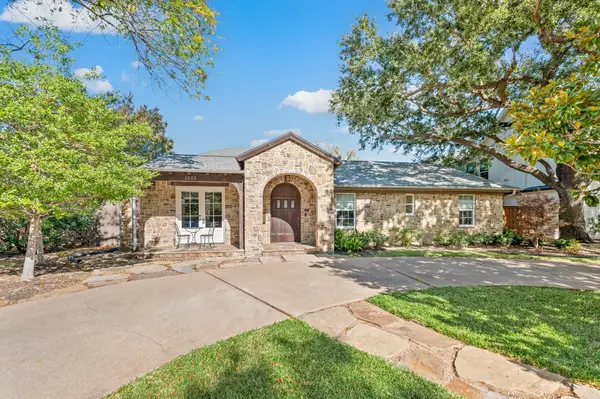 $1,195,000Active4 beds 4 baths2,786 sq. ft.
$1,195,000Active4 beds 4 baths2,786 sq. ft.1322 Apache Drive, Richardson, TX 75080
MLS# 21111232Listed by: EBBY HALLIDAY, REALTORS - New
 $390,000Active4 beds 2 baths1,732 sq. ft.
$390,000Active4 beds 2 baths1,732 sq. ft.1215 Wisteria Way, Richardson, TX 75080
MLS# 21111587Listed by: KELLER WILLIAMS REALTY - New
 $430,000Active4 beds 3 baths1,601 sq. ft.
$430,000Active4 beds 3 baths1,601 sq. ft.429 Melrose Drive, Richardson, TX 75080
MLS# 21112762Listed by: EXP REALTY - Open Sat, 11am to 1pmNew
 $595,000Active4 beds 4 baths2,230 sq. ft.
$595,000Active4 beds 4 baths2,230 sq. ft.600 S Cottonwood Drive, Richardson, TX 75080
MLS# 21110780Listed by: TEXAS ALLY REAL ESTATE GROUP
