1112 Ridgeway Circle, Richardson, TX 75080
Local realty services provided by:Better Homes and Gardens Real Estate Winans
Listed by: ryan ward214-212-6183
Office: compass re texas, llc.
MLS#:21105021
Source:GDAR
Price summary
- Price:$650,000
- Price per sq. ft.:$242.54
About this home
**Price Adjustment**Exceptional 5 bedroom, 2 Full and 2 half bath home on over a Half of an acre cul de sac lot in Richardson ISD. Conveniently Located near Coit, 75, and 635. Large Foyer entrance with dining and formal living to your left, Spacious Main Living Room with Custom Built in Shaker Style Shelving and Gas Fireplace. The open kitchen features granite counters, SS Appliances featuring Induction cooktop with double-oven range, SS Dishwasher and High Level Microwave. Wood Floors throughout downstairs. Primary Bedroom on first floor features a large walk-in closet and updated bath with separate vanities, soaking tub, and built out shower. . Upstairs, find four large bedrooms, one could also be massive flex room ideal for a game room, media center, or home office. RARE 4 Car Detached Garage Shop with an additional half bath, Full HVAC System, Large Attic storage, and Gated access. Huge backyard with a covered deck patio, mature trees, a garden area, and creek access. Full Cast Iron Pipe replacement 2021, Tankless Water Heater 2022, Recent Roof with Warranty 2022, Upstairs AC Replaced 2025, Foundation Repairs 2016. Enjoy unique charm and plenty of space on one of Richardson’s Largest Lots! 2 Hour Notice for Showings Preferred
Contact an agent
Home facts
- Year built:1959
- Listing ID #:21105021
- Added:99 day(s) ago
- Updated:February 15, 2026 at 08:16 AM
Rooms and interior
- Bedrooms:5
- Total bathrooms:4
- Full bathrooms:2
- Half bathrooms:2
- Living area:2,680 sq. ft.
Heating and cooling
- Cooling:Ceiling Fans, Central Air, Electric
- Heating:Central, Natural Gas
Structure and exterior
- Roof:Composition
- Year built:1959
- Building area:2,680 sq. ft.
- Lot area:0.55 Acres
Schools
- High school:Richardson
- Elementary school:Dover
Finances and disclosures
- Price:$650,000
- Price per sq. ft.:$242.54
- Tax amount:$11,840
New listings near 1112 Ridgeway Circle
- New
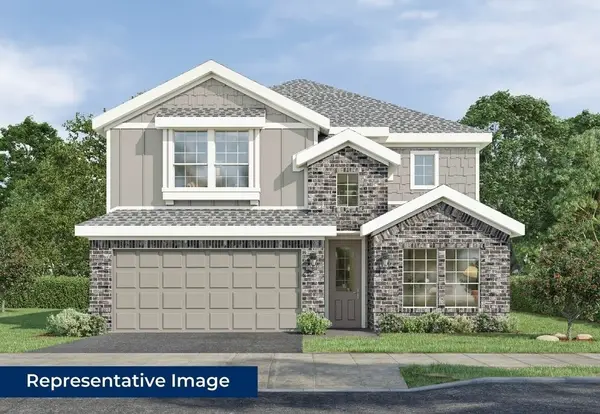 $439,950Active5 beds 3 baths2,894 sq. ft.
$439,950Active5 beds 3 baths2,894 sq. ft.1728 Sage Garden Drive, Denton, TX 76249
MLS# 21180489Listed by: HOMESUSA.COM - New
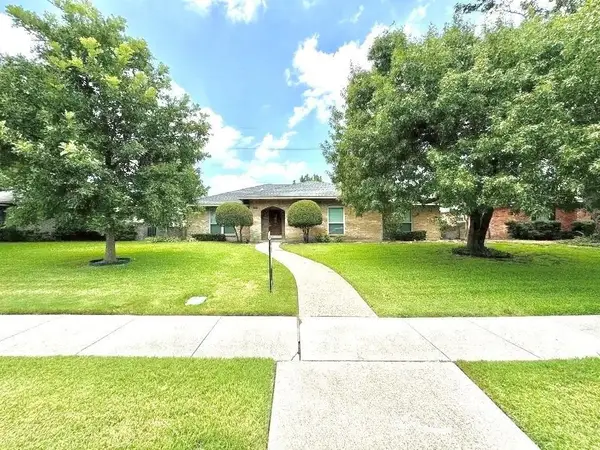 $430,000Active4 beds 2 baths2,112 sq. ft.
$430,000Active4 beds 2 baths2,112 sq. ft.909 Hillsdale Drive, Richardson, TX 75081
MLS# 21179845Listed by: LC REALTY, INC. - Open Sun, 12:30 to 2pmNew
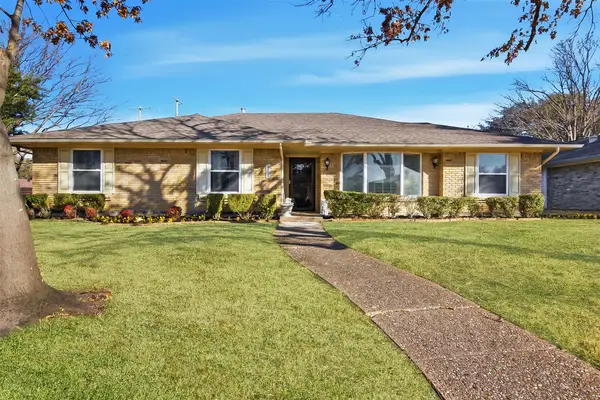 $485,000Active4 beds 3 baths2,870 sq. ft.
$485,000Active4 beds 3 baths2,870 sq. ft.501 Tiffany Trail, Richardson, TX 75081
MLS# 21164801Listed by: ALLIE BETH ALLMAN & ASSOC. - Open Sun, 1 to 3pmNew
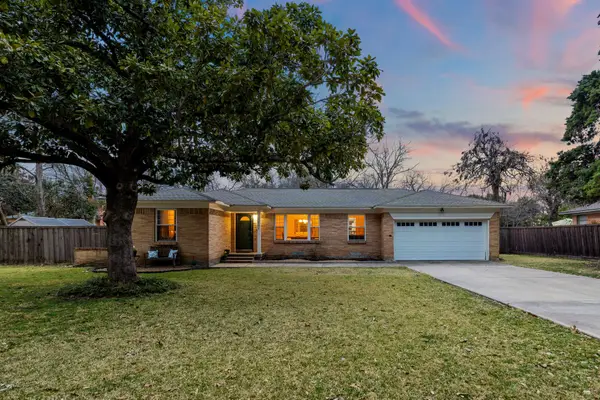 $485,000Active3 beds 2 baths1,773 sq. ft.
$485,000Active3 beds 2 baths1,773 sq. ft.504 Pittman Street, Richardson, TX 75081
MLS# 21179046Listed by: ROGERS HEALY AND ASSOCIATES - Open Sun, 11am to 5pmNew
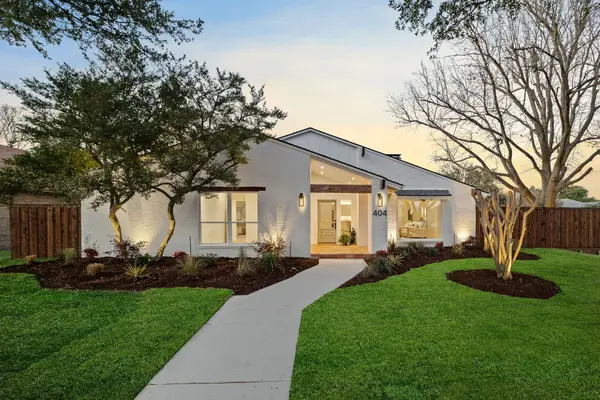 $650,000Active3 beds 2 baths2,236 sq. ft.
$650,000Active3 beds 2 baths2,236 sq. ft.404 Provincetown Lane, Richardson, TX 75080
MLS# 21178470Listed by: COMPASS RE TEXAS, LLC - Open Sun, 1 to 3pmNew
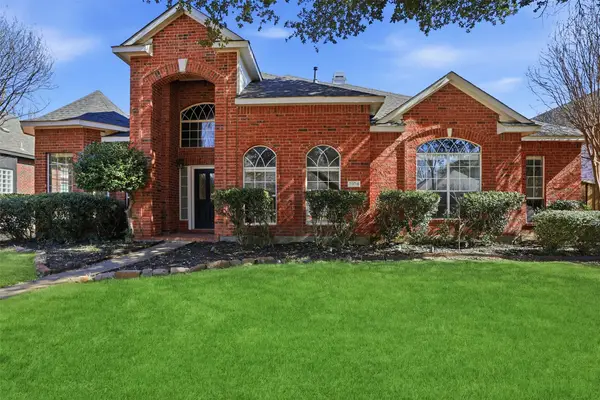 $575,000Active4 beds 3 baths2,698 sq. ft.
$575,000Active4 beds 3 baths2,698 sq. ft.3104 Stonehenge Drive, Richardson, TX 75082
MLS# 21174635Listed by: GREY SQUARE - New
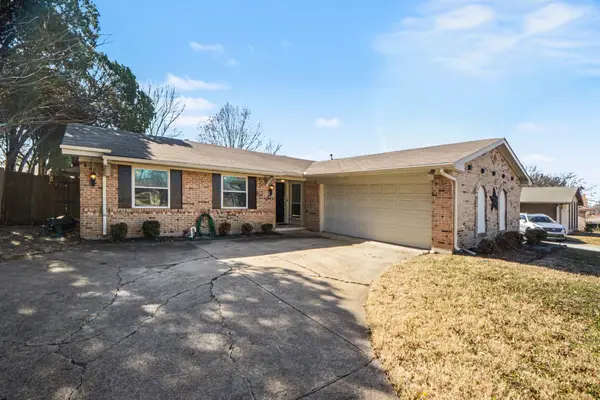 $400,000Active4 beds 2 baths1,531 sq. ft.
$400,000Active4 beds 2 baths1,531 sq. ft.431 Malden Drive, Richardson, TX 75080
MLS# 21176509Listed by: MARK SPAIN REAL ESTATE - Open Sun, 1 to 3pmNew
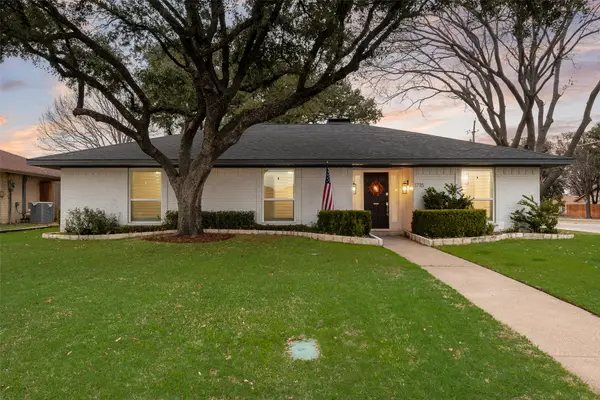 $439,000Active4 beds 2 baths1,933 sq. ft.
$439,000Active4 beds 2 baths1,933 sq. ft.1715 Baltimore Drive, Richardson, TX 75081
MLS# 21168282Listed by: COMPASS RE TEXAS, LLC - Open Sun, 1 to 3pmNew
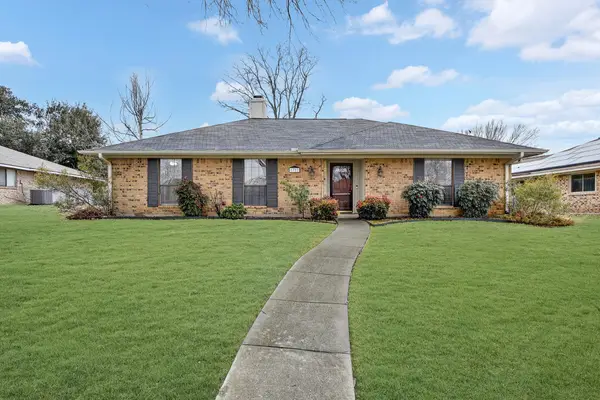 $365,000Active3 beds 2 baths1,873 sq. ft.
$365,000Active3 beds 2 baths1,873 sq. ft.1722 Barclay Drive, Richardson, TX 75081
MLS# 21156282Listed by: BEAM REAL ESTATE, LLC - Open Sun, 12 to 2pmNew
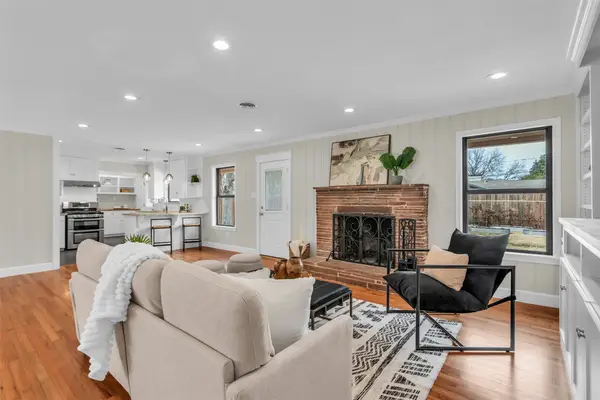 $449,500Active3 beds 2 baths1,848 sq. ft.
$449,500Active3 beds 2 baths1,848 sq. ft.533 Pittman Street, Richardson, TX 75081
MLS# 21176054Listed by: KELLER WILLIAMS REALTY DPR

