1129 Melrose Drive, Richardson, TX 75080
Local realty services provided by:Better Homes and Gardens Real Estate Winans
Listed by: karen cuskey214-828-4300
Office: coldwell banker realty
MLS#:21092288
Source:GDAR
Price summary
- Price:$1,350,000
- Price per sq. ft.:$337.5
About this home
Experience new-construction quality in this never-lived-in 2023 build, set within the highly sought-after Richardson ISD and short walk to Mohawk Elementary. This pristine home delivers exceptional value, thoughtful design, and the kind of flexible layout today’s buyers crave.
Perfect for multigenerational living or effortless hosting, the floor plan features two full primary suites and two laundry rooms, creating privacy, convenience, and long-term adaptability for families of all shapes and sizes.
The chef’s kitchen is a centerpiece of the home, showcasing custom white oak cabinetry, dual-paneled refrigerators, and a large multi-use island with built-in seating—ideal for everyday living and entertaining. Accordion-style sliding doors open to a covered patio with a built-in grill and fireplace, blending indoor comfort with outdoor living. The fully turfed backyard and private putting green invite year-round play, relaxation, and memorable gatherings. Inside, the open-concept living room impresses with a soaring cathedral ceiling and a dramatic stone feature wall drenched in natural light. Elevated finishes shine throughout the home: hand-scraped wood floors, sleek black exterior windows, spa-inspired bathrooms, tankless water heater, spray-foam insulation, epoxy-coated garage floors, and seamless gutters with circular downspouts. Even pets get their own luxury perk with a dedicated doggie shower. Move-in ready, luxurious, and located in one of Richardson’s premier neighborhoods, this home blends modern design with long-term livability and an unbeatable walkable location. The seller is open to seller financing and is even willing to consider a house swap—providing unique flexibility for the right buyer.
Contact an agent
Home facts
- Year built:2023
- Listing ID #:21092288
- Added:100 day(s) ago
- Updated:December 19, 2025 at 12:48 PM
Rooms and interior
- Bedrooms:4
- Total bathrooms:4
- Full bathrooms:3
- Half bathrooms:1
- Living area:4,000 sq. ft.
Heating and cooling
- Cooling:Central Air, Gas
- Heating:Central, Natural Gas
Structure and exterior
- Year built:2023
- Building area:4,000 sq. ft.
- Lot area:0.21 Acres
Schools
- High school:Pearce
- Elementary school:Mohawk
Finances and disclosures
- Price:$1,350,000
- Price per sq. ft.:$337.5
New listings near 1129 Melrose Drive
- New
 $475,000Active3 beds 3 baths1,991 sq. ft.
$475,000Active3 beds 3 baths1,991 sq. ft.3035 Silver Springs Lane, Richardson, TX 75082
MLS# 21107452Listed by: KELLER WILLIAMS CENTRAL - New
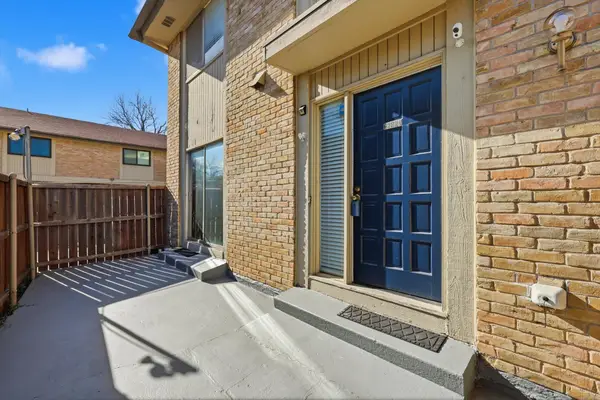 $310,000Active3 beds 3 baths1,824 sq. ft.
$310,000Active3 beds 3 baths1,824 sq. ft.2624 Custer Parkway #D, Richardson, TX 75080
MLS# 21133140Listed by: RE/MAX TRINITY - Open Sat, 1 to 3pmNew
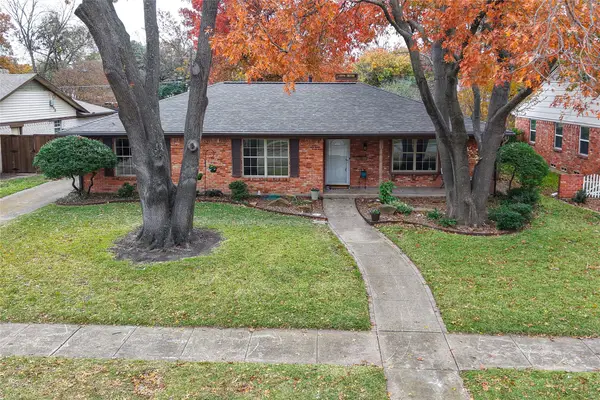 $383,500Active3 beds 2 baths1,771 sq. ft.
$383,500Active3 beds 2 baths1,771 sq. ft.611 Parkview Lane, Richardson, TX 75080
MLS# 21118214Listed by: WASHBURN REALTY GROUP,LLC - New
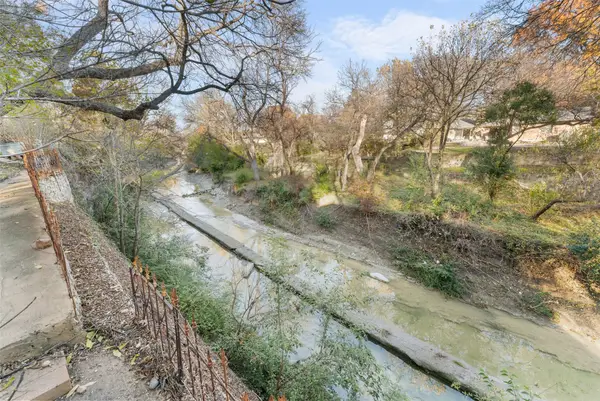 $550,000Active4 beds 3 baths2,600 sq. ft.
$550,000Active4 beds 3 baths2,600 sq. ft.607 Shadywood Lane, Richardson, TX 75080
MLS# 21133108Listed by: MALONE AND ASSOCIATES RE - New
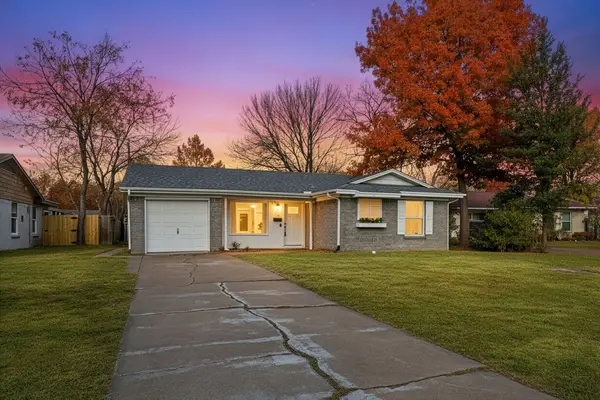 $310,000Active3 beds 2 baths1,138 sq. ft.
$310,000Active3 beds 2 baths1,138 sq. ft.613 La Salle Drive, Richardson, TX 75081
MLS# 21131398Listed by: UNITED REAL ESTATE - New
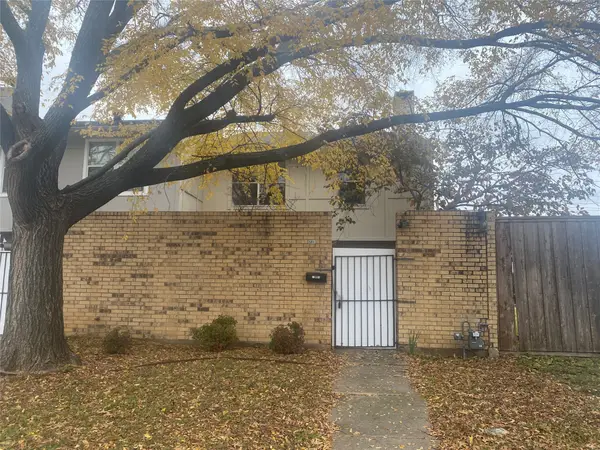 $265,000Active3 beds 3 baths1,817 sq. ft.
$265,000Active3 beds 3 baths1,817 sq. ft.501 Towne House Lane, Richardson, TX 75081
MLS# 21134259Listed by: SEETO REALTY - New
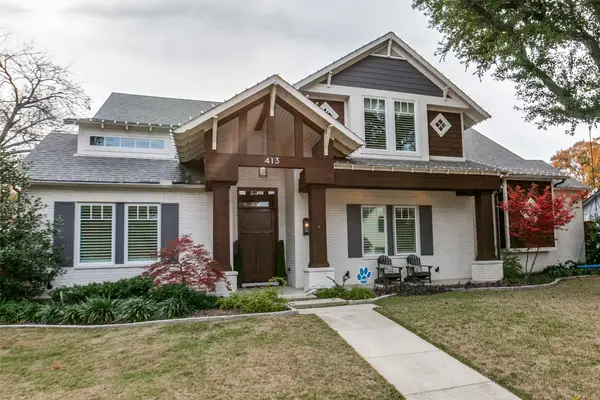 $1,674,990Active5 beds 4 baths4,182 sq. ft.
$1,674,990Active5 beds 4 baths4,182 sq. ft.413 Ridge Crest Drive, Richardson, TX 75080
MLS# 21134970Listed by: CALL IT CLOSED INTERNATIONAL, - New
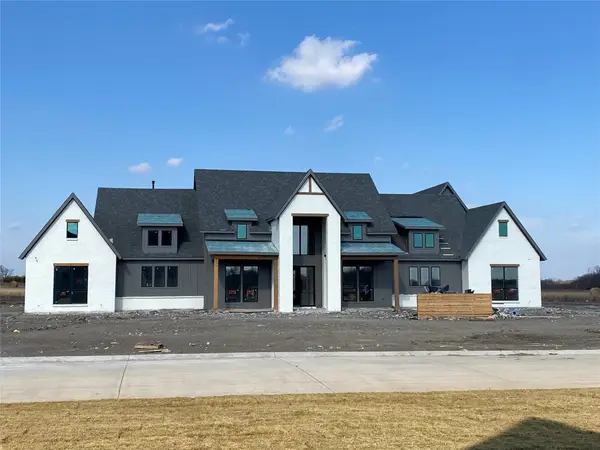 $1,251,845Active4 beds 5 baths4,667 sq. ft.
$1,251,845Active4 beds 5 baths4,667 sq. ft.3401 Sweetwater Drive, Princeton, TX 75407
MLS# 21134719Listed by: COPE REALTY, LLC - New
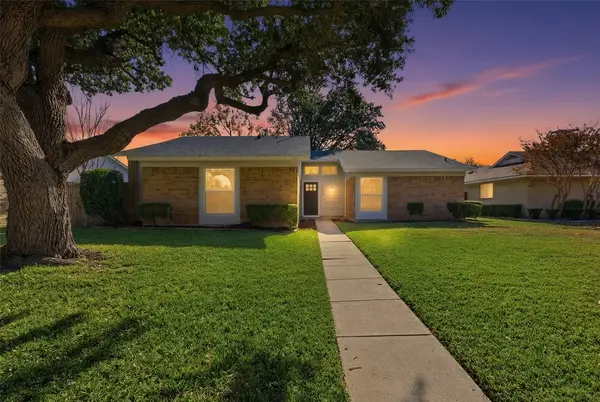 $385,000Active4 beds 2 baths1,580 sq. ft.
$385,000Active4 beds 2 baths1,580 sq. ft.1104 Southwestern Drive, Richardson, TX 75081
MLS# 21134018Listed by: BRIGGS FREEMAN SOTHEBY'S INT'L - New
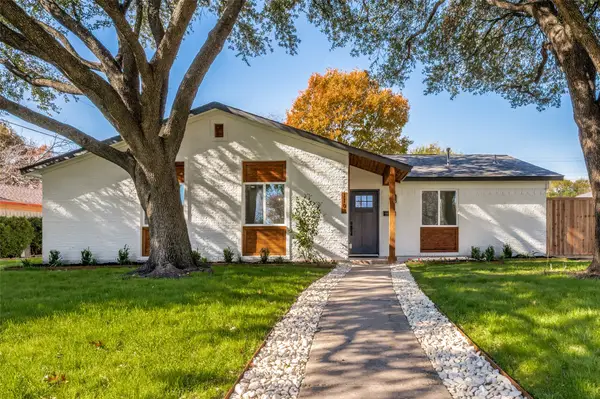 $445,000Active3 beds 2 baths1,694 sq. ft.
$445,000Active3 beds 2 baths1,694 sq. ft.1103 Larkspur Drive, Richardson, TX 75081
MLS# 21128261Listed by: DAVE PERRY MILLER REAL ESTATE
