1203 Edgewood Drive, Richardson, TX 75081
Local realty services provided by:Better Homes and Gardens Real Estate Senter, REALTORS(R)
Listed by: brian james
Office: ivy list real estate
MLS#:21103220
Source:GDAR
Price summary
- Price:$549,900
- Price per sq. ft.:$279.28
About this home
OPEN HOUSE 2-7 AND 2-8 1:00PM - 3:00PM
***BUYER CREDIT AND AVAILABLE, CONTACT BRIAN JAMES FOR MORE INFO***
Completely Remodeled Luxury Home in College Park!
Welcome to this beautifully updated 4-bedroom, 2-bath home in the desirable College Park neighborhood of Richardson. Every detail has been refreshed to combine modern luxury with everyday comfort. The open-concept layout features designer flooring, updated fixtures, and a bright, inviting atmosphere throughout. The kitchen includes a brand-new gas stove, refrigerator, dishwasher, and microwave, sleek countertops, and stylish cabinetry and hardware perfect for entertaining.
Major updates include foundation repair, new roof, new HVAC, new water heater, electrical panel, interior exterior paint, and fencing ensuring peace of mind for years to come.
Enjoy an ideal location near Duck Creek Linear Park, Sherrill Park Golf Course, and Yale Park, with quick access to CityLine, Firewheel Town Center, and top-rated Richardson ISD schools. Minutes from US-75 and George Bush Turnpike for easy commuting to Dallas and surrounding areas.
Experience luxury, comfort, and convenience in one of Richardson’s most established neighborhoods. Move-in ready and fully remodeled this home is a must-see!
Contact an agent
Home facts
- Year built:1973
- Listing ID #:21103220
- Added:100 day(s) ago
- Updated:February 16, 2026 at 04:47 PM
Rooms and interior
- Bedrooms:4
- Total bathrooms:2
- Full bathrooms:2
- Living area:1,969 sq. ft.
Heating and cooling
- Cooling:Central Air
- Heating:Central
Structure and exterior
- Year built:1973
- Building area:1,969 sq. ft.
- Lot area:0.21 Acres
Schools
- High school:Berkner
- Middle school:Lake Highlands
- Elementary school:Harben
Finances and disclosures
- Price:$549,900
- Price per sq. ft.:$279.28
- Tax amount:$8,557
New listings near 1203 Edgewood Drive
- New
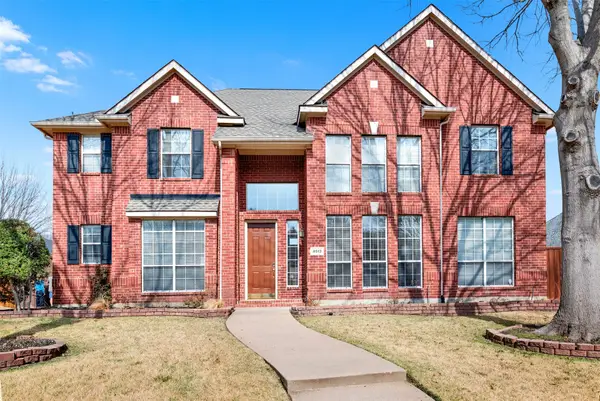 $760,000Active5 beds 4 baths4,225 sq. ft.
$760,000Active5 beds 4 baths4,225 sq. ft.4513 Southpointe Drive, Richardson, TX 75082
MLS# 21160686Listed by: KELLER WILLIAMS CENTRAL - New
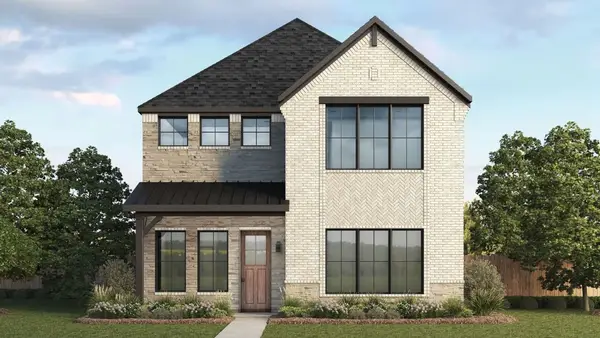 $599,990Active4 beds 4 baths2,559 sq. ft.
$599,990Active4 beds 4 baths2,559 sq. ft.725 Oakridge Trail, Richardson, TX 75080
MLS# 21180673Listed by: KELLER WILLIAMS REALTY LONE ST - New
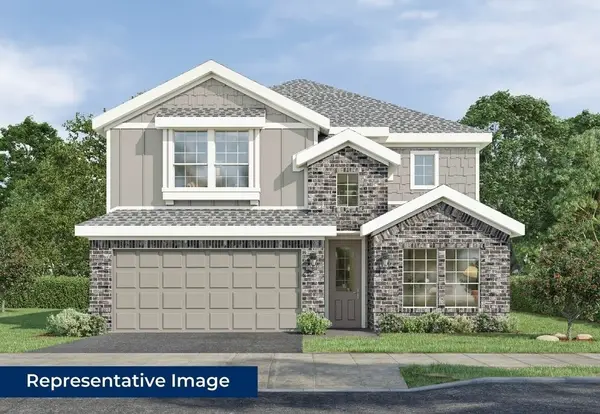 $439,950Active5 beds 3 baths2,894 sq. ft.
$439,950Active5 beds 3 baths2,894 sq. ft.1728 Sage Garden Drive, Denton, TX 76249
MLS# 21180489Listed by: HOMESUSA.COM - New
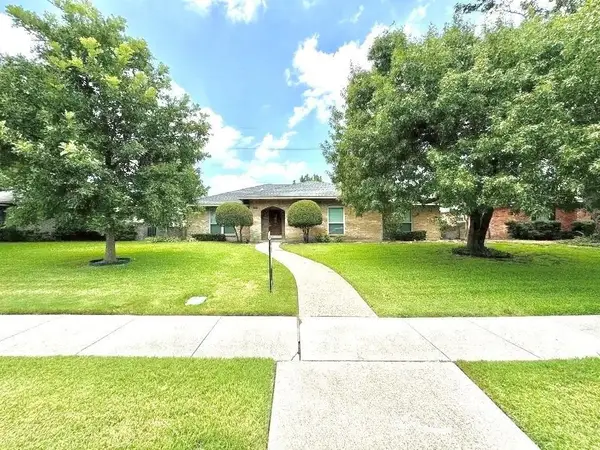 $430,000Active4 beds 2 baths2,112 sq. ft.
$430,000Active4 beds 2 baths2,112 sq. ft.909 Hillsdale Drive, Richardson, TX 75081
MLS# 21179845Listed by: LC REALTY, INC. - New
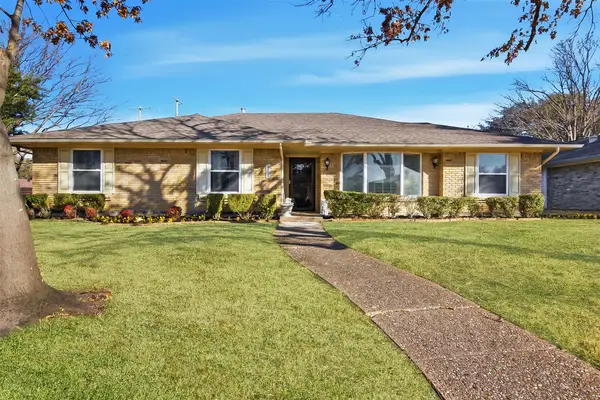 $485,000Active4 beds 3 baths2,870 sq. ft.
$485,000Active4 beds 3 baths2,870 sq. ft.501 Tiffany Trail, Richardson, TX 75081
MLS# 21164801Listed by: ALLIE BETH ALLMAN & ASSOC. - New
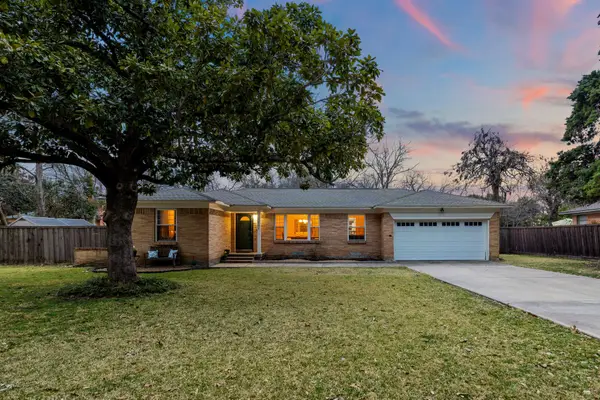 $485,000Active3 beds 2 baths1,773 sq. ft.
$485,000Active3 beds 2 baths1,773 sq. ft.504 Pittman Street, Richardson, TX 75081
MLS# 21179046Listed by: ROGERS HEALY AND ASSOCIATES - New
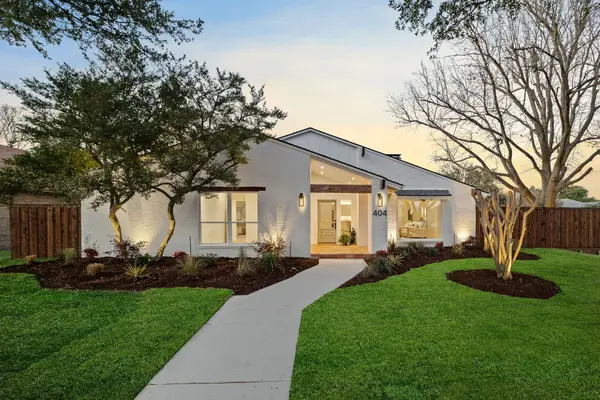 $650,000Active3 beds 2 baths2,236 sq. ft.
$650,000Active3 beds 2 baths2,236 sq. ft.404 Provincetown Lane, Richardson, TX 75080
MLS# 21178470Listed by: COMPASS RE TEXAS, LLC - New
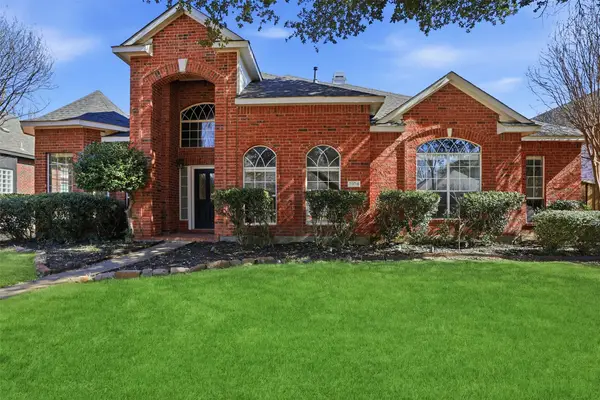 $575,000Active4 beds 3 baths2,698 sq. ft.
$575,000Active4 beds 3 baths2,698 sq. ft.3104 Stonehenge Drive, Richardson, TX 75082
MLS# 21174635Listed by: GREY SQUARE - New
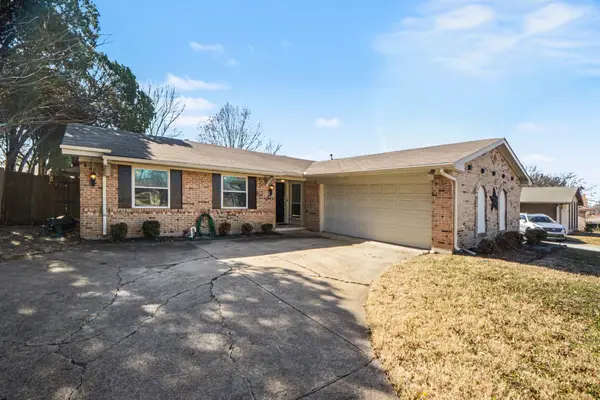 $400,000Active4 beds 2 baths1,531 sq. ft.
$400,000Active4 beds 2 baths1,531 sq. ft.431 Malden Drive, Richardson, TX 75080
MLS# 21176509Listed by: MARK SPAIN REAL ESTATE - New
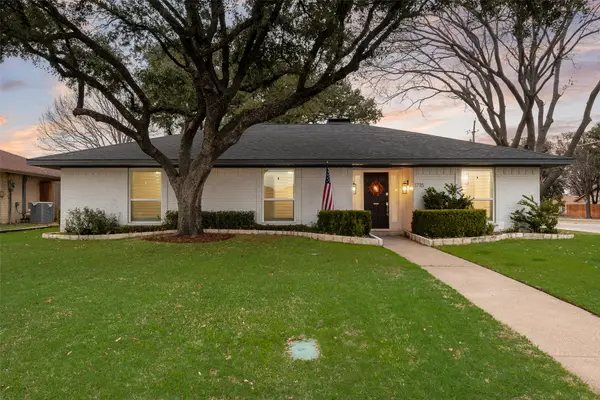 $439,000Active4 beds 2 baths1,933 sq. ft.
$439,000Active4 beds 2 baths1,933 sq. ft.1715 Baltimore Drive, Richardson, TX 75081
MLS# 21168282Listed by: COMPASS RE TEXAS, LLC

