1204 Cheyenne Place, Richardson, TX 75080
Local realty services provided by:Better Homes and Gardens Real Estate Senter, REALTORS(R)
Listed by: becca jacoy972-979-2468
Office: koawood real estate
MLS#:21066922
Source:GDAR
Price summary
- Price:$1,395,000
- Price per sq. ft.:$424.01
About this home
Multiple Offers Received - Please Submit by 6pm 10-2. Supremely special, second owner home, ONE OF A KIND 0.3+ acre CORNER, CUL-DE-SAC, CREEK LOT in the highly coveted Reservation neighborhood of Richardson! This property has been thoughtfully updated with modern luxuries while keeping with the warmth of a timeless Richardson home. Stunning custom oak hardwood floors bring you through the entire home and invite you into the open concept living room with soaring vaulted wood-beam ceilings. The premier eat-in chefs kitchen features massive Viking gas range, pot filler, large granite countertop island, warming drawer, and custom cabinetry. The serene first floor primary bedroom is highlighted by connecting ensuite with custom walk in closet system, spa like bathroom with timeless marble tile, soaking tub, dual vanities, and centerpiece of spacious shower enclosure. Four to five bedrooms, multiple living areas, and FOUR FULL bathrooms all provide so many options to feel at home - Need a 5th bedroom? Dedicated Office space? Media room or playroom? In-law wing? Second primary suite upstairs? This property has a super VERSATILE FLOORPLAN to accommodate many needs! The owner also added fantastic storage along the upstairs hallway that is lined with window seat storage & approx 150 sqft of custom closet storage space - a holiday decorator’s dream! Backyard oasis features SPARKLING SALTWATER POOL with extended tanning & play ledge, outdoor grill station, surrounded by lush landscaping for a resort feel. Bonus of storage room and equipment shed are all create an enterainers dream! Incredible amount of parking with 2 car garage + 12 car driveway spots on the property PLUS street parking in the cul de sac, posibilities are endless for project cars, recreation vehicles. RISD SCHOOLS! Major Upgrades: Foundation Work with Warranty (2014), Sewer Plumbing Under Home All PVC (2010), Class 4 Roof (2016), Water Heater (2019), High efficiency heater & AC unit upstairs (2021) + More!
Contact an agent
Home facts
- Year built:1962
- Listing ID #:21066922
- Added:51 day(s) ago
- Updated:November 17, 2025 at 05:47 AM
Rooms and interior
- Bedrooms:4
- Total bathrooms:4
- Full bathrooms:4
- Living area:3,290 sq. ft.
Heating and cooling
- Cooling:Central Air, Electric, Multi Units, Roof Turbines
- Heating:Central, Natural Gas
Structure and exterior
- Roof:Composition
- Year built:1962
- Building area:3,290 sq. ft.
- Lot area:0.3 Acres
Schools
- High school:Pearce
- Elementary school:Mohawk
Finances and disclosures
- Price:$1,395,000
- Price per sq. ft.:$424.01
- Tax amount:$16,545
New listings near 1204 Cheyenne Place
- New
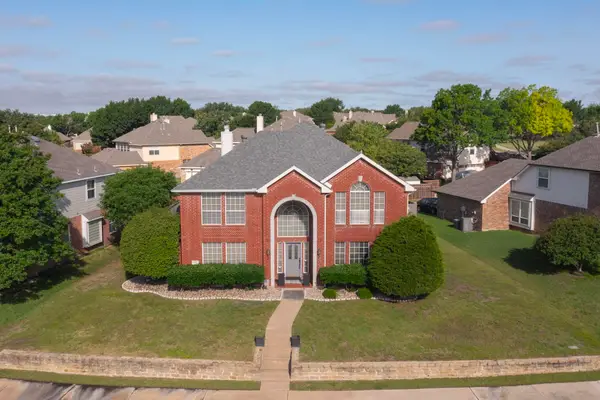 $599,999Active5 beds 3 baths3,146 sq. ft.
$599,999Active5 beds 3 baths3,146 sq. ft.3017 Holford Road, Richardson, TX 75082
MLS# 21113948Listed by: JPAR DALLAS - New
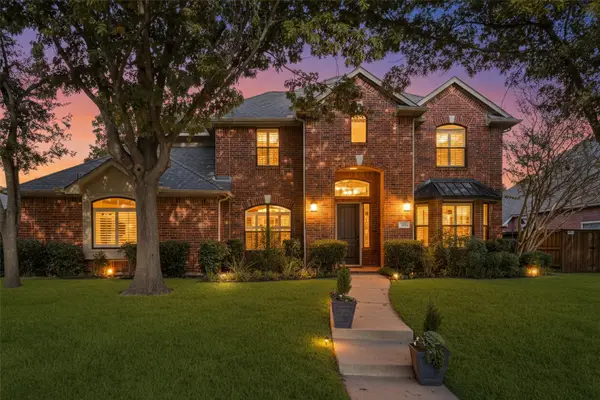 $639,000Active5 beds 4 baths3,330 sq. ft.
$639,000Active5 beds 4 baths3,330 sq. ft.3614 Mackenzie Lane, Richardson, TX 75082
MLS# 21110645Listed by: BERKSHIRE HATHAWAYHS PENFED TX - New
 $360,000Active3 beds 2 baths1,272 sq. ft.
$360,000Active3 beds 2 baths1,272 sq. ft.442 Daniel Street, Richardson, TX 75080
MLS# 21112623Listed by: REAL ESTATE REFORMATION - New
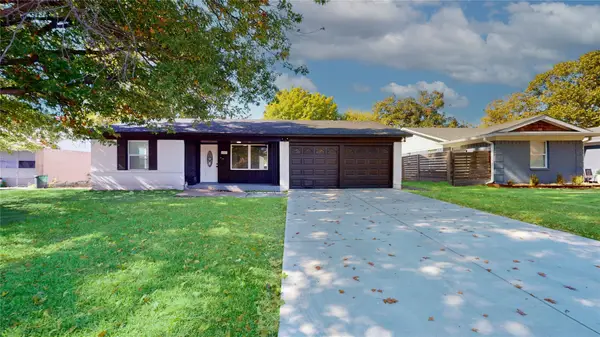 $409,000Active3 beds 2 baths1,454 sq. ft.
$409,000Active3 beds 2 baths1,454 sq. ft.1007 N Cottonwood Drive, Richardson, TX 75080
MLS# 21112369Listed by: LISTINGSPARK - New
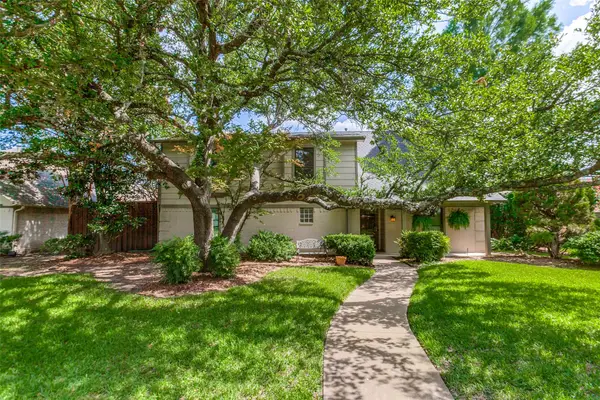 $724,999Active4 beds 4 baths2,967 sq. ft.
$724,999Active4 beds 4 baths2,967 sq. ft.237 Woodcrest Drive, Richardson, TX 75080
MLS# 21112928Listed by: EBBY HALLIDAY, REALTORS - New
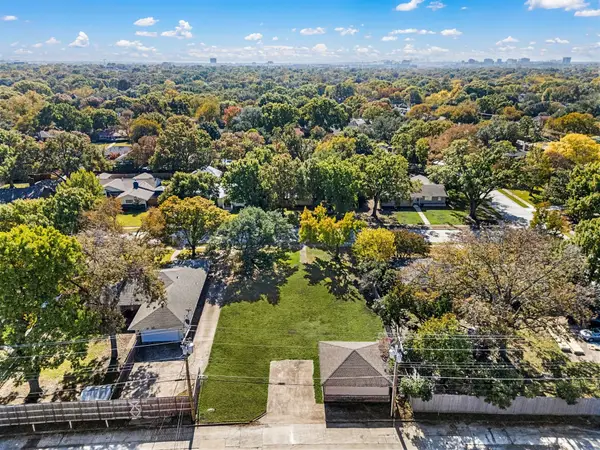 $450,000Active0.28 Acres
$450,000Active0.28 Acres820 Brookhurst Drive, Richardson, TX 75080
MLS# 21111332Listed by: EBBY HALLIDAY, REALTORS - New
 $499,000Active4 beds 3 baths2,873 sq. ft.
$499,000Active4 beds 3 baths2,873 sq. ft.606 Stillmeadow Drive, Richardson, TX 75081
MLS# 21112385Listed by: MARK SPAIN REAL ESTATE - New
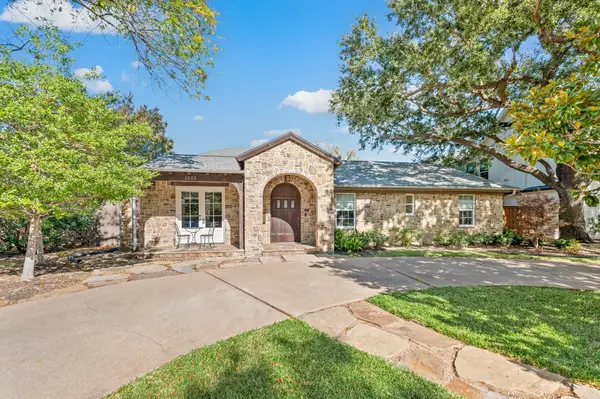 $1,195,000Active4 beds 4 baths2,786 sq. ft.
$1,195,000Active4 beds 4 baths2,786 sq. ft.1322 Apache Drive, Richardson, TX 75080
MLS# 21111232Listed by: EBBY HALLIDAY, REALTORS - New
 $390,000Active4 beds 2 baths1,732 sq. ft.
$390,000Active4 beds 2 baths1,732 sq. ft.1215 Wisteria Way, Richardson, TX 75080
MLS# 21111587Listed by: KELLER WILLIAMS REALTY - New
 $430,000Active4 beds 3 baths1,601 sq. ft.
$430,000Active4 beds 3 baths1,601 sq. ft.429 Melrose Drive, Richardson, TX 75080
MLS# 21112762Listed by: EXP REALTY
