1204 Kenshire Lane, Richardson, TX 75081
Local realty services provided by:Better Homes and Gardens Real Estate Rhodes Realty
Listed by: david sandoval214-315-9438
Office: ultima real estate
MLS#:21024433
Source:GDAR
Price summary
- Price:$409,999
- Price per sq. ft.:$180.62
About this home
Welcome home to this spacious 3-bedroom, 3-bathroom gem with room to live, work, and unwind. Enjoy two versatile living areas, perfect for relaxing, entertaining, or setting up a media room, office, or guest space. The main living room features vaulted ceilings, a wall of windows, and a cozy brick gas-log fireplace that adds warmth and charm. The kitchen is a chef’s dream with ample cabinet space, granite countertops, and a double oven—ideal for everyday cooking or hosting. The private primary suite includes a walk-in closet and an updated ensuite bath with a walk-in shower. Step outside to your backyard oasis, where you can relax on the covered porch and enjoy the landscaped yard, perfect for gatherings or quiet evenings outdoors. Located in the heart of Richardson, this home offers easy access to jogging and bike trails, dining, shopping, and is just minutes from 635, 75, and the Dallas North Tollway. Don’t miss your chance to make this beautiful home yours!
Contact an agent
Home facts
- Year built:1979
- Listing ID #:21024433
- Added:192 day(s) ago
- Updated:February 16, 2026 at 08:17 AM
Rooms and interior
- Bedrooms:3
- Total bathrooms:3
- Full bathrooms:2
- Half bathrooms:1
- Living area:2,270 sq. ft.
Heating and cooling
- Cooling:Ceiling Fans, Central Air, Electric
- Heating:Central, Natural Gas
Structure and exterior
- Roof:Composition
- Year built:1979
- Building area:2,270 sq. ft.
- Lot area:0.21 Acres
Schools
- High school:Berkner
- Elementary school:Harben
Finances and disclosures
- Price:$409,999
- Price per sq. ft.:$180.62
- Tax amount:$9,267
New listings near 1204 Kenshire Lane
- New
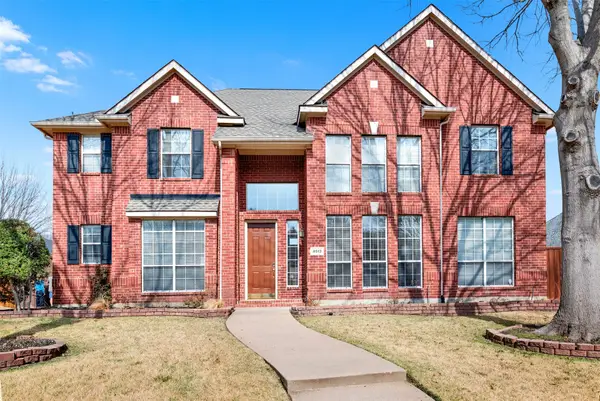 $760,000Active5 beds 4 baths4,225 sq. ft.
$760,000Active5 beds 4 baths4,225 sq. ft.4513 Southpointe Drive, Richardson, TX 75082
MLS# 21160686Listed by: KELLER WILLIAMS CENTRAL - New
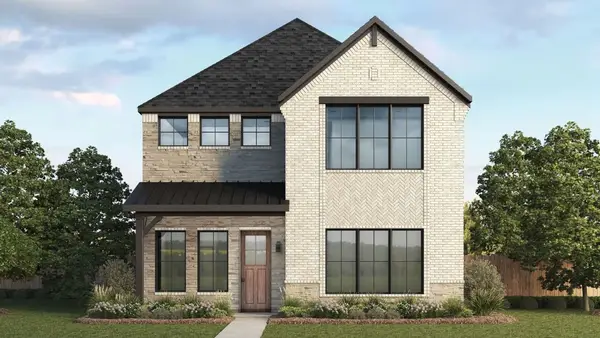 $599,990Active4 beds 4 baths2,559 sq. ft.
$599,990Active4 beds 4 baths2,559 sq. ft.725 Oakridge Trail, Richardson, TX 75080
MLS# 21180673Listed by: KELLER WILLIAMS REALTY LONE ST - New
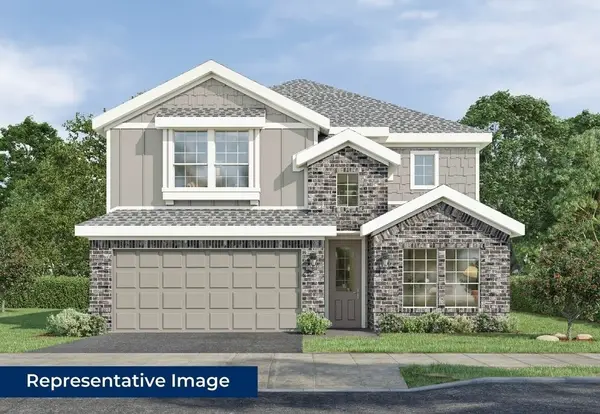 $439,950Active5 beds 3 baths2,894 sq. ft.
$439,950Active5 beds 3 baths2,894 sq. ft.1728 Sage Garden Drive, Denton, TX 76249
MLS# 21180489Listed by: HOMESUSA.COM - New
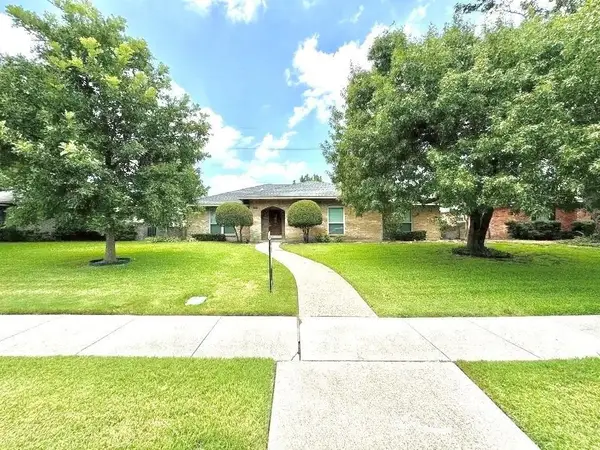 $430,000Active4 beds 2 baths2,112 sq. ft.
$430,000Active4 beds 2 baths2,112 sq. ft.909 Hillsdale Drive, Richardson, TX 75081
MLS# 21179845Listed by: LC REALTY, INC. - New
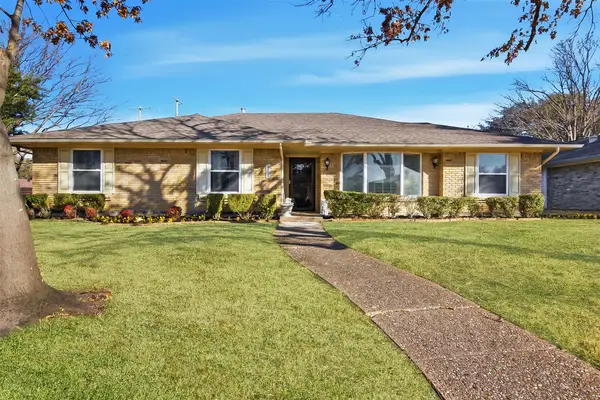 $485,000Active4 beds 3 baths2,870 sq. ft.
$485,000Active4 beds 3 baths2,870 sq. ft.501 Tiffany Trail, Richardson, TX 75081
MLS# 21164801Listed by: ALLIE BETH ALLMAN & ASSOC. - New
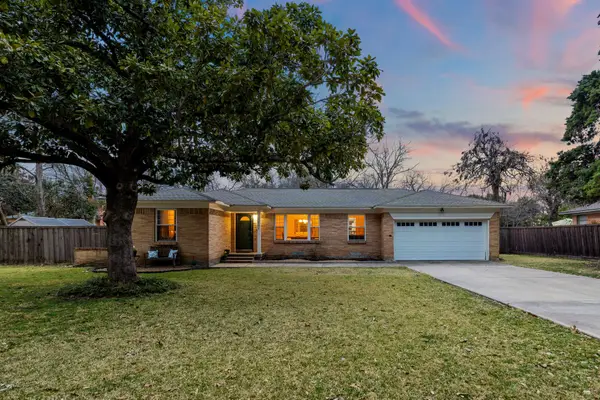 $485,000Active3 beds 2 baths1,773 sq. ft.
$485,000Active3 beds 2 baths1,773 sq. ft.504 Pittman Street, Richardson, TX 75081
MLS# 21179046Listed by: ROGERS HEALY AND ASSOCIATES - New
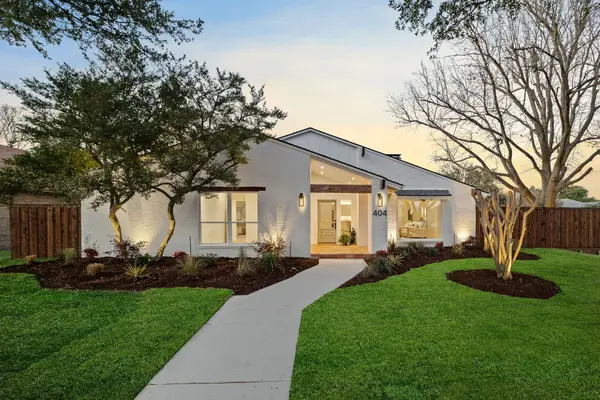 $650,000Active3 beds 2 baths2,236 sq. ft.
$650,000Active3 beds 2 baths2,236 sq. ft.404 Provincetown Lane, Richardson, TX 75080
MLS# 21178470Listed by: COMPASS RE TEXAS, LLC - New
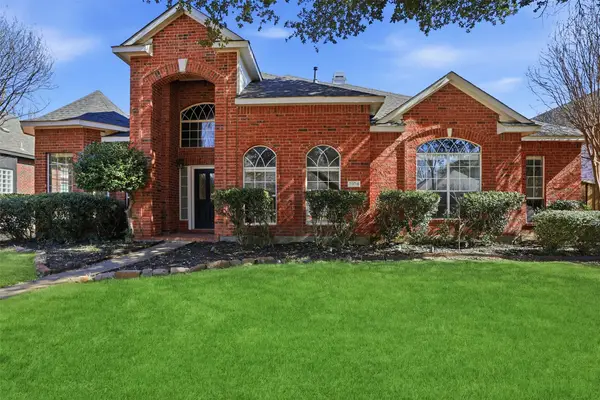 $575,000Active4 beds 3 baths2,698 sq. ft.
$575,000Active4 beds 3 baths2,698 sq. ft.3104 Stonehenge Drive, Richardson, TX 75082
MLS# 21174635Listed by: GREY SQUARE - New
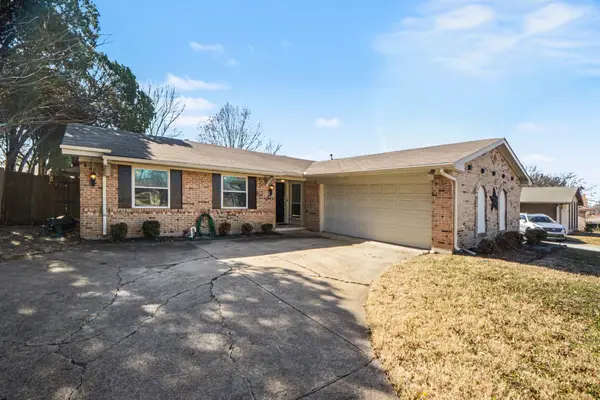 $400,000Active4 beds 2 baths1,531 sq. ft.
$400,000Active4 beds 2 baths1,531 sq. ft.431 Malden Drive, Richardson, TX 75080
MLS# 21176509Listed by: MARK SPAIN REAL ESTATE - New
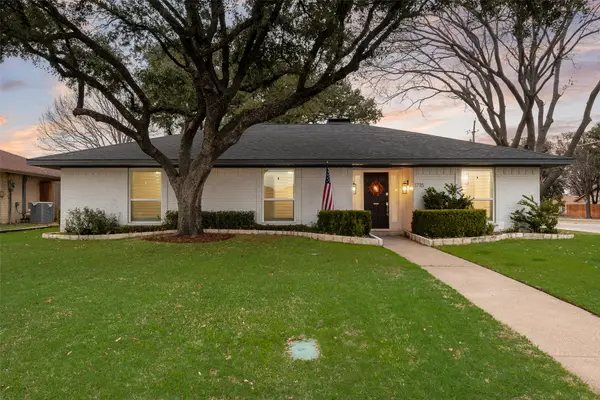 $439,000Active4 beds 2 baths1,933 sq. ft.
$439,000Active4 beds 2 baths1,933 sq. ft.1715 Baltimore Drive, Richardson, TX 75081
MLS# 21168282Listed by: COMPASS RE TEXAS, LLC

