1209 Ridgeway Drive, Richardson, TX 75080
Local realty services provided by:Better Homes and Gardens Real Estate Senter, REALTORS(R)
Listed by: gabriel gibson214-906-0068
Office: central metro realty
MLS#:21012284
Source:GDAR
Price summary
- Price:$369,900
- Price per sq. ft.:$219.79
About this home
Richardson's Best Value Just Got Better – Most Space, Best Value, Move-In Ready + $8,300 toward a permanent interest-rate buydown
Over 1,600 square feet of effortless living in coveted West Richardson — and priced BELOW the neighborhood average per square foot. While other homes make you choose between size or updates, this one gives you both.
New AC & Furnace (2023) – 10-year transferable warranty
New Roof & Windows (2018) – No surprises
Warrantied Foundation (2025) – Peace of mind
Renovated to the studs (2017) – New insulation, modern systems
Custom laundry room with built-ins (2019)
Attic upgraded (R44 insulation, 2025)
And now, to make this value even stronger, the seller is offering up to $8,300 toward a permanent interest-rate buydown — meaning you can lower your monthly payment significantly while locking in the best value home in Richardson.
This isn’t a flip. This isn’t a cosmetic cover-up.
This is a home that’s been cared for by owners who did it right. Large private backyard. Open, flowing layout. Granite counters. And every major system has already been thoughtfully updated.
Compare the price per square foot. Compare the updates. Compare the value!
Contact an agent
Home facts
- Year built:1959
- Listing ID #:21012284
- Added:141 day(s) ago
- Updated:December 14, 2025 at 12:43 PM
Rooms and interior
- Bedrooms:3
- Total bathrooms:2
- Full bathrooms:2
- Living area:1,683 sq. ft.
Structure and exterior
- Year built:1959
- Building area:1,683 sq. ft.
- Lot area:0.17 Acres
Schools
- High school:Berkner
- Middle school:Lake Highlands
- Elementary school:Dobie
Finances and disclosures
- Price:$369,900
- Price per sq. ft.:$219.79
- Tax amount:$8,733
New listings near 1209 Ridgeway Drive
- New
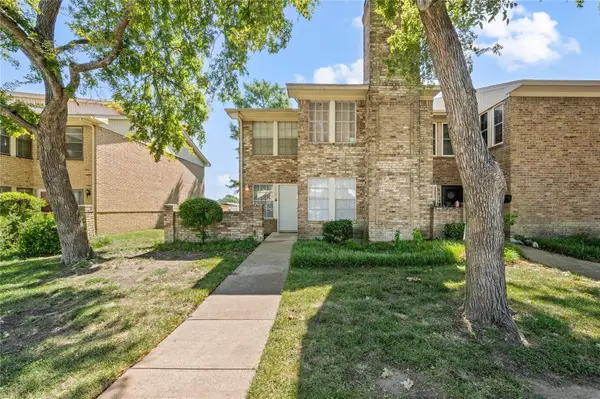 $269,000Active3 beds 3 baths1,606 sq. ft.
$269,000Active3 beds 3 baths1,606 sq. ft.525 Towne House Lane, Richardson, TX 75081
MLS# 21129212Listed by: KELLER WILLIAMS CENTRAL - New
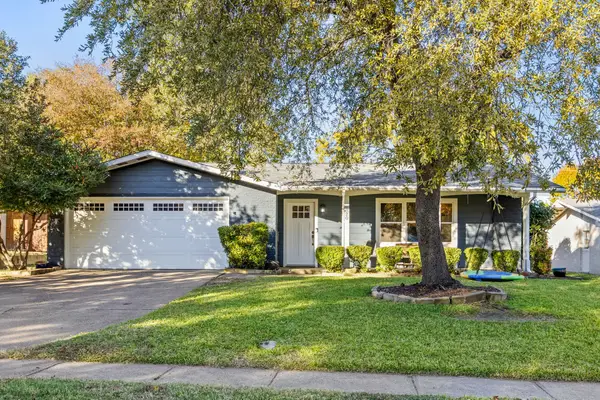 $450,000Active4 beds 2 baths1,686 sq. ft.
$450,000Active4 beds 2 baths1,686 sq. ft.820 Melrose Drive, Richardson, TX 75080
MLS# 21130787Listed by: KELLER WILLIAMS ROCKWALL - New
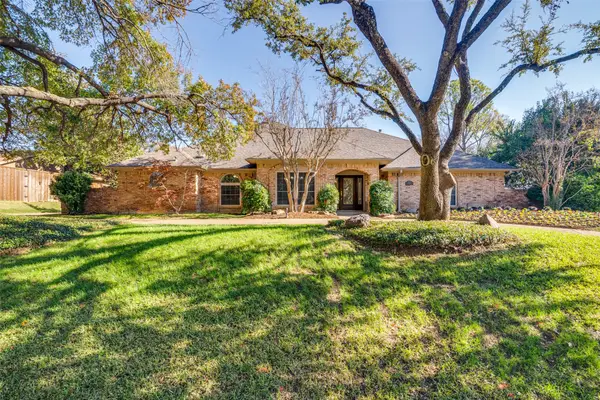 $749,000Active4 beds 3 baths2,950 sq. ft.
$749,000Active4 beds 3 baths2,950 sq. ft.2404 Springpark Way, Richardson, TX 75082
MLS# 21130711Listed by: UNITED REAL ESTATE - Open Sun, 2 to 4pmNew
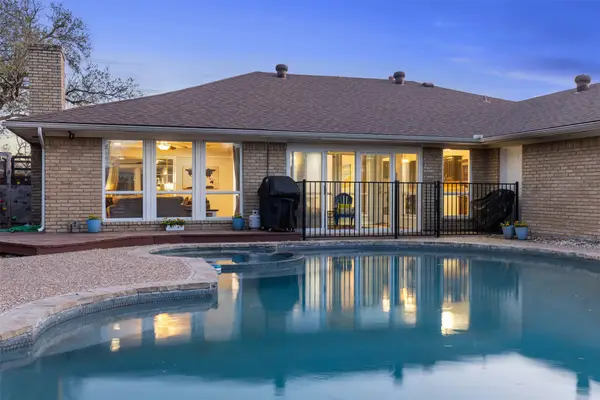 $465,000Active4 beds 3 baths2,406 sq. ft.
$465,000Active4 beds 3 baths2,406 sq. ft.1105 E Spring Valley Road, Richardson, TX 75081
MLS# 21131725Listed by: EBBY HALLIDAY, REALTORS - New
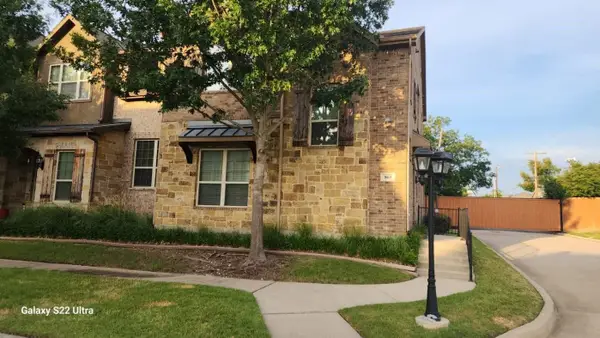 $465,000Active3 beds 3 baths1,938 sq. ft.
$465,000Active3 beds 3 baths1,938 sq. ft.869 Rohan Drive, Richardson, TX 75081
MLS# 21131733Listed by: DHS REALTY - New
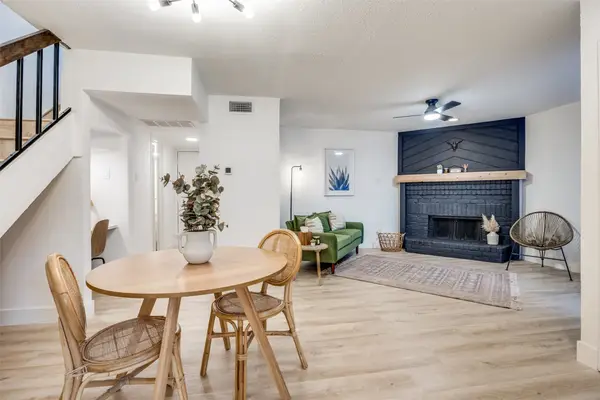 $214,000Active2 beds 2 baths984 sq. ft.
$214,000Active2 beds 2 baths984 sq. ft.336 Melrose Drive #6B, Richardson, TX 75080
MLS# 21131452Listed by: COREY SIMPSON & ASSOCIATES - Open Sun, 2 to 4pmNew
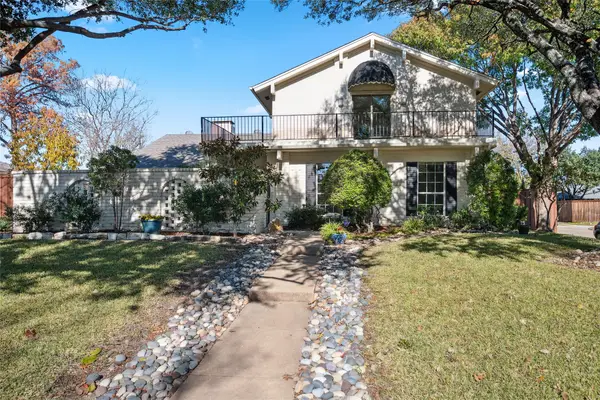 $439,500Active3 beds 3 baths2,596 sq. ft.
$439,500Active3 beds 3 baths2,596 sq. ft.2013 Apollo Road, Richardson, TX 75081
MLS# 21127306Listed by: WASHBURN REALTY GROUP,LLC - Open Sun, 1 to 3pmNew
 $750,000Active4 beds 3 baths3,160 sq. ft.
$750,000Active4 beds 3 baths3,160 sq. ft.1119 Piedmont Lane, Richardson, TX 75080
MLS# 21130047Listed by: KELLER WILLIAMS REALTY - New
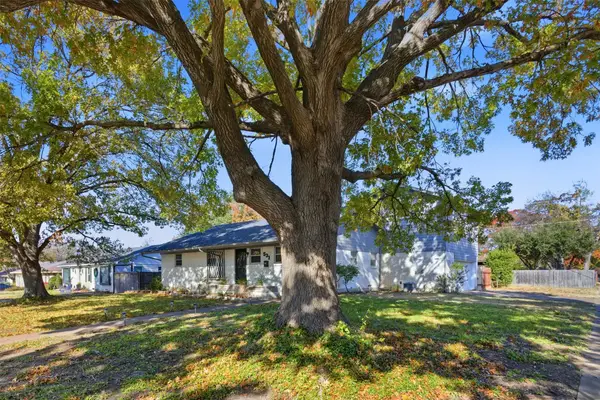 $475,000Active4 beds 3 baths2,051 sq. ft.
$475,000Active4 beds 3 baths2,051 sq. ft.531 Summit Drive, Richardson, TX 75081
MLS# 21130851Listed by: AGENCY DALLAS PARK CITIES, LLC - New
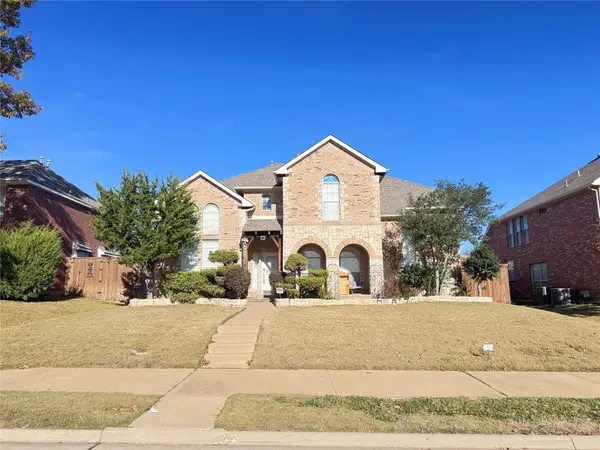 $665,000Active4 beds 4 baths3,739 sq. ft.
$665,000Active4 beds 4 baths3,739 sq. ft.4013 Greenfield Drive, Richardson, TX 75082
MLS# 21125200Listed by: AVIGNON REALTY
