1209 Savoy Lane, Richardson, TX 75080
Local realty services provided by:Better Homes and Gardens Real Estate Lindsey Realty
Listed by: kelli clark214-316-7550
Office: onesource real estate services
MLS#:21141153
Source:GDAR
Price summary
- Price:$750,000
- Price per sq. ft.:$258.98
- Monthly HOA dues:$166.67
About this home
This north-facing, corner-lot home features 4 full bathrooms and a 3-car garage! Recent upgrades include engineered hardwood flooring throughout, along with updated lighting and ceiling fans. All bathrooms have been fully renovated with quartzite countertops, glass shower enclosures, multi-function shower systems, and 24x18 wall-to-wall tile. The open kitchen offers granite countertops, an oversized island, stainless steel appliances, a 4-burner gas cooktop, and a walk-in pantry, flowing seamlessly into the main living area highlighted by a gas-log luxury tiled fireplace, a decorative accent wall and solid wood plantation shutters. All bedrooms include walk-in closets, providing ample storage throughout the home. Additional highlights include a downstairs study with French doors that could easily be converted to a bedroom if needed, a loft area, and the insulated garage has tiled flooring. The home is equipped with a water softener and filtered kitchen water, gas stub on patio, sprinkler system, and board-on-board fencing. The HVAC system was replaced in 2023. Structural improvements include 11 steel piers installed in July 2025 with a lifetime transferable warranty. Conveniently located just minutes from the Telecom Corridor, George Bush Turnpike, US-75, and the Dallas North Tollway, offering efficient access for commuting. The University of Texas at Dallas is adjacent, Golf Ranch Richardson and Canyon Creek Country Club is just a couple of miles away. Zoned to top-rated Canyon Creek Elementary and Pearce High School, with access to three magnet schools providing additional options. Savoy Trace is a gated community and if you are looking for low maintenance living, this is the home for you!
Contact an agent
Home facts
- Year built:2013
- Listing ID #:21141153
- Added:110 day(s) ago
- Updated:January 11, 2026 at 12:46 PM
Rooms and interior
- Bedrooms:4
- Total bathrooms:4
- Full bathrooms:4
- Living area:2,896 sq. ft.
Heating and cooling
- Cooling:Ceiling Fans, Central Air
- Heating:Fireplaces, Natural Gas
Structure and exterior
- Roof:Composition
- Year built:2013
- Building area:2,896 sq. ft.
- Lot area:0.09 Acres
Schools
- High school:Pearce
- Middle school:Lake Highlands
- Elementary school:Canyon Creek
Finances and disclosures
- Price:$750,000
- Price per sq. ft.:$258.98
- Tax amount:$15,039
New listings near 1209 Savoy Lane
- New
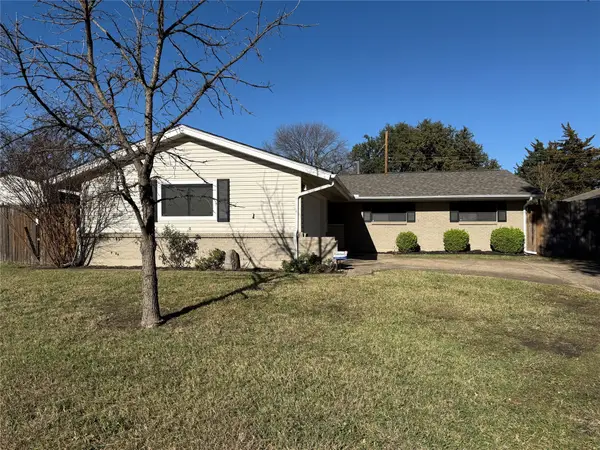 $379,900Active4 beds 2 baths1,630 sq. ft.
$379,900Active4 beds 2 baths1,630 sq. ft.518 Worcester Way, Richardson, TX 75080
MLS# 21150734Listed by: CRESCENT REAL ESTATE GROUP-DFW - New
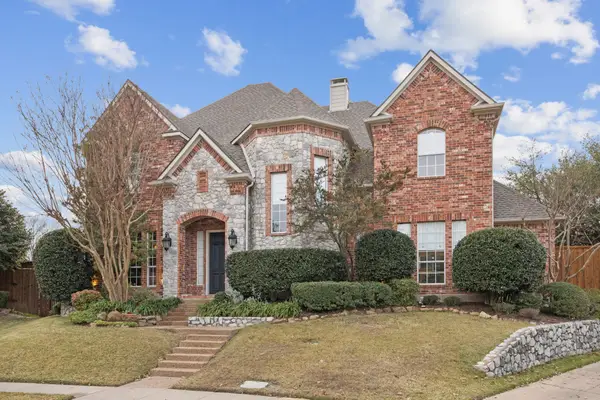 $850,000Active5 beds 4 baths3,416 sq. ft.
$850,000Active5 beds 4 baths3,416 sq. ft.3399 Oakleaf Lane, Richardson, TX 75082
MLS# 21101307Listed by: MARKET EXPERTS REALTY - New
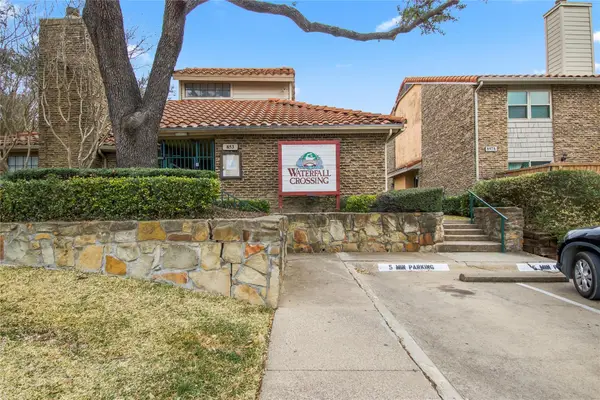 $209,900Active2 beds 3 baths1,114 sq. ft.
$209,900Active2 beds 3 baths1,114 sq. ft.887 Dublin Drive #D, Richardson, TX 75080
MLS# 21150241Listed by: POSEY PROPERTY MANAGEMENT,INC - New
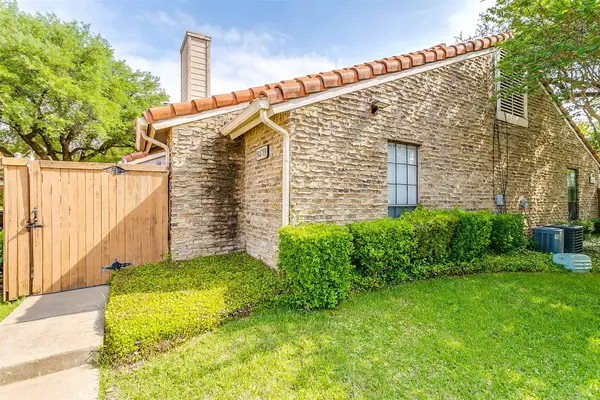 $149,900Active1 beds 2 baths809 sq. ft.
$149,900Active1 beds 2 baths809 sq. ft.847 Dublin Drive #4, Richardson, TX 75080
MLS# 21146119Listed by: NORTH TEXAS PROPERTY MGMT - New
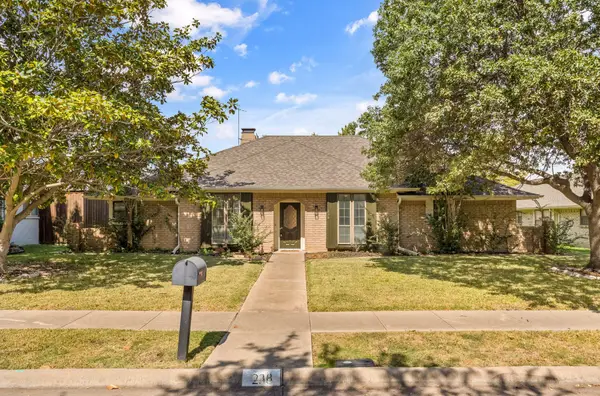 $599,999Active4 beds 3 baths2,430 sq. ft.
$599,999Active4 beds 3 baths2,430 sq. ft.238 High Brook Drive, Richardson, TX 75080
MLS# 21149090Listed by: MONUMENT REALTY - Open Sun, 2 to 4pmNew
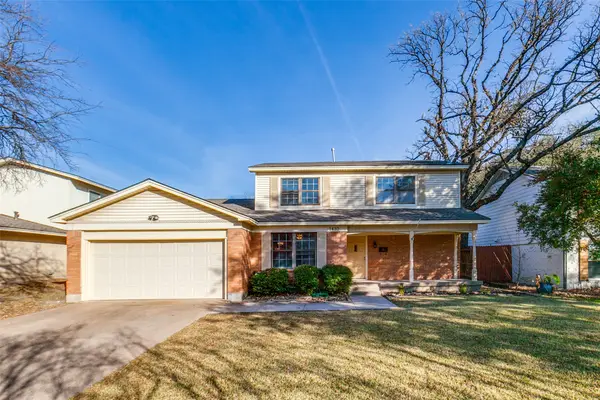 $399,500Active4 beds 2 baths2,112 sq. ft.
$399,500Active4 beds 2 baths2,112 sq. ft.1430 Dumont Drive, Richardson, TX 75080
MLS# 21149576Listed by: ALLIE BETH ALLMAN & ASSOC. - New
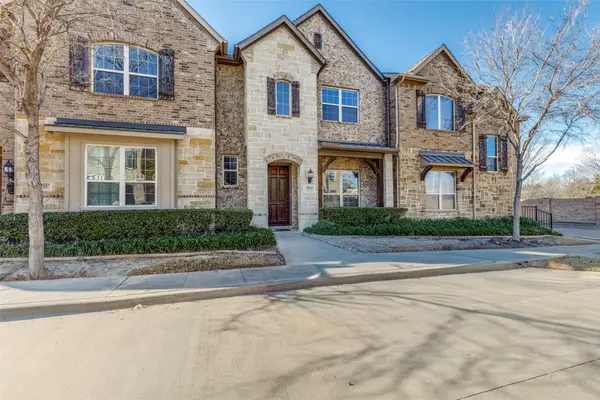 $495,000Active3 beds 3 baths1,887 sq. ft.
$495,000Active3 beds 3 baths1,887 sq. ft.828 Rohan Drive, Richardson, TX 75081
MLS# 21149359Listed by: MICHELLE BROWN - New
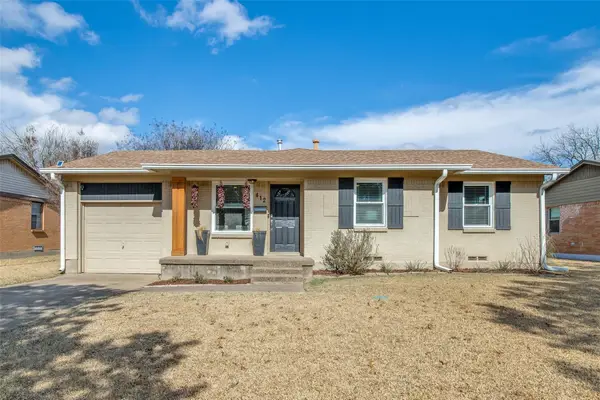 $390,000Active3 beds 2 baths1,373 sq. ft.
$390,000Active3 beds 2 baths1,373 sq. ft.412 Hanbee Street, Richardson, TX 75080
MLS# 21141705Listed by: KELLER WILLIAMS REALTY-FM - New
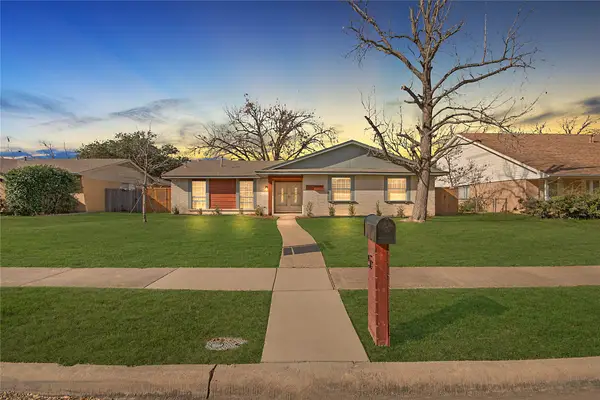 $385,000Active3 beds 2 baths1,474 sq. ft.
$385,000Active3 beds 2 baths1,474 sq. ft.5 Green View Circle, Richardson, TX 75081
MLS# 21146411Listed by: CHRISTIES LONE STAR - Open Sun, 2 to 4pmNew
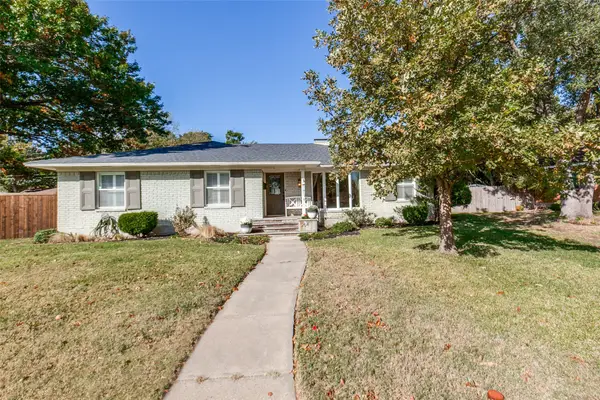 $519,000Active4 beds 2 baths2,112 sq. ft.
$519,000Active4 beds 2 baths2,112 sq. ft.204 S Waterview Drive, Richardson, TX 75080
MLS# 21149210Listed by: CALL IT CLOSED INTERNATIONAL,
