1308 Chesterton Drive, Richardson, TX 75080
Local realty services provided by:Better Homes and Gardens Real Estate Winans
Listed by: heather kobs972-978-3287
Office: call it closed international,
MLS#:20922146
Source:GDAR
Price summary
- Price:$649,000
- Price per sq. ft.:$242.25
About this home
Welcome to 1308 Chesterton Dr.—a single-story, cozy contemporary home tucked inside the highly sought-after JJ Pearce neighborhood. Many recent updates have been made to this spacious 4-bedroom, 2.5-bath home. It offers 2,679 square feet of comfortable living on a quiet interior lot!
Designed for everyday living and easy entertaining, the home features two generous living areas anchored by a stunning double-sided stone fireplace, plus formal and casual dining spaces. A bright sunroom overlooks the backyard butterfly garden, patio and a sparkling pool—perfect for hosting, relaxing, or both. MANY RECENT UPGRADES including fresh paint throughout the interior and exterior, luxury vinyl plank flooring, new carpet, NEW WINDOWS, a NEW ROOF and most of the cast iron plumbing has been replaced, making this home move-in ready. If you love this property, but want to make renovations, a 2-1 BUYDOWN IS AVAILABLE. Zoned to top-rated Richardson ISD schools Mohawk Elementary, North Jr. High and Pearce HS. This West Richardson home is in a terrific location just minutes from schools, parks, shopping, dining, UTD and major highways.
Whether you're upsizing, downsizing, or right-sizing, this well-loved and well maintained home offers a flexible layout that suits every stage of life. Don’t miss your chance to plant roots in one of Richardson’s most beloved communities! See docs for foundation and plumbing updates. Virtually staged. LENDER OFFERED 2-1 BUYDOWN. Details in doc section.
Contact an agent
Home facts
- Year built:1979
- Listing ID #:20922146
- Added:196 day(s) ago
- Updated:November 15, 2025 at 12:42 PM
Rooms and interior
- Bedrooms:4
- Total bathrooms:3
- Full bathrooms:2
- Half bathrooms:1
- Living area:2,679 sq. ft.
Heating and cooling
- Cooling:Central Air, Electric
- Heating:Central, Fireplaces
Structure and exterior
- Roof:Composition
- Year built:1979
- Building area:2,679 sq. ft.
- Lot area:0.23 Acres
Schools
- High school:Pearce
- Elementary school:Mohawk
Finances and disclosures
- Price:$649,000
- Price per sq. ft.:$242.25
- Tax amount:$13,264
New listings near 1308 Chesterton Drive
- New
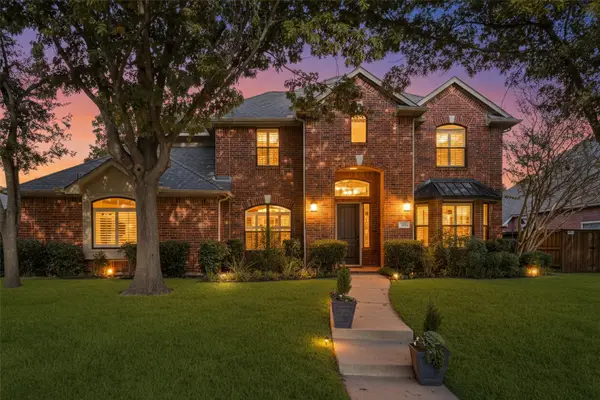 $639,000Active5 beds 4 baths3,330 sq. ft.
$639,000Active5 beds 4 baths3,330 sq. ft.3614 Mackenzie Lane, Richardson, TX 75082
MLS# 21110645Listed by: BERKSHIRE HATHAWAYHS PENFED TX - New
 $360,000Active3 beds 2 baths1,272 sq. ft.
$360,000Active3 beds 2 baths1,272 sq. ft.442 Daniel Street, Richardson, TX 75080
MLS# 21112623Listed by: REAL ESTATE REFORMATION - New
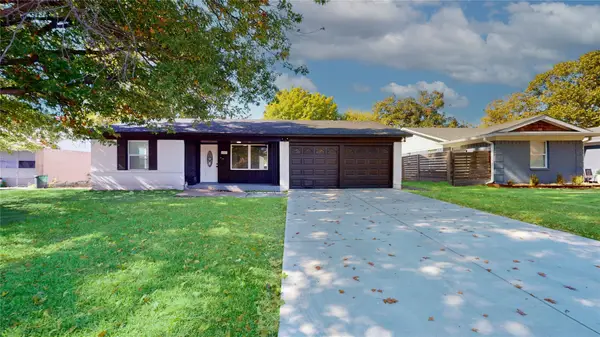 $409,000Active3 beds 2 baths1,454 sq. ft.
$409,000Active3 beds 2 baths1,454 sq. ft.1007 N Cottonwood Drive, Richardson, TX 75080
MLS# 21112369Listed by: LISTINGSPARK - New
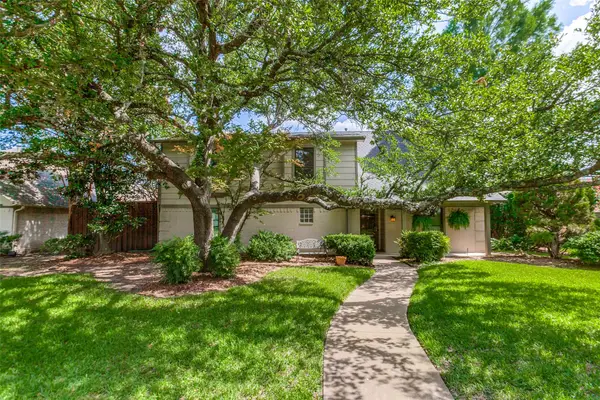 $724,999Active4 beds 4 baths2,967 sq. ft.
$724,999Active4 beds 4 baths2,967 sq. ft.237 Woodcrest Drive, Richardson, TX 75080
MLS# 21112928Listed by: EBBY HALLIDAY, REALTORS - New
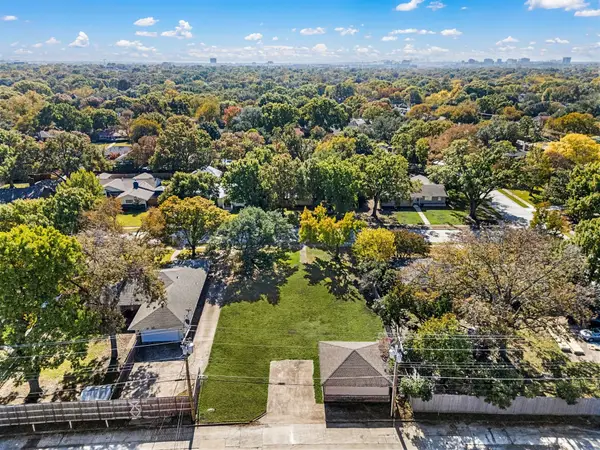 $450,000Active0.28 Acres
$450,000Active0.28 Acres820 Brookhurst Drive, Richardson, TX 75080
MLS# 21111332Listed by: EBBY HALLIDAY, REALTORS - New
 $499,000Active4 beds 3 baths2,873 sq. ft.
$499,000Active4 beds 3 baths2,873 sq. ft.606 Stillmeadow Drive, Richardson, TX 75081
MLS# 21112385Listed by: MARK SPAIN REAL ESTATE - Open Sat, 1 to 4pmNew
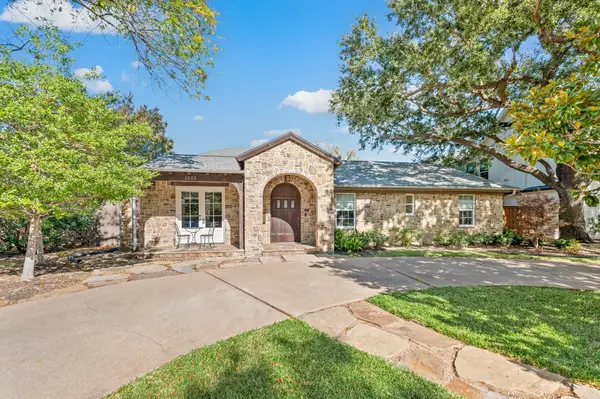 $1,195,000Active4 beds 4 baths2,786 sq. ft.
$1,195,000Active4 beds 4 baths2,786 sq. ft.1322 Apache Drive, Richardson, TX 75080
MLS# 21111232Listed by: EBBY HALLIDAY, REALTORS - New
 $390,000Active4 beds 2 baths1,732 sq. ft.
$390,000Active4 beds 2 baths1,732 sq. ft.1215 Wisteria Way, Richardson, TX 75080
MLS# 21111587Listed by: KELLER WILLIAMS REALTY - New
 $430,000Active4 beds 3 baths1,601 sq. ft.
$430,000Active4 beds 3 baths1,601 sq. ft.429 Melrose Drive, Richardson, TX 75080
MLS# 21112762Listed by: EXP REALTY - Open Sat, 11am to 1pmNew
 $595,000Active4 beds 4 baths2,230 sq. ft.
$595,000Active4 beds 4 baths2,230 sq. ft.600 S Cottonwood Drive, Richardson, TX 75080
MLS# 21110780Listed by: TEXAS ALLY REAL ESTATE GROUP
