1578 E Cityline Drive, Richardson, TX 75082
Local realty services provided by:Better Homes and Gardens Real Estate Lindsey Realty
Listed by: diane eyles, michael harvey972-387-0300
Office: ebby halliday, realtors
MLS#:21068243
Source:GDAR
Price summary
- Price:$758,000
- Price per sq. ft.:$282.2
- Monthly HOA dues:$166.67
About this home
This modern, 3-story home perfectly blends style, comfort, and functionality. With an open floor plan, the spacious living area seamlessly flows into the gourmet kitchen, ideal for everyday living and entertaining. A ventless fireplace adds a warm, cozy ambiance to the main level in the cooler months, while the private patio yard offers the perfect spot for morning coffee as the sun comes up. The home features three generously sized bedrooms, each with an en-suite bathroom, ensuring privacy for family and guests. The large bonus room on the third level is perfect for hosting small gatherings for game night, book club, or movie night. Step outside on the covered patio to enjoy the fresh breeze and alfresco dining.
This fresh, modern, urban community is convenient and walkable to amenities, shops, restaurants, and is anchored by Whole Foods Grocery Store. The 100+ acre Spring Creek Nature Area, with its walking, biking trail, is right across Renner Road. The CityLine community is on the corner of Hwy 75 and PGBT and has its own DART train station. This location allows easy access to all areas of the metroplex, downtown, and the DFW Airport.
This home can be sold fully furnished for an additional cost, or all furniture pieces can be sold individually. Check with Diane for details.
Contact an agent
Home facts
- Year built:2018
- Listing ID #:21068243
- Added:245 day(s) ago
- Updated:December 19, 2025 at 12:48 PM
Rooms and interior
- Bedrooms:3
- Total bathrooms:4
- Full bathrooms:3
- Half bathrooms:1
- Living area:2,686 sq. ft.
Heating and cooling
- Cooling:Ceiling Fans, Central Air
- Heating:Central, Fireplaces
Structure and exterior
- Roof:Composition
- Year built:2018
- Building area:2,686 sq. ft.
- Lot area:0.06 Acres
Schools
- Middle school:Armstrong
- Elementary school:Forman
Finances and disclosures
- Price:$758,000
- Price per sq. ft.:$282.2
- Tax amount:$13,210
New listings near 1578 E Cityline Drive
- New
 $475,000Active3 beds 3 baths1,991 sq. ft.
$475,000Active3 beds 3 baths1,991 sq. ft.3035 Silver Springs Lane, Richardson, TX 75082
MLS# 21107452Listed by: KELLER WILLIAMS CENTRAL - New
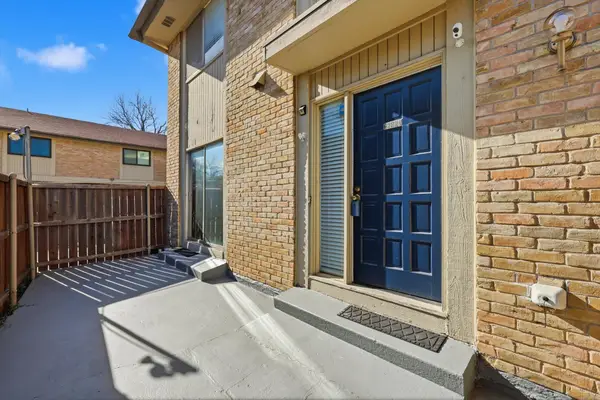 $310,000Active3 beds 3 baths1,824 sq. ft.
$310,000Active3 beds 3 baths1,824 sq. ft.2624 Custer Parkway #D, Richardson, TX 75080
MLS# 21133140Listed by: RE/MAX TRINITY - Open Sat, 1 to 3pmNew
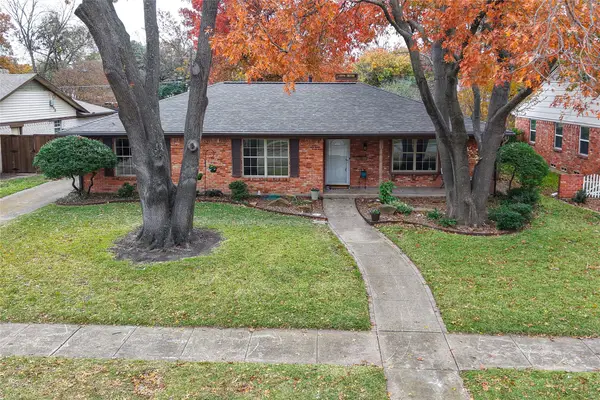 $383,500Active3 beds 2 baths1,771 sq. ft.
$383,500Active3 beds 2 baths1,771 sq. ft.611 Parkview Lane, Richardson, TX 75080
MLS# 21118214Listed by: WASHBURN REALTY GROUP,LLC - New
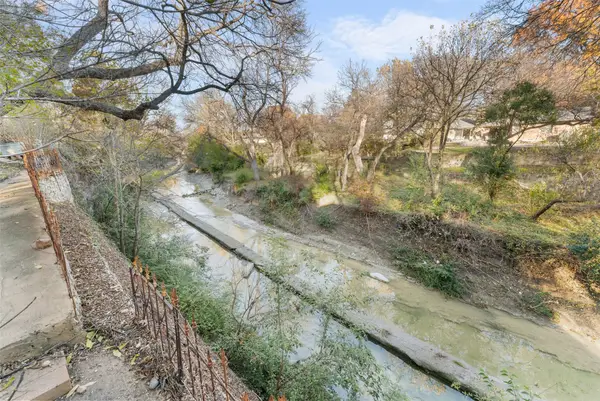 $550,000Active4 beds 3 baths2,600 sq. ft.
$550,000Active4 beds 3 baths2,600 sq. ft.607 Shadywood Lane, Richardson, TX 75080
MLS# 21133108Listed by: MALONE AND ASSOCIATES RE - New
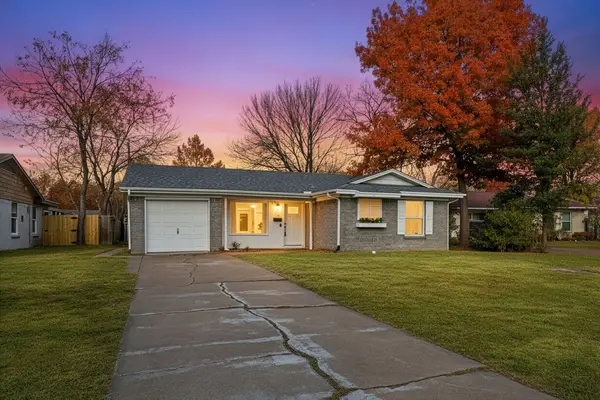 $310,000Active3 beds 2 baths1,138 sq. ft.
$310,000Active3 beds 2 baths1,138 sq. ft.613 La Salle Drive, Richardson, TX 75081
MLS# 21131398Listed by: UNITED REAL ESTATE - New
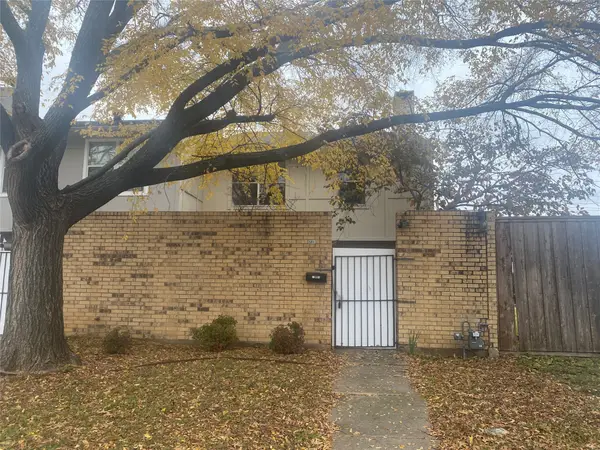 $265,000Active3 beds 3 baths1,817 sq. ft.
$265,000Active3 beds 3 baths1,817 sq. ft.501 Towne House Lane, Richardson, TX 75081
MLS# 21134259Listed by: SEETO REALTY - New
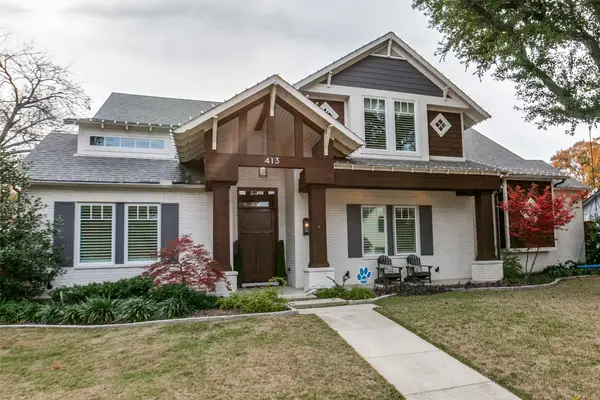 $1,674,990Active5 beds 4 baths4,182 sq. ft.
$1,674,990Active5 beds 4 baths4,182 sq. ft.413 Ridge Crest Drive, Richardson, TX 75080
MLS# 21134970Listed by: CALL IT CLOSED INTERNATIONAL, - New
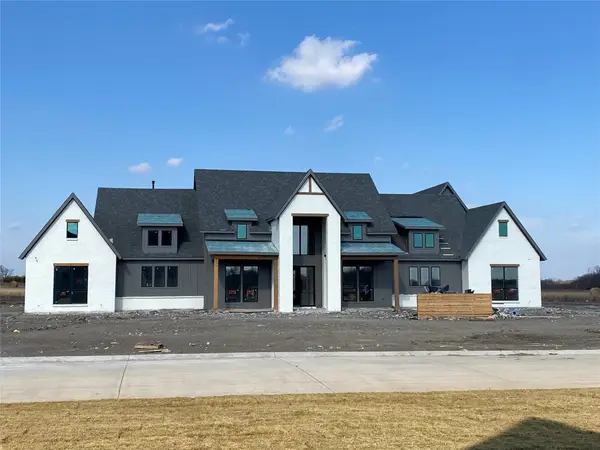 $1,251,845Active4 beds 5 baths4,667 sq. ft.
$1,251,845Active4 beds 5 baths4,667 sq. ft.3401 Sweetwater Drive, Princeton, TX 75407
MLS# 21134719Listed by: COPE REALTY, LLC - New
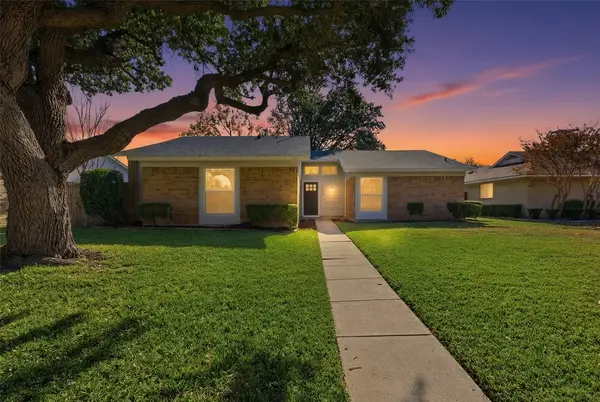 $385,000Active4 beds 2 baths1,580 sq. ft.
$385,000Active4 beds 2 baths1,580 sq. ft.1104 Southwestern Drive, Richardson, TX 75081
MLS# 21134018Listed by: BRIGGS FREEMAN SOTHEBY'S INT'L - New
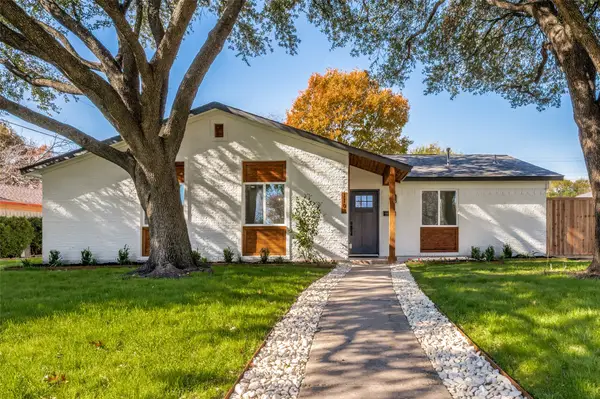 $445,000Active3 beds 2 baths1,694 sq. ft.
$445,000Active3 beds 2 baths1,694 sq. ft.1103 Larkspur Drive, Richardson, TX 75081
MLS# 21128261Listed by: DAVE PERRY MILLER REAL ESTATE
