1610 Rainbow Drive, Richardson, TX 75081
Local realty services provided by:Better Homes and Gardens Real Estate Senter, REALTORS(R)
Listed by: anthony armstrong469-476-2660
Office: nexthome on main
MLS#:21117523
Source:GDAR
Price summary
- Price:$485,999
- Price per sq. ft.:$237.19
About this home
Beautifully updated 4-bedroom, 2-bath single-story home in the desirable Berkner Park area of Richardson with NO HOA. Energy-efficient features include paid-off solar panels, a newly upgraded hot water heater, and added attic insulation. Move-in ready with two refrigerators, washer and dryer, TV mounts, curtain rods and curtains, pool accessories, grill, and outdoor lighting FREE with the home. This open-concept floor plan features both a breakfast area and formal dining room, offering comfort and functionality. Enjoy a private backyard oasis with a sparkling inground pool, horizontal board-on-board privacy fence, and all pool equipment included. Interior upgrades include granite countertops in the kitchen and bathrooms, soft-close cabinetry, gas stove, luxury vinyl flooring throughout (installed this year), fresh paint, new light fixtures, ceiling fans, and a coffee bar and wet bar—perfect for entertaining. The flexible fourth bedroom can serve as a family, media, or game room . Conveniently located near shopping, dining, and entertainment.
Contact an agent
Home facts
- Year built:1978
- Listing ID #:21117523
- Added:48 day(s) ago
- Updated:January 10, 2026 at 01:10 PM
Rooms and interior
- Bedrooms:4
- Total bathrooms:2
- Full bathrooms:2
- Living area:2,049 sq. ft.
Heating and cooling
- Cooling:Ceiling Fans, Central Air, Electric
- Heating:Active Solar, Natural Gas, Solar
Structure and exterior
- Roof:Composition
- Year built:1978
- Building area:2,049 sq. ft.
- Lot area:0.21 Acres
Schools
- High school:Berkner
- Elementary school:Dartmouth
Finances and disclosures
- Price:$485,999
- Price per sq. ft.:$237.19
- Tax amount:$6,500
New listings near 1610 Rainbow Drive
- New
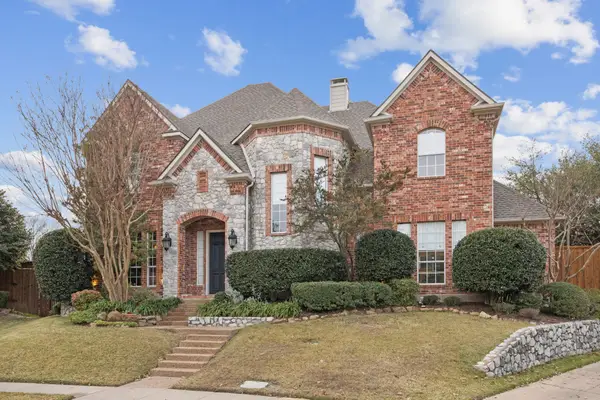 $850,000Active5 beds 4 baths3,416 sq. ft.
$850,000Active5 beds 4 baths3,416 sq. ft.3399 Oakleaf Lane, Richardson, TX 75082
MLS# 21101307Listed by: MARKET EXPERTS REALTY - New
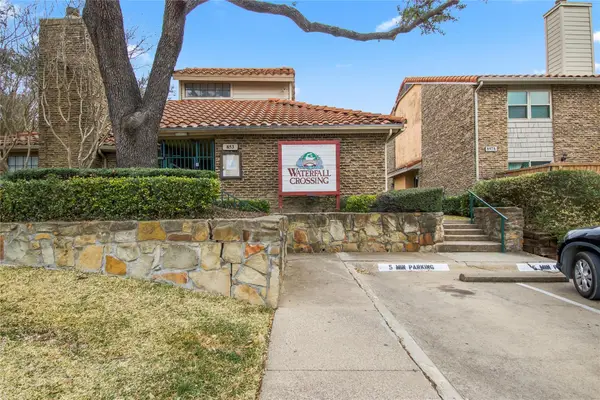 $209,900Active2 beds 3 baths1,114 sq. ft.
$209,900Active2 beds 3 baths1,114 sq. ft.887 Dublin Drive #D, Richardson, TX 75080
MLS# 21150241Listed by: POSEY PROPERTY MANAGEMENT,INC - New
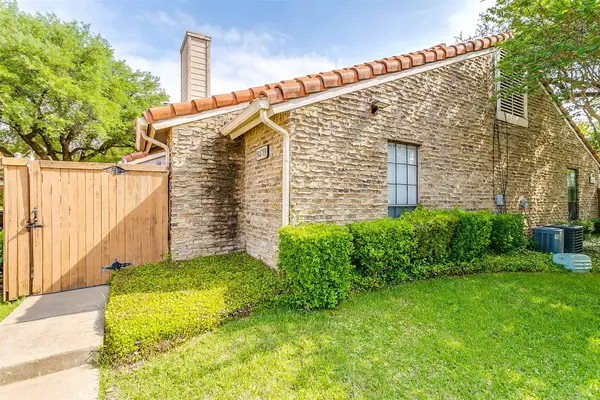 $149,900Active1 beds 2 baths809 sq. ft.
$149,900Active1 beds 2 baths809 sq. ft.847 Dublin Drive #4, Richardson, TX 75080
MLS# 21146119Listed by: NORTH TEXAS PROPERTY MGMT - New
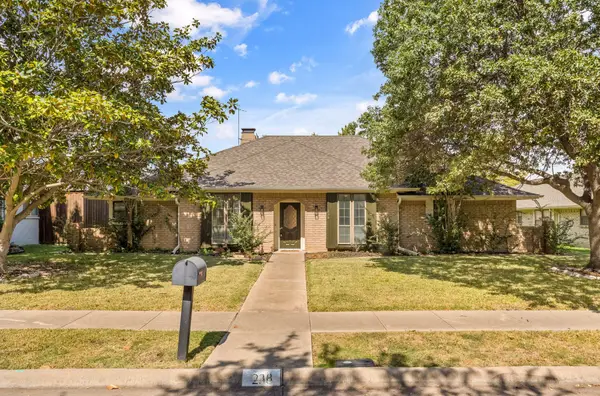 $599,999Active4 beds 3 baths2,430 sq. ft.
$599,999Active4 beds 3 baths2,430 sq. ft.238 High Brook Drive, Richardson, TX 75080
MLS# 21149090Listed by: MONUMENT REALTY - Open Sun, 2 to 4pmNew
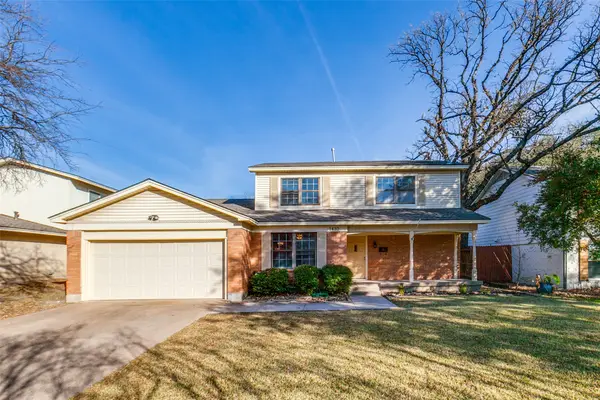 $399,500Active4 beds 2 baths2,112 sq. ft.
$399,500Active4 beds 2 baths2,112 sq. ft.1430 Dumont Drive, Richardson, TX 75080
MLS# 21149576Listed by: ALLIE BETH ALLMAN & ASSOC. - New
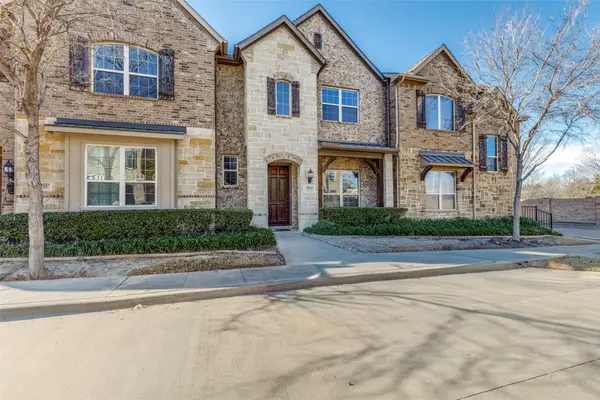 $495,000Active3 beds 3 baths1,887 sq. ft.
$495,000Active3 beds 3 baths1,887 sq. ft.828 Rohan Drive, Richardson, TX 75081
MLS# 21149359Listed by: MICHELLE BROWN - New
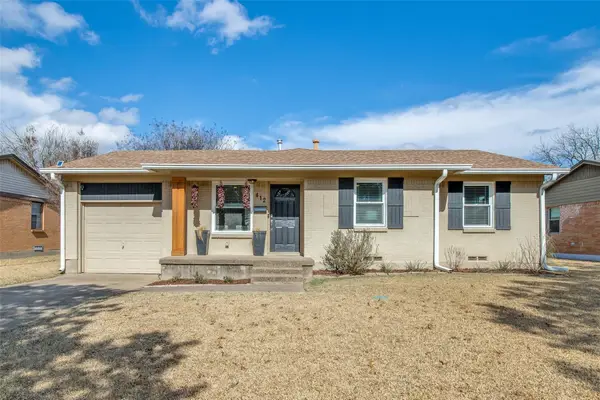 $390,000Active3 beds 2 baths1,373 sq. ft.
$390,000Active3 beds 2 baths1,373 sq. ft.412 Hanbee Street, Richardson, TX 75080
MLS# 21141705Listed by: KELLER WILLIAMS REALTY-FM - Open Sat, 1 to 3pmNew
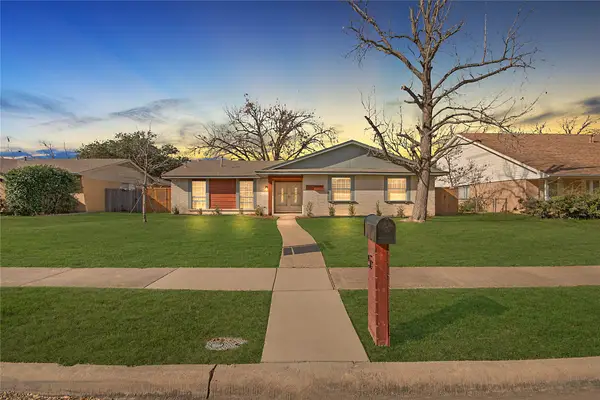 $385,000Active3 beds 2 baths1,474 sq. ft.
$385,000Active3 beds 2 baths1,474 sq. ft.5 Green View Circle, Richardson, TX 75081
MLS# 21146411Listed by: CHRISTIES LONE STAR - Open Sun, 2 to 4pmNew
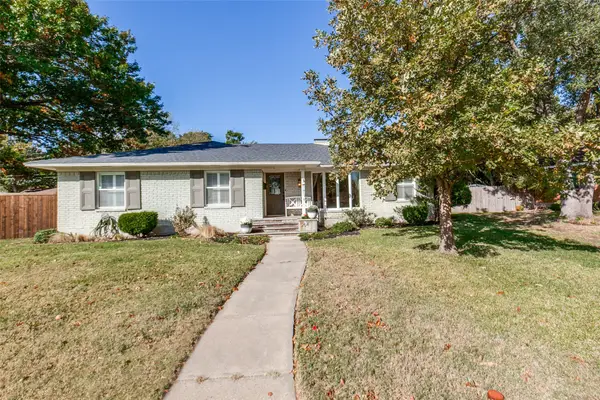 $519,000Active4 beds 2 baths2,112 sq. ft.
$519,000Active4 beds 2 baths2,112 sq. ft.204 S Waterview Drive, Richardson, TX 75080
MLS# 21149210Listed by: CALL IT CLOSED INTERNATIONAL, - Open Sat, 12 to 2pmNew
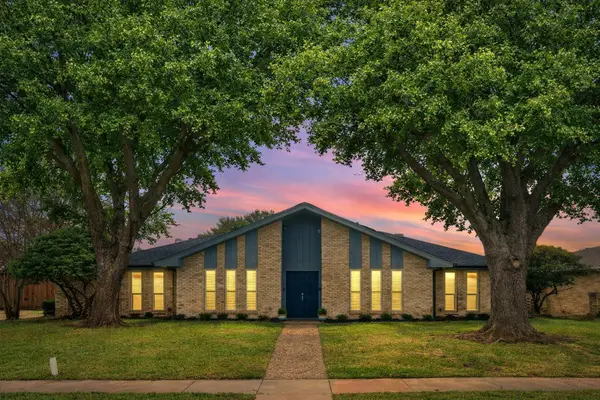 $509,900Active4 beds 3 baths2,619 sq. ft.
$509,900Active4 beds 3 baths2,619 sq. ft.528 Sheffield Drive, Richardson, TX 75081
MLS# 21147345Listed by: COLDWELL BANKER APEX, REALTORS
