1625 Villanova Drive, Richardson, TX 75081
Local realty services provided by:Better Homes and Gardens Real Estate Senter, REALTORS(R)
Listed by: sarah laborde, anika patel318-359-8993
Office: keller williams realty dpr
MLS#:21072391
Source:GDAR
Price summary
- Price:$472,900
- Price per sq. ft.:$200.38
About this home
This move-in ready home offers elegant design touches and thoughtful updates that create a warm, inviting atmosphere from the moment you arrive. Curb appeal is enhanced by a half-circle driveway, while the backyard is an entertainer’s dream—featuring a sparkling pool with a removable safety fence, plenty of room for outdoor furniture, and space to relax or host gatherings. Inside, an abundance of natural light fills the home, highlighting its open and versatile layout. The front family room offers flexibility to use as a sitting room, playroom, or home office. The kitchen showcases modern white cabinetry, a sleek white tile backsplash, decorative lighting, and a convenient dry bar area for added storage. Flowing seamlessly into the living room, you’ll find an updated brick gas fireplace as the perfect centerpiece for cozy evenings. The private primary suite boasts a vaulted ceiling, abundant natural light, and a spa-inspired bathroom with dual sinks and a beautifully renovated walk-in shower. Additional bedrooms are generously sized with easy access to updated bathrooms, making the home functional for both everyday living and guests. Recent upgrades bring peace of mind, including a resurfaced pool with new tile (2023), updated roof, fence, and gutters (2023), a new HVAC system (2023), and updated siding with a lifetime warranty (2021). With its modern features, timeless design, and move-in ready condition, this home is the perfect blend of comfort and style.
Contact an agent
Home facts
- Year built:1971
- Listing ID #:21072391
- Added:38 day(s) ago
- Updated:November 17, 2025 at 02:44 PM
Rooms and interior
- Bedrooms:4
- Total bathrooms:3
- Full bathrooms:2
- Half bathrooms:1
- Living area:2,360 sq. ft.
Heating and cooling
- Cooling:Ceiling Fans, Central Air, Electric
- Heating:Central, Fireplaces, Natural Gas
Structure and exterior
- Year built:1971
- Building area:2,360 sq. ft.
- Lot area:0.19 Acres
Schools
- High school:Berkner
- Elementary school:Dartmouth
Finances and disclosures
- Price:$472,900
- Price per sq. ft.:$200.38
- Tax amount:$9,993
New listings near 1625 Villanova Drive
- New
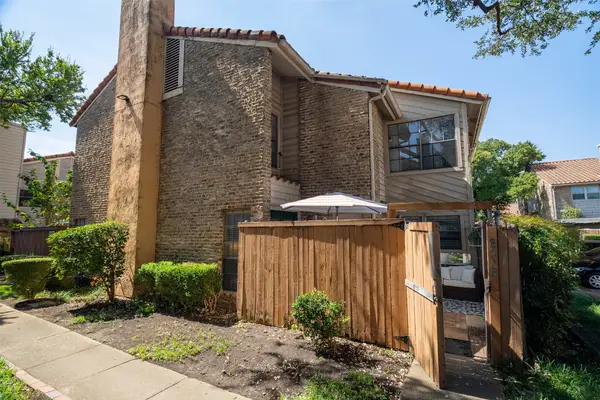 $199,990Active2 beds 2 baths1,028 sq. ft.
$199,990Active2 beds 2 baths1,028 sq. ft.857 Dublin Drive #2, Richardson, TX 75080
MLS# 21089011Listed by: ULTIMA REAL ESTATE - New
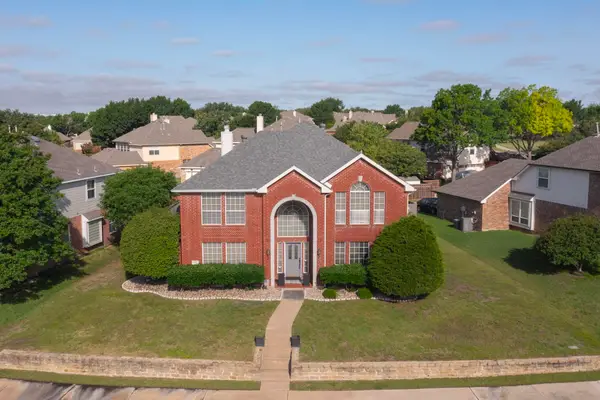 $599,999Active5 beds 3 baths3,146 sq. ft.
$599,999Active5 beds 3 baths3,146 sq. ft.3017 Holford Road, Richardson, TX 75082
MLS# 21113948Listed by: JPAR DALLAS - New
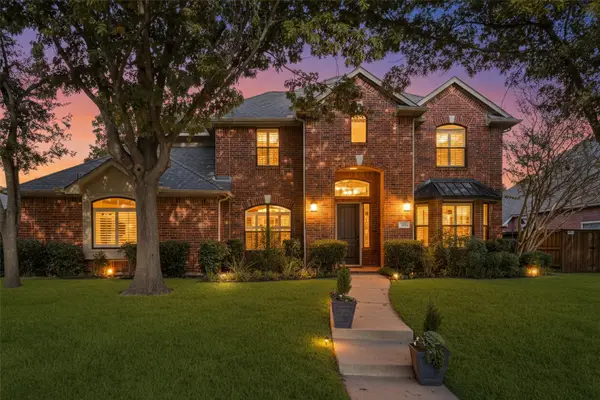 $639,000Active5 beds 4 baths3,330 sq. ft.
$639,000Active5 beds 4 baths3,330 sq. ft.3614 Mackenzie Lane, Richardson, TX 75082
MLS# 21110645Listed by: BERKSHIRE HATHAWAYHS PENFED TX - New
 $360,000Active3 beds 2 baths1,272 sq. ft.
$360,000Active3 beds 2 baths1,272 sq. ft.442 Daniel Street, Richardson, TX 75080
MLS# 21112623Listed by: REAL ESTATE REFORMATION - New
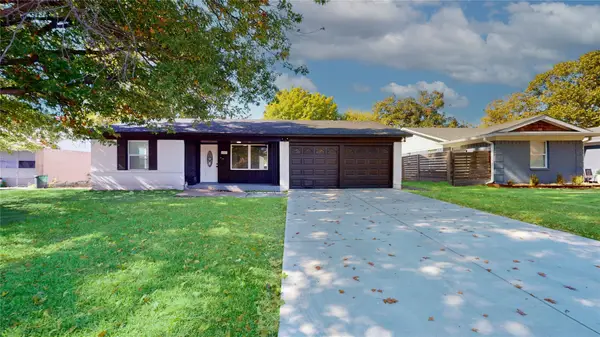 $409,000Active3 beds 2 baths1,454 sq. ft.
$409,000Active3 beds 2 baths1,454 sq. ft.1007 N Cottonwood Drive, Richardson, TX 75080
MLS# 21112369Listed by: LISTINGSPARK - New
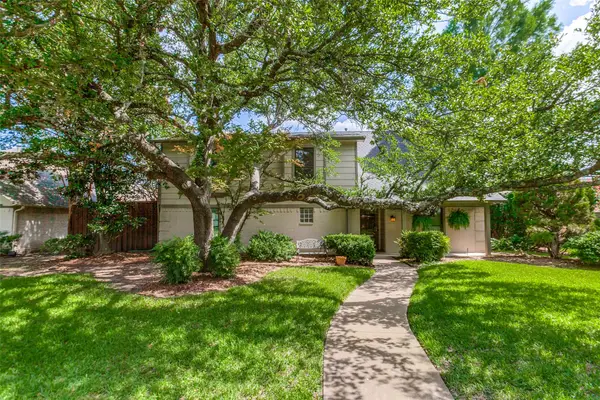 $724,999Active4 beds 4 baths2,967 sq. ft.
$724,999Active4 beds 4 baths2,967 sq. ft.237 Woodcrest Drive, Richardson, TX 75080
MLS# 21112928Listed by: EBBY HALLIDAY, REALTORS - New
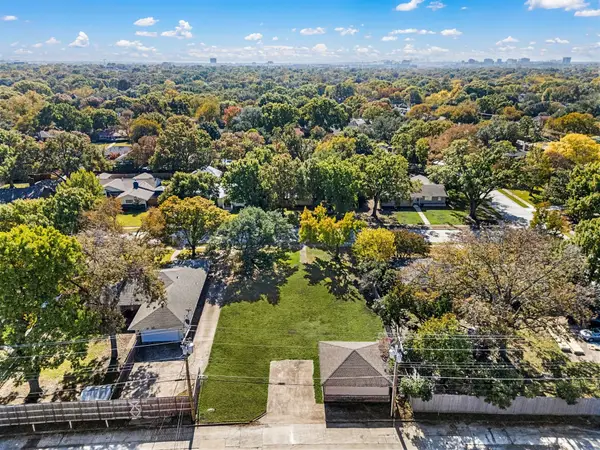 $450,000Active0.28 Acres
$450,000Active0.28 Acres820 Brookhurst Drive, Richardson, TX 75080
MLS# 21111332Listed by: EBBY HALLIDAY, REALTORS - New
 $499,000Active4 beds 3 baths2,873 sq. ft.
$499,000Active4 beds 3 baths2,873 sq. ft.606 Stillmeadow Drive, Richardson, TX 75081
MLS# 21112385Listed by: MARK SPAIN REAL ESTATE - New
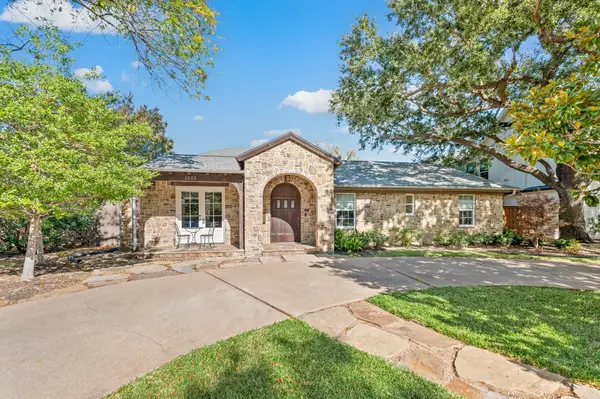 $1,195,000Active4 beds 4 baths2,786 sq. ft.
$1,195,000Active4 beds 4 baths2,786 sq. ft.1322 Apache Drive, Richardson, TX 75080
MLS# 21111232Listed by: EBBY HALLIDAY, REALTORS - New
 $390,000Active4 beds 2 baths1,732 sq. ft.
$390,000Active4 beds 2 baths1,732 sq. ft.1215 Wisteria Way, Richardson, TX 75080
MLS# 21111587Listed by: KELLER WILLIAMS REALTY
