1815 Duke Drive, Richardson, TX 75081
Local realty services provided by:Better Homes and Gardens Real Estate Lindsey Realty
Listed by: cory badreddine469-952-4941
Office: ultima real estate
MLS#:21073336
Source:GDAR
Price summary
- Price:$459,900
- Price per sq. ft.:$228.92
About this home
Welcome to your dream home, completely remodeled and renovated by the highly sought-after Modern Acre Custom Homes. As you approach, you'll be greeted by brand new windows and an inviting new front door. Step inside to discover stunning White Oak flooring throughout, complemented by a stylish two-tone color palette that modernizes the space.
Attention to detail is evident in every corner, with recessed lighting illuminating the home and modern ceiling fans adding a touch of elegance. The chef's kitchen is a true delight, featuring exquisite quartz countertops, brand new cabinets adorned with chic gold hardware, and ample space for culinary creativity. The living room invites warmth and connection, making it the perfect setting for get-togethers and family fun.
The master bedroom is fit for royalty, easily accommodating a king-size bed with room to spare. The en-suite bathroom has been completely transformed, showcasing custom high-end tile work that extends to the ceiling, providing a luxurious retreat.
Each room boasts brand new carpet, while the fresh scent of paint and new trim creates an inviting atmosphere. Upgrades include a brand new water heater, updated electrical plugs and switches, and new baseboards throughout.
This home is conveniently located just three minutes from Huffhines Park and offers easy access to Highway 75 and Arapaho Road. Don’t miss out on this stunning property that is sure to exceed your expectations!
Contact an agent
Home facts
- Year built:1975
- Listing ID #:21073336
- Added:94 day(s) ago
- Updated:January 02, 2026 at 08:26 AM
Rooms and interior
- Bedrooms:4
- Total bathrooms:3
- Full bathrooms:2
- Half bathrooms:1
- Living area:2,009 sq. ft.
Heating and cooling
- Cooling:Ceiling Fans, Central Air
- Heating:Central, Natural Gas
Structure and exterior
- Roof:Composition
- Year built:1975
- Building area:2,009 sq. ft.
- Lot area:0.21 Acres
Schools
- High school:Berkner
- Elementary school:Yale
Finances and disclosures
- Price:$459,900
- Price per sq. ft.:$228.92
- Tax amount:$9,218
New listings near 1815 Duke Drive
- New
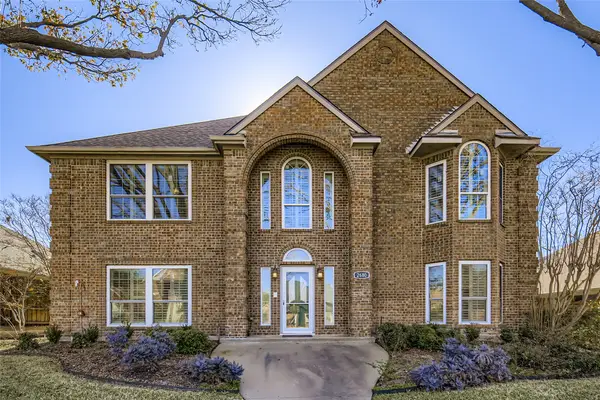 $649,990Active6 beds 6 baths3,806 sq. ft.
$649,990Active6 beds 6 baths3,806 sq. ft.2680 Carnation Drive, Richardson, TX 75082
MLS# 21139587Listed by: ORCHARD BROKERAGE - New
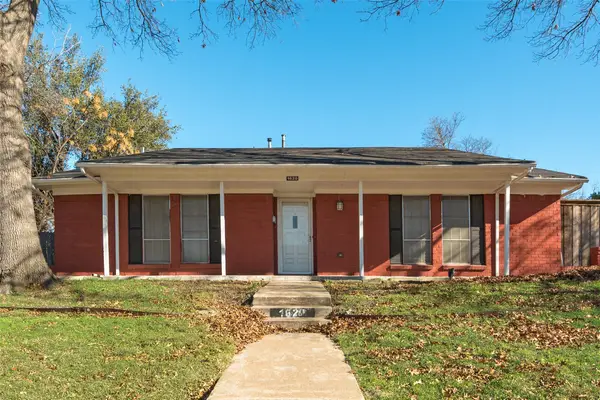 $370,000Active4 beds 2 baths1,650 sq. ft.
$370,000Active4 beds 2 baths1,650 sq. ft.1620 Wisteria Way, Richardson, TX 75080
MLS# 21141658Listed by: COLDWELL BANKER APEX, REALTORS - New
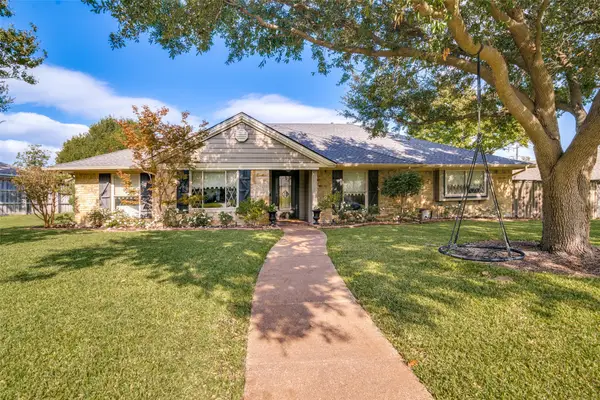 $725,000Active4 beds 3 baths2,480 sq. ft.
$725,000Active4 beds 3 baths2,480 sq. ft.4 High Mesa Place, Richardson, TX 75080
MLS# 21120642Listed by: COMPASS RE TEXAS, LLC. - New
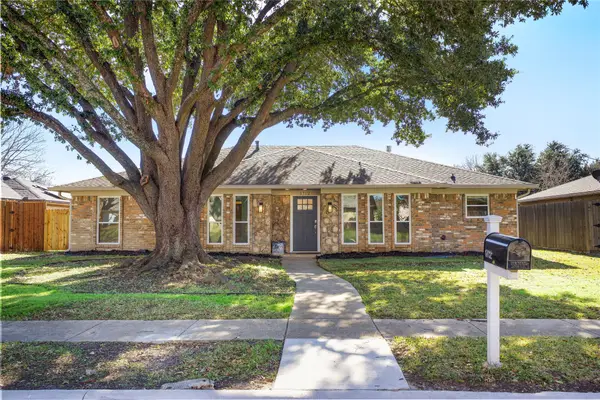 $459,000Active3 beds 3 baths2,023 sq. ft.
$459,000Active3 beds 3 baths2,023 sq. ft.1712 Duke Drive, Richardson, TX 75081
MLS# 21139817Listed by: ORCHARD BROKERAGE - New
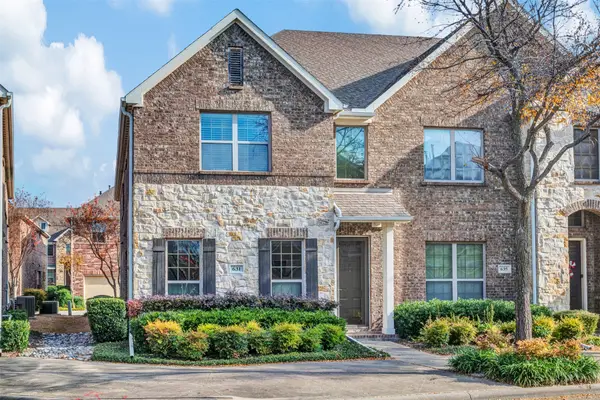 $450,000Active3 beds 3 baths2,010 sq. ft.
$450,000Active3 beds 3 baths2,010 sq. ft.631 Alexandra Avenue, Richardson, TX 75081
MLS# 21133360Listed by: KELLER WILLIAMS CENTRAL - Open Sun, 1 to 3pmNew
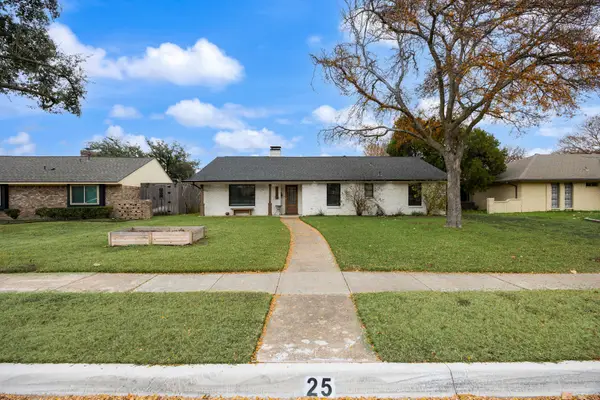 $459,000Active4 beds 2 baths2,029 sq. ft.
$459,000Active4 beds 2 baths2,029 sq. ft.25 Park Place, Richardson, TX 75081
MLS# 21138065Listed by: COMPASS RE TEXAS, LLC - New
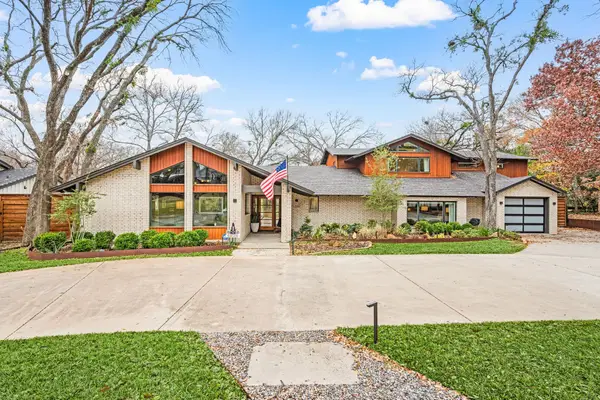 $2,250,000Active5 beds 6 baths3,929 sq. ft.
$2,250,000Active5 beds 6 baths3,929 sq. ft.313 Fall Creek Drive, Richardson, TX 75080
MLS# 21138323Listed by: STEGICH GROUP REAL ESTATE 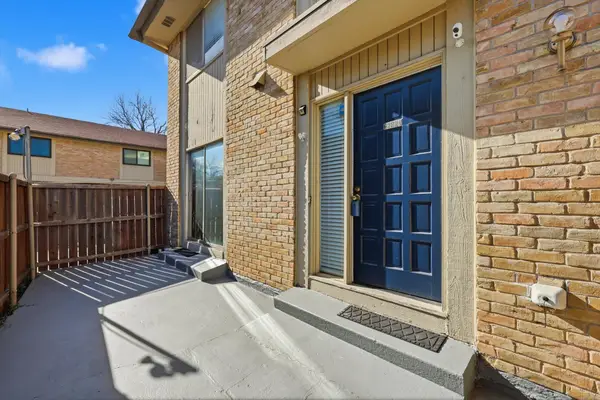 $310,000Active3 beds 3 baths1,824 sq. ft.
$310,000Active3 beds 3 baths1,824 sq. ft.2646 Custer Parkway #D, Richardson, TX 75080
MLS# 21133140Listed by: RE/MAX TRINITY- New
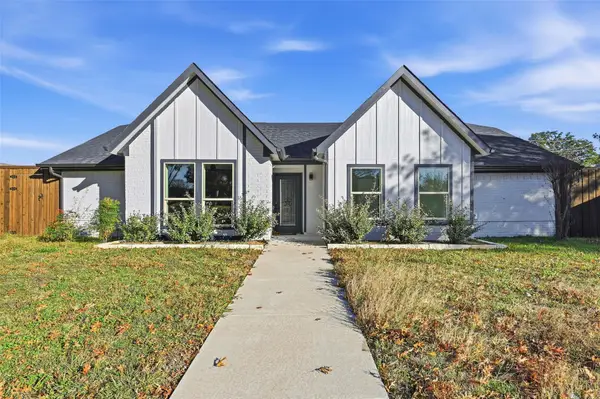 $419,900Active4 beds 2 baths1,786 sq. ft.
$419,900Active4 beds 2 baths1,786 sq. ft.1315 Buckingham Place, Richardson, TX 75081
MLS# 21135581Listed by: BEAM REAL ESTATE, LLC - Open Sat, 11am to 1pm
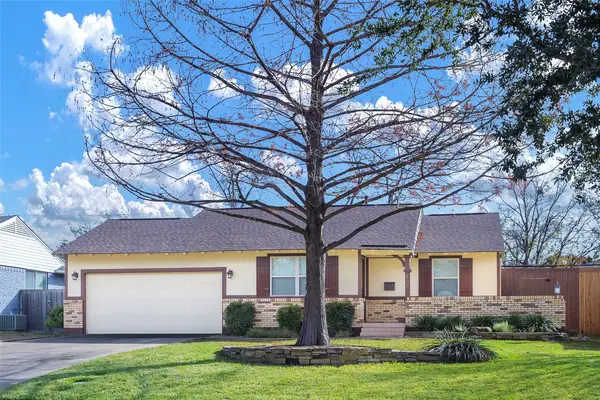 $368,000Active3 beds 2 baths1,167 sq. ft.
$368,000Active3 beds 2 baths1,167 sq. ft.605 S Weatherred Drive, Richardson, TX 75080
MLS# 21134250Listed by: LIV REALTY TEXAS
