1905 Cornell Drive, Richardson, TX 75081
Local realty services provided by:Better Homes and Gardens Real Estate Rhodes Realty
Upcoming open houses
- Sun, Nov 1601:00 pm - 03:00 pm
Listed by: kelly lunardon
Office: christies lone star
MLS#:21107146
Source:GDAR
Price summary
- Price:$410,000
- Price per sq. ft.:$219.49
- Monthly HOA dues:$2.08
About this home
CLASS IV Roof, Foundation Repair, New Plumbing, New Electrical Panel, and New Fence — all the big updates are DONE!
This charming and well-maintained home in the heart of Richardson has been thoughtfully updated from top to bottom, giving buyers true peace of mind. Featuring 3 bedrooms, 2 bathrooms, an office, and a formal dining room, this home offers flexible space for today’s lifestyle. Located within walking distance to Dartmouth Elementary and Apollo Junior High in the highly regarded Richardson ISD, and just minutes from Richardson Square for shopping and dining.
Enjoy the confidence of knowing the major systems are already upgraded: full PVC re-plumb (no cast iron pipes), new electrical panel and wiring, improved attic insulation, new windows with French doors and a built-in dog door, new fencing (2025), and foundation repair with lifetime warranty. The durable Class IV stone-coated steel roof (installed 1994) carries a 50-year limited warranty and helps save on homeowners insurance.
Inside, the updates continue with brand-new carpet (2025), bamboo flooring, fresh paint, updated baseboards, and modern lighting and hardware throughout. The kitchen features a Jenn-Air cooktop with downdraft, new faucet, and convenient access to both the garage and patio through new metal doors. Bathrooms have been beautifully refreshed— the primary with a custom walk-in shower, quartz countertops, ADA toilet, and dressing area; the secondary with quartz countertops and a new ADA toilet.
Additional highlights include a Nest smoke alarm system, new coach lights, covered exterior outlets, and motion lighting for added security.
With all of the important updates complete, you can move right in and enjoy peace of mind knowing this Richardson home has been meticulously cared for and thoughtfully improved.
Contact an agent
Home facts
- Year built:1975
- Listing ID #:21107146
- Added:5 day(s) ago
- Updated:November 16, 2025 at 09:41 PM
Rooms and interior
- Bedrooms:3
- Total bathrooms:2
- Full bathrooms:2
- Living area:1,868 sq. ft.
Heating and cooling
- Cooling:Ceiling Fans, Central Air, Electric, Zoned
- Heating:Central, Fireplaces, Natural Gas, Zoned
Structure and exterior
- Year built:1975
- Building area:1,868 sq. ft.
- Lot area:0.21 Acres
Schools
- High school:Berkner
- Elementary school:Dartmouth
Finances and disclosures
- Price:$410,000
- Price per sq. ft.:$219.49
- Tax amount:$8,024
New listings near 1905 Cornell Drive
- New
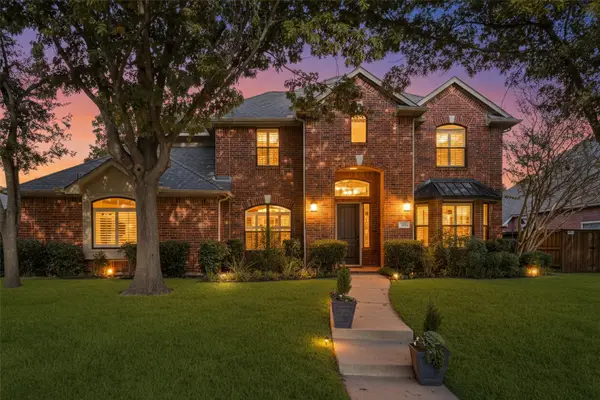 $639,000Active5 beds 4 baths3,330 sq. ft.
$639,000Active5 beds 4 baths3,330 sq. ft.3614 Mackenzie Lane, Richardson, TX 75082
MLS# 21110645Listed by: BERKSHIRE HATHAWAYHS PENFED TX - New
 $360,000Active3 beds 2 baths1,272 sq. ft.
$360,000Active3 beds 2 baths1,272 sq. ft.442 Daniel Street, Richardson, TX 75080
MLS# 21112623Listed by: REAL ESTATE REFORMATION - New
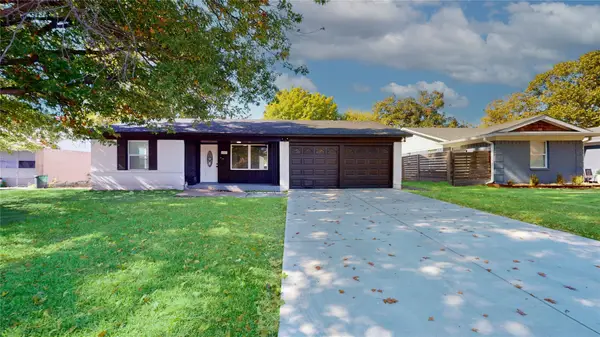 $409,000Active3 beds 2 baths1,454 sq. ft.
$409,000Active3 beds 2 baths1,454 sq. ft.1007 N Cottonwood Drive, Richardson, TX 75080
MLS# 21112369Listed by: LISTINGSPARK - New
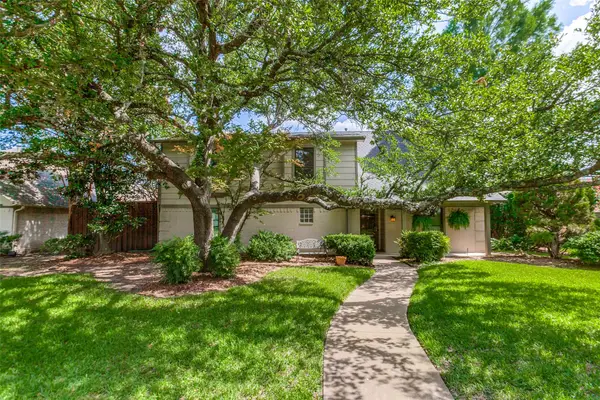 $724,999Active4 beds 4 baths2,967 sq. ft.
$724,999Active4 beds 4 baths2,967 sq. ft.237 Woodcrest Drive, Richardson, TX 75080
MLS# 21112928Listed by: EBBY HALLIDAY, REALTORS - New
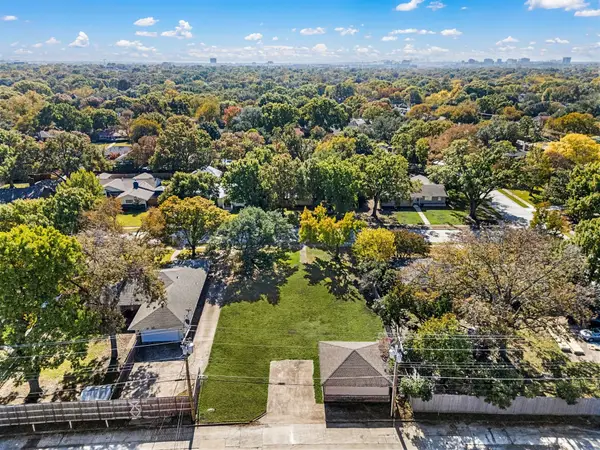 $450,000Active0.28 Acres
$450,000Active0.28 Acres820 Brookhurst Drive, Richardson, TX 75080
MLS# 21111332Listed by: EBBY HALLIDAY, REALTORS - New
 $499,000Active4 beds 3 baths2,873 sq. ft.
$499,000Active4 beds 3 baths2,873 sq. ft.606 Stillmeadow Drive, Richardson, TX 75081
MLS# 21112385Listed by: MARK SPAIN REAL ESTATE - New
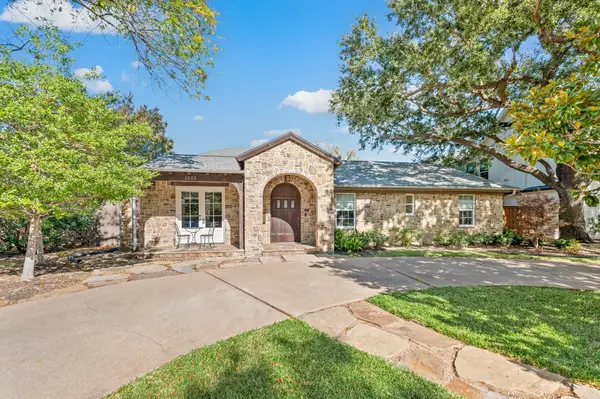 $1,195,000Active4 beds 4 baths2,786 sq. ft.
$1,195,000Active4 beds 4 baths2,786 sq. ft.1322 Apache Drive, Richardson, TX 75080
MLS# 21111232Listed by: EBBY HALLIDAY, REALTORS - New
 $390,000Active4 beds 2 baths1,732 sq. ft.
$390,000Active4 beds 2 baths1,732 sq. ft.1215 Wisteria Way, Richardson, TX 75080
MLS# 21111587Listed by: KELLER WILLIAMS REALTY - New
 $430,000Active4 beds 3 baths1,601 sq. ft.
$430,000Active4 beds 3 baths1,601 sq. ft.429 Melrose Drive, Richardson, TX 75080
MLS# 21112762Listed by: EXP REALTY - New
 $595,000Active4 beds 4 baths2,230 sq. ft.
$595,000Active4 beds 4 baths2,230 sq. ft.600 S Cottonwood Drive, Richardson, TX 75080
MLS# 21110780Listed by: TEXAS ALLY REAL ESTATE GROUP
