2120 Baltimore Drive, Richardson, TX 75081
Local realty services provided by:Better Homes and Gardens Real Estate Winans
Listed by: todd tramonte, john kanicka214-216-2161
Office: market experts realty
MLS#:21076719
Source:GDAR
Price summary
- Price:$385,000
- Price per sq. ft.:$200.1
About this home
Set on a quiet street with standout drive-up appeal, this 3-bedroom, 2-bathroom home in sought-after Richardson ISD offers a flexible floor plan, inviting spaces, and a backyard made for entertaining family and friends. Step into the main living area and you're greeted by warm tones, vaulted ceilings, and a brick fireplace that anchors the room with character. It's the kind of space that draws people in, whether you're winding down after work or gathering for movie night. The adjacent formal dining area opens directly to the kitchen, creating an easy flow for both quiet meals and holiday hosting. Granite countertops, parquet floors, and ample cabinet space give the kitchen both style and substance. Tucked toward the back of the home, a second living space opens up even more possibilities. Whether you need a media room, a home office, a playroom, or a creative studio, this oversized area adapts to your needs. Built-in shelving along the far wall adds both function and personality, perfect for displaying books, collectibles, or keeping board games and workout gear neatly organized. A nearby wet bar offers a touch of fun and flexibility, great for entertaining friends and family. The primary suite offers comfort and convenience with a walk-in closet and dual vanity, and large. But the real surprise waits out back. A sparkling pool is the centerpiece of a private backyard retreat, wrapped in a tall privacy fence and surrounded by a spacious patio. Whether you're hosting summer cookouts for the family, floating through a Sunday afternoon, or simply enjoying your morning coffee in the shade, this outdoor space feels like an escape. Well cared for and full of character, this home is ready to move into and ready for your personal touch. With solid features and a flexible layout, it’s a rare opportunity to live comfortably now while updating at your own pace. Make it your own in the heart of Richardson!
Contact an agent
Home facts
- Year built:1977
- Listing ID #:21076719
- Added:7 day(s) ago
- Updated:November 15, 2025 at 12:56 PM
Rooms and interior
- Bedrooms:3
- Total bathrooms:2
- Full bathrooms:2
- Living area:1,924 sq. ft.
Heating and cooling
- Cooling:Central Air, Electric
- Heating:Central, Natural Gas
Structure and exterior
- Roof:Composition
- Year built:1977
- Building area:1,924 sq. ft.
- Lot area:0.18 Acres
Schools
- High school:Berkner
- Elementary school:Springridge
Finances and disclosures
- Price:$385,000
- Price per sq. ft.:$200.1
- Tax amount:$8,464
New listings near 2120 Baltimore Drive
- New
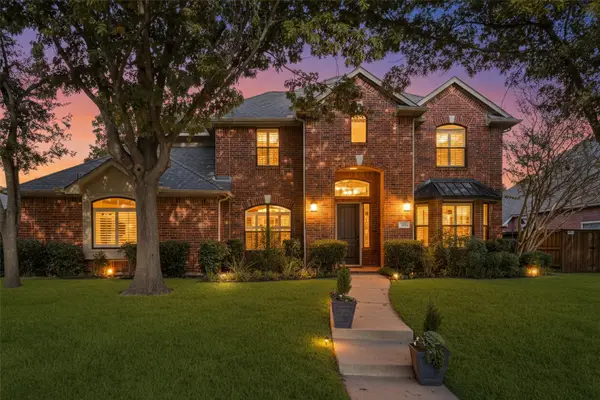 $639,000Active5 beds 4 baths3,330 sq. ft.
$639,000Active5 beds 4 baths3,330 sq. ft.3614 Mackenzie Lane, Richardson, TX 75082
MLS# 21110645Listed by: BERKSHIRE HATHAWAYHS PENFED TX - New
 $360,000Active3 beds 2 baths1,272 sq. ft.
$360,000Active3 beds 2 baths1,272 sq. ft.442 Daniel Street, Richardson, TX 75080
MLS# 21112623Listed by: REAL ESTATE REFORMATION - New
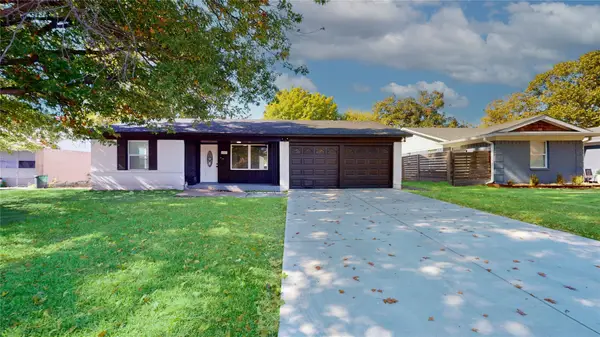 $409,000Active3 beds 2 baths1,454 sq. ft.
$409,000Active3 beds 2 baths1,454 sq. ft.1007 N Cottonwood Drive, Richardson, TX 75080
MLS# 21112369Listed by: LISTINGSPARK - New
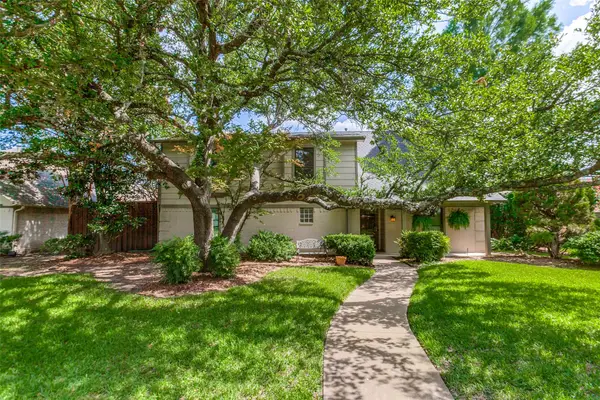 $724,999Active4 beds 4 baths2,967 sq. ft.
$724,999Active4 beds 4 baths2,967 sq. ft.237 Woodcrest Drive, Richardson, TX 75080
MLS# 21112928Listed by: EBBY HALLIDAY, REALTORS - New
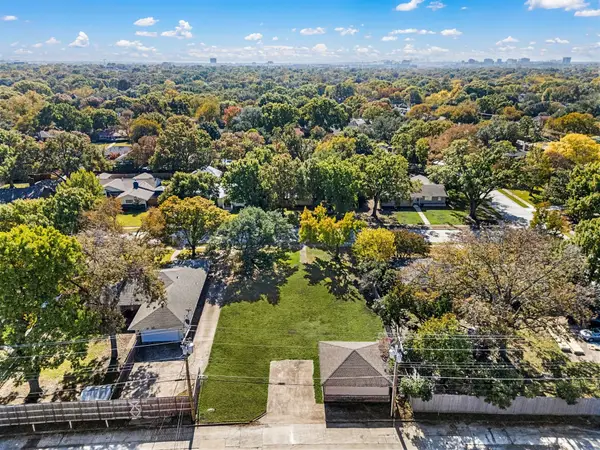 $450,000Active0.28 Acres
$450,000Active0.28 Acres820 Brookhurst Drive, Richardson, TX 75080
MLS# 21111332Listed by: EBBY HALLIDAY, REALTORS - New
 $499,000Active4 beds 3 baths2,873 sq. ft.
$499,000Active4 beds 3 baths2,873 sq. ft.606 Stillmeadow Drive, Richardson, TX 75081
MLS# 21112385Listed by: MARK SPAIN REAL ESTATE - Open Sat, 1 to 4pmNew
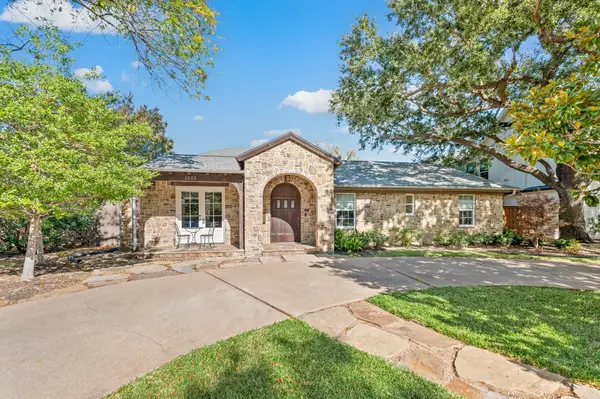 $1,195,000Active4 beds 4 baths2,786 sq. ft.
$1,195,000Active4 beds 4 baths2,786 sq. ft.1322 Apache Drive, Richardson, TX 75080
MLS# 21111232Listed by: EBBY HALLIDAY, REALTORS - New
 $390,000Active4 beds 2 baths1,732 sq. ft.
$390,000Active4 beds 2 baths1,732 sq. ft.1215 Wisteria Way, Richardson, TX 75080
MLS# 21111587Listed by: KELLER WILLIAMS REALTY - New
 $430,000Active4 beds 3 baths1,601 sq. ft.
$430,000Active4 beds 3 baths1,601 sq. ft.429 Melrose Drive, Richardson, TX 75080
MLS# 21112762Listed by: EXP REALTY - Open Sat, 11am to 1pmNew
 $595,000Active4 beds 4 baths2,230 sq. ft.
$595,000Active4 beds 4 baths2,230 sq. ft.600 S Cottonwood Drive, Richardson, TX 75080
MLS# 21110780Listed by: TEXAS ALLY REAL ESTATE GROUP
