237 Woodcrest Drive, Richardson, TX 75080
Local realty services provided by:Better Homes and Gardens Real Estate Senter, REALTORS(R)
Listed by:kelly fassett972-783-0000
Office:ebby halliday, realtors
MLS#:20974564
Source:GDAR
Price summary
- Price:$779,900
- Price per sq. ft.:$262.86
About this home
Flip the script on cookie cutter design and indulge in the rich moody vibes of this stunning contemporary home in Canyon Creek! The home's warmth invites you to get comfy and stay a while with soothing neutrals, earthy textures, and custom lighting for both functionality and ambiance. With almost 3000 square feet, you’ll enjoy 4 large bedrooms, 4 bathrooms, plus a private office and two flex zones. A show stopper kitchen anchors the main level with gorgeous natural wood flat panel cabinetry, sleek countertops and backsplash, as well as an upgraded gas cooktop and new double ovens. The luxurious primary suite and spacious private office are downstairs. Upstairs you’ll find a sun-drenched full bath and three additional bedrooms, one of which is oversized with a private half bath. Custom closet systems upstairs and downstairs, premium windows, an XL laundry room, large backyard, and updated mechanicals are just the start of the bonus features. Every space has been updated for mindful modern living, schedule your tour today!
Contact an agent
Home facts
- Year built:1978
- Listing ID #:20974564
- Added:47 day(s) ago
- Updated:October 09, 2025 at 11:47 AM
Rooms and interior
- Bedrooms:4
- Total bathrooms:4
- Full bathrooms:2
- Half bathrooms:2
- Living area:2,967 sq. ft.
Heating and cooling
- Cooling:Central Air, Electric
- Heating:Central, Natural Gas
Structure and exterior
- Roof:Composition
- Year built:1978
- Building area:2,967 sq. ft.
- Lot area:0.2 Acres
Schools
- High school:Vines
- Middle school:Wilson
- Elementary school:Aldridge
Finances and disclosures
- Price:$779,900
- Price per sq. ft.:$262.86
- Tax amount:$11,046
New listings near 237 Woodcrest Drive
- New
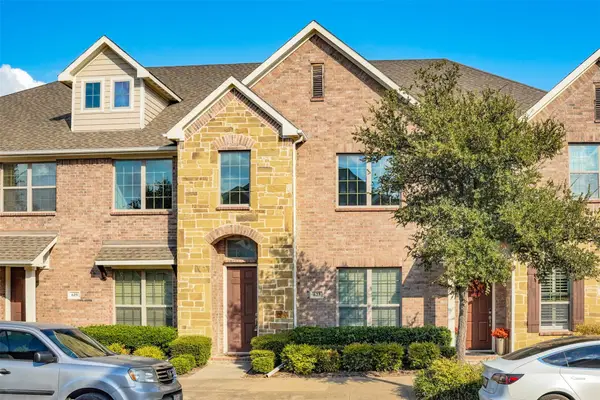 $325,000Active2 beds 3 baths1,301 sq. ft.
$325,000Active2 beds 3 baths1,301 sq. ft.623 Alexandra Avenue, Richardson, TX 75081
MLS# 21080128Listed by: EBBY HALLIDAY, REALTORS - New
 $520,000Active4 beds 2 baths2,241 sq. ft.
$520,000Active4 beds 2 baths2,241 sq. ft.706 S Waterview Drive, Richardson, TX 75080
MLS# 21082308Listed by: SNT REAL ESTATE AGENCY LLC - Open Sat, 2 to 4pmNew
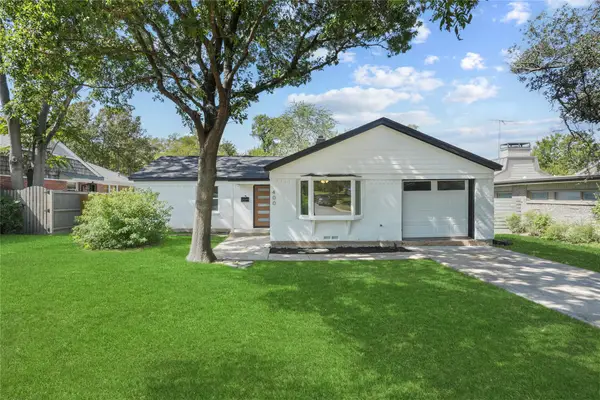 $432,000Active3 beds 2 baths1,350 sq. ft.
$432,000Active3 beds 2 baths1,350 sq. ft.400 Hyde Park Drive, Richardson, TX 75080
MLS# 21081805Listed by: FATHOM REALTY - New
 $585,000Active3 beds 2 baths2,011 sq. ft.
$585,000Active3 beds 2 baths2,011 sq. ft.807 E Spring Valley Road, Richardson, TX 75081
MLS# 21080795Listed by: COMPASS RE TEXAS, LLC - New
 $509,000Active4 beds 3 baths2,123 sq. ft.
$509,000Active4 beds 3 baths2,123 sq. ft.1122 Parkhaven Drive, Richardson, TX 75080
MLS# 21069408Listed by: LAURA LEE CRIVELLO - New
 $499,000Active4 beds 3 baths1,623 sq. ft.
$499,000Active4 beds 3 baths1,623 sq. ft.603 Westwood Drive, Richardson, TX 75080
MLS# 21080214Listed by: EXP REALTY - New
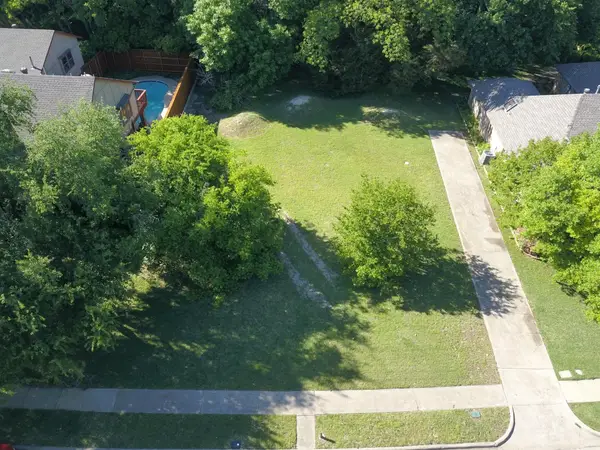 $350,000Active0.21 Acres
$350,000Active0.21 Acres1717 Timberway Drive, Richardson, TX 75082
MLS# 21077704Listed by: MARKET EXPERTS REALTY - New
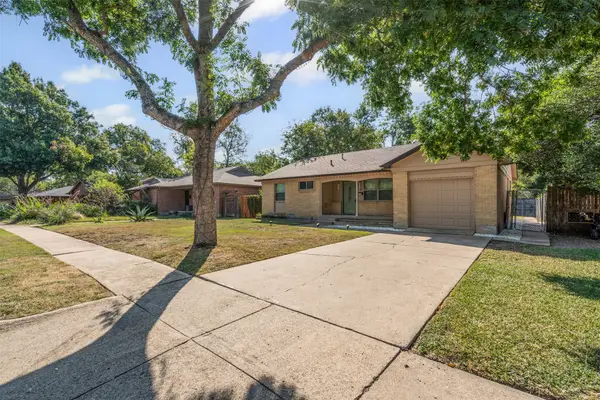 $395,000Active3 beds 2 baths1,181 sq. ft.
$395,000Active3 beds 2 baths1,181 sq. ft.1239 Dalhart Drive, Richardson, TX 75080
MLS# 21079104Listed by: COMPASS RE TEXAS, LLC. - New
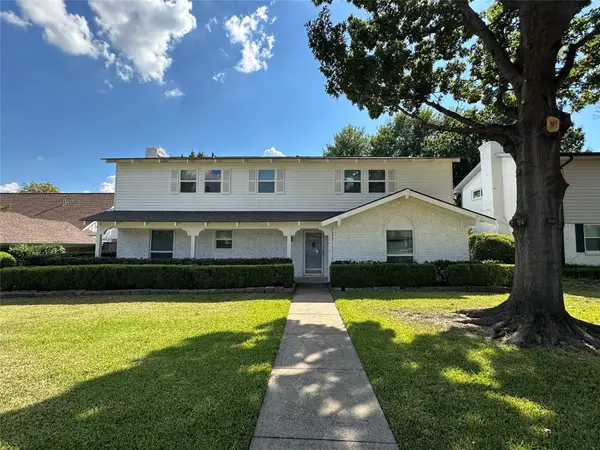 $449,900Active5 beds 3 baths2,511 sq. ft.
$449,900Active5 beds 3 baths2,511 sq. ft.1419 Stagecoach Drive, Richardson, TX 75080
MLS# 21078134Listed by: JOHN D'ANGELO, INC. - New
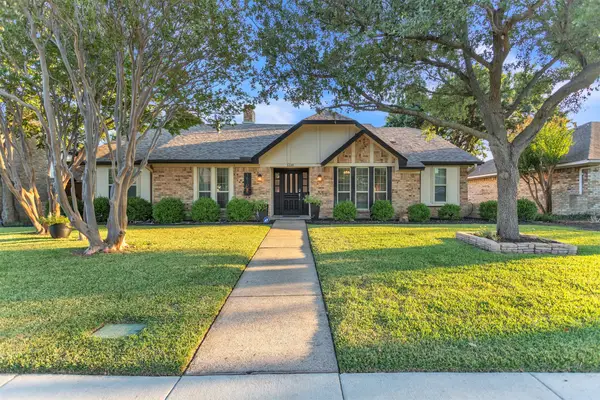 $545,000Active4 beds 2 baths2,049 sq. ft.
$545,000Active4 beds 2 baths2,049 sq. ft.1610 Rainbow Drive, Richardson, TX 75081
MLS# 21078066Listed by: JPAR - ROCKWALL
