2405 Mesa Drive, Richardson, TX 75080
Local realty services provided by:Better Homes and Gardens Real Estate Lindsey Realty
Listed by: jack mclemore817-283-5134
Office: listing results, llc.
MLS#:21118400
Source:GDAR
Price summary
- Price:$2,200,000
- Price per sq. ft.:$562.37
About this home
Welcome to Casa Murada—The Walled House—a Canyon Creek mid-century modern rebuild with luxury finishes and smart-home features. Taken to the studs in 2025, it balances authenticity, innovation, & sophistication featuring 2 family rooms, hearth room, dining room, study, 4 en-suite bedrooms, & pool bath. Walls of glass blur house & garden, framing a 2,000 sq ft courtyard with smart-home firepit in front & a resort-style renovated pool with smart-home lighting & heating in back. Casa Murada’s indoor-outdoor lifestyle is accentuated by 2’×4’ tile covering the heart of the home, the courtyard porch, & the pool-side patio. • The chef’s kitchen has Basalt slab counters & backsplash, custom slim-shaker cabinetry, 8’ island with 8’ skylight, & professional appliances including 68-in. refrigerator-freezer, 48-in. range, & double-drawer dishwashers. Adjacent to the kitchen is a hearth room with gas fireplace. The butler’s pantry—linking kitchen & dining—includes Vintec dual-zone wine cabinet, dishwasher drawer, & bar sink. A walk-in pantry & oversized laundry provide custom storage. • The lower-level primary suite has courtyard access, spa bath with 14’ vanity, & 10’×16.5’ closet adjoining the laundry. On the opposite end, a large study & a guest suite open to the courtyard & the pool. Upstairs is the second family room with wet bar & Vintec wine cabinet & 2 en-suite bedrooms. All bedrooms & the upper family room are finished in 7.5-in. oak floors. • Casa Murada has a 3-car garage & 2 driveways. All-new mechanicals include 2 high-efficiency smart-home HVAC systems, plumbing, electrical, gas, foam insulation with primary suite soundproofing, smart-home LED lighting, & access technology. • Casa Murada honors mid-century heritage while embracing today’s design & function. In the heart of Canyon Creek, steps from the country club & DFW Airport train, Casa Murada is a simple, modern masterpiece capturing the spirit of its era and redefining what it means to be home in Canyon Creek.
Contact an agent
Home facts
- Year built:1967
- Listing ID #:21118400
- Added:51 day(s) ago
- Updated:January 11, 2026 at 11:51 PM
Rooms and interior
- Bedrooms:4
- Total bathrooms:5
- Full bathrooms:5
- Living area:3,912 sq. ft.
Heating and cooling
- Cooling:Central Air, Electric
- Heating:Central, Natural Gas
Structure and exterior
- Roof:Composition
- Year built:1967
- Building area:3,912 sq. ft.
- Lot area:0.33 Acres
Schools
- High school:Vines
- Middle school:Wilson
- Elementary school:Aldridge
Finances and disclosures
- Price:$2,200,000
- Price per sq. ft.:$562.37
- Tax amount:$9,483
New listings near 2405 Mesa Drive
- New
 Listed by BHGRE$430,000Active3 beds 2 baths1,613 sq. ft.
Listed by BHGRE$430,000Active3 beds 2 baths1,613 sq. ft.1214 Holly Drive, Richardson, TX 75080
MLS# 21149725Listed by: BETTER HOMES & GARDENS, WINANS - New
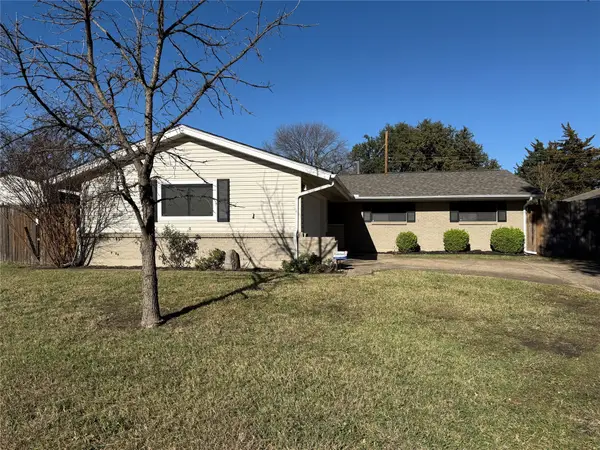 $379,900Active4 beds 2 baths1,630 sq. ft.
$379,900Active4 beds 2 baths1,630 sq. ft.518 Worcester Way, Richardson, TX 75080
MLS# 21150734Listed by: CRESCENT REAL ESTATE GROUP-DFW - New
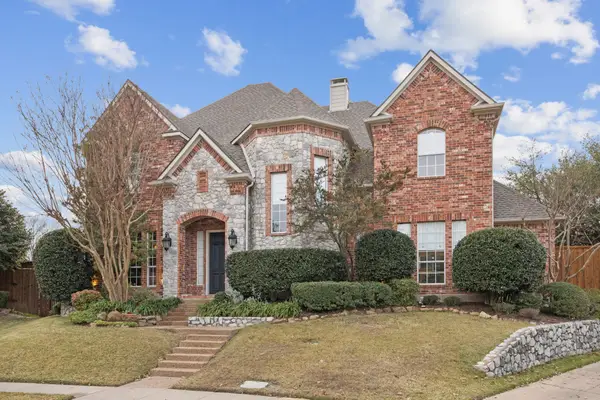 $850,000Active5 beds 4 baths3,416 sq. ft.
$850,000Active5 beds 4 baths3,416 sq. ft.3399 Oakleaf Lane, Richardson, TX 75082
MLS# 21101307Listed by: MARKET EXPERTS REALTY - New
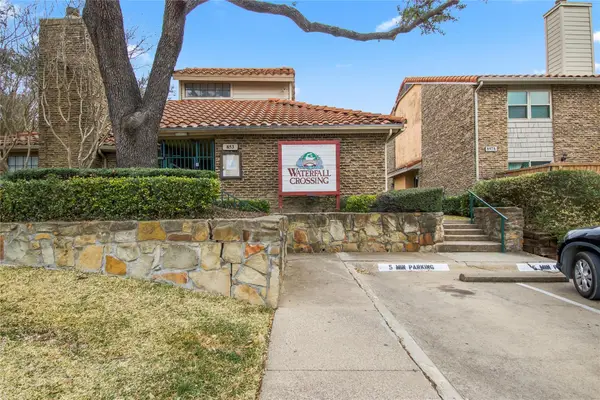 $209,900Active2 beds 3 baths1,114 sq. ft.
$209,900Active2 beds 3 baths1,114 sq. ft.887 Dublin Drive #D, Richardson, TX 75080
MLS# 21150241Listed by: POSEY PROPERTY MANAGEMENT,INC - New
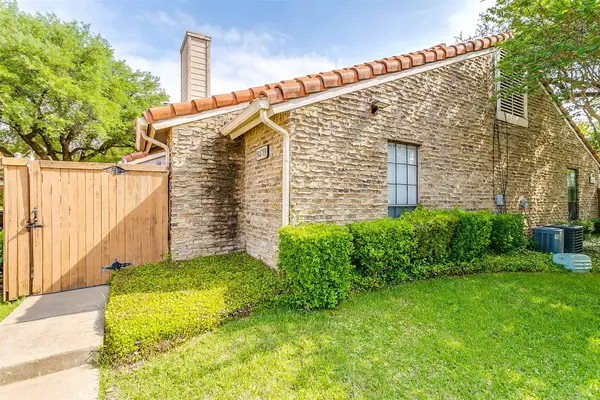 $149,900Active1 beds 2 baths809 sq. ft.
$149,900Active1 beds 2 baths809 sq. ft.847 Dublin Drive #4, Richardson, TX 75080
MLS# 21146119Listed by: NORTH TEXAS PROPERTY MGMT - New
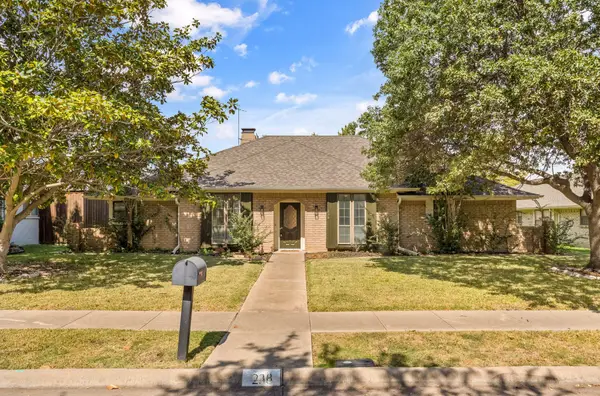 $599,999Active4 beds 3 baths2,430 sq. ft.
$599,999Active4 beds 3 baths2,430 sq. ft.238 High Brook Drive, Richardson, TX 75080
MLS# 21149090Listed by: MONUMENT REALTY - New
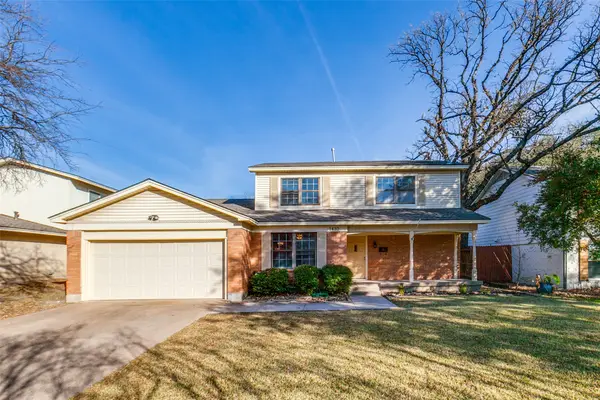 $399,500Active4 beds 2 baths2,112 sq. ft.
$399,500Active4 beds 2 baths2,112 sq. ft.1430 Dumont Drive, Richardson, TX 75080
MLS# 21149576Listed by: ALLIE BETH ALLMAN & ASSOC. - New
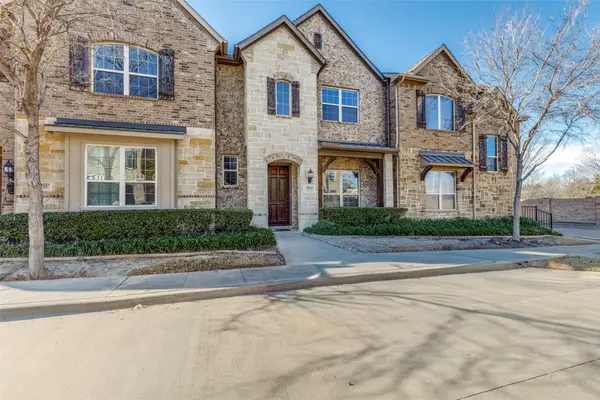 $495,000Active3 beds 3 baths1,887 sq. ft.
$495,000Active3 beds 3 baths1,887 sq. ft.828 Rohan Drive, Richardson, TX 75081
MLS# 21149359Listed by: MICHELLE BROWN - New
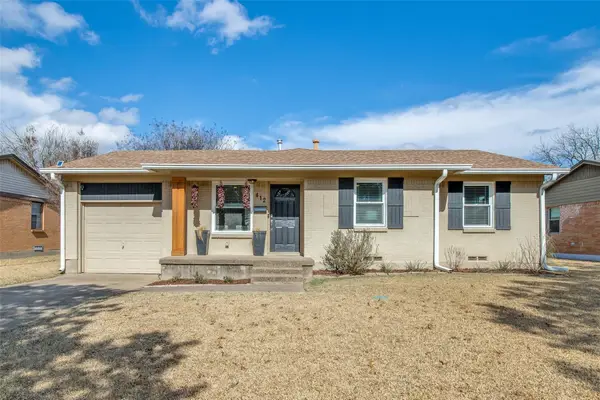 $390,000Active3 beds 2 baths1,373 sq. ft.
$390,000Active3 beds 2 baths1,373 sq. ft.412 Hanbee Street, Richardson, TX 75080
MLS# 21141705Listed by: KELLER WILLIAMS REALTY-FM - New
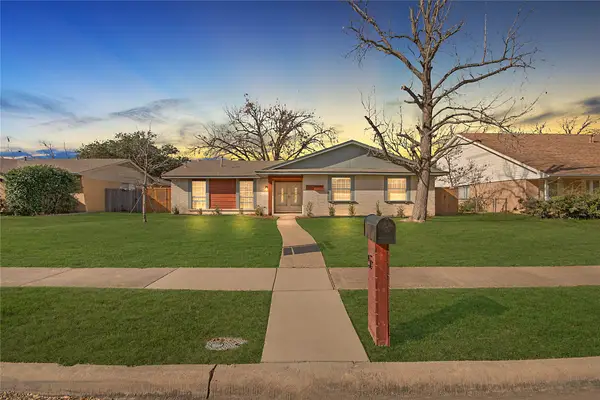 $385,000Active3 beds 2 baths1,474 sq. ft.
$385,000Active3 beds 2 baths1,474 sq. ft.5 Green View Circle, Richardson, TX 75081
MLS# 21146411Listed by: CHRISTIES LONE STAR
