301 Ridgebriar Drive, Richardson, TX 75080
Local realty services provided by:Better Homes and Gardens Real Estate Winans
Listed by:todd tramonte214-216-2161
Office:market experts realty
MLS#:20952826
Source:GDAR
Price summary
- Price:$680,000
- Price per sq. ft.:$230.74
About this home
Brilliantly updated 4-bedroom sitting on a spacious corner lot in the heart of the highly sought-after Canyon Creek Country Club subdivision! As you enter the home, you're greeted by a wide open floor plan that's perfect for hosting friends and family. Stylish luxury vinyl plank flooring runs throughout the home's common areas, giving you flooring that's as durable as it is attractive. Share a meal with those closest to you in the formal dining room, lined with crown molding. The living area is highlighted by soaring vaulted ceilings, exposed wood beams, and a white painted fireplace with mantle. The barndoor adds a pop of rustic character to the space and leads to another huge living area perfect for a game room or play room! The second living area is flooded with natural light to create a warm and inviting atmosphere. The gorgeous remodeled kitchen is outfitted with sleek granite countertops, herringbone tile backsplash, stainless steel appliances, gas range, porcelain farm sink, and an island with breakfast bar. Enjoy the convenience of working from home in your private office. Escape to the private primary suite with a remodeled en suite bathroom. It comes complete with a frameless walk-in tile shower, freestanding tub, and dual vanities. With built-in cabinets, the utility room offers extra storage space. Thanks to the spacious corner lot, you'll have more than enough outdoor space in the oversized back yard. The space is enclosed by a 9-foot board-on-board fence, which provides the home and yard with added privacy and security, plus gated entry to the driveway. Zoned for highly-desirable Plano ISD schools! All of this sits on a great lot location just around the corner from walking trails and waterfalls of Prairie Creek Park!
Contact an agent
Home facts
- Year built:1970
- Listing ID #:20952826
- Added:79 day(s) ago
- Updated:October 07, 2025 at 11:38 AM
Rooms and interior
- Bedrooms:4
- Total bathrooms:3
- Full bathrooms:2
- Half bathrooms:1
- Living area:2,947 sq. ft.
Heating and cooling
- Cooling:Central Air, Electric
- Heating:Central, Natural Gas
Structure and exterior
- Roof:Composition
- Year built:1970
- Building area:2,947 sq. ft.
- Lot area:0.33 Acres
Schools
- High school:Vines
- Middle school:Wilson
- Elementary school:Aldridge
Finances and disclosures
- Price:$680,000
- Price per sq. ft.:$230.74
- Tax amount:$12,924
New listings near 301 Ridgebriar Drive
- New
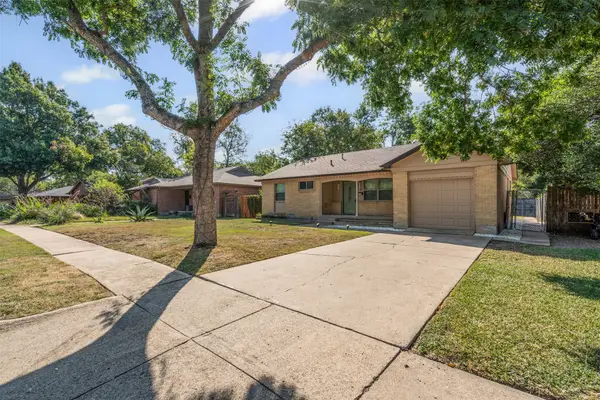 $395,000Active3 beds 2 baths1,181 sq. ft.
$395,000Active3 beds 2 baths1,181 sq. ft.1239 Dalhart Drive, Richardson, TX 75080
MLS# 21079104Listed by: COMPASS RE TEXAS, LLC. - New
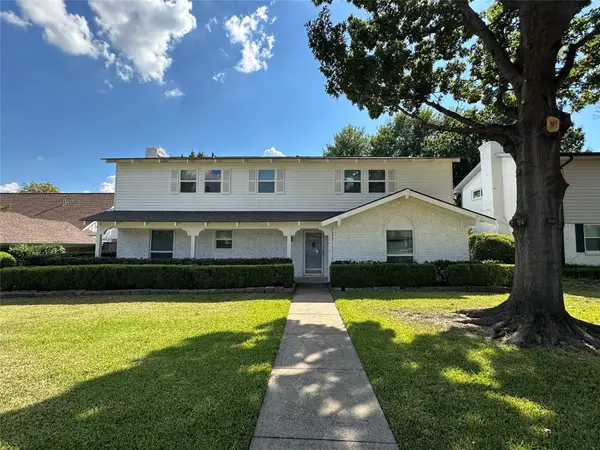 $449,900Active5 beds 3 baths2,511 sq. ft.
$449,900Active5 beds 3 baths2,511 sq. ft.1419 Stagecoach Drive, Richardson, TX 75080
MLS# 21078134Listed by: JOHN D'ANGELO, INC. - New
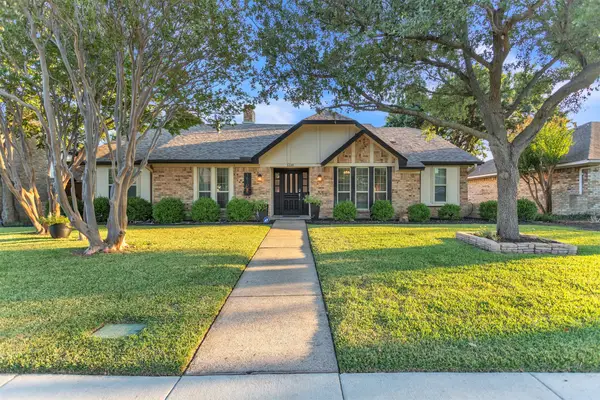 $545,000Active4 beds 2 baths2,049 sq. ft.
$545,000Active4 beds 2 baths2,049 sq. ft.1610 Rainbow Drive, Richardson, TX 75081
MLS# 21078066Listed by: JPAR - ROCKWALL - New
 $790,000Active4 beds 3 baths2,760 sq. ft.
$790,000Active4 beds 3 baths2,760 sq. ft.216 High Brook Drive, Richardson, TX 75080
MLS# 21076417Listed by: MONUMENT REALTY - New
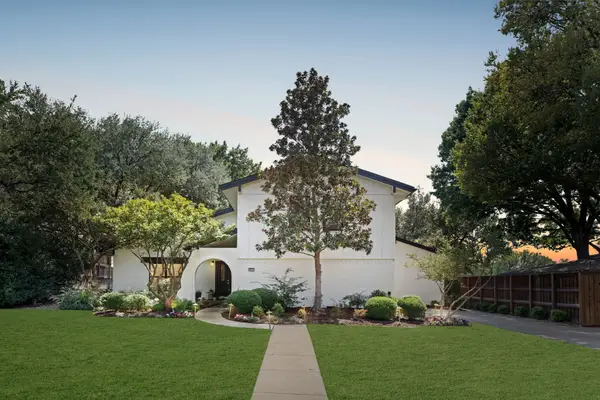 $985,000Active5 beds 4 baths2,868 sq. ft.
$985,000Active5 beds 4 baths2,868 sq. ft.3209 Tam O Shanter Lane, Richardson, TX 75080
MLS# 21077897Listed by: COMPASS RE TEXAS, LLC - New
 $949,000Active5 beds 4 baths4,510 sq. ft.
$949,000Active5 beds 4 baths4,510 sq. ft.4821 Ravendale Drive, Richardson, TX 75082
MLS# 21064906Listed by: BRIGGS FREEMAN SOTHEBY'S INTL - New
 $415,000Active3 beds 2 baths1,625 sq. ft.
$415,000Active3 beds 2 baths1,625 sq. ft.533 Carol Court, Richardson, TX 75081
MLS# 21076755Listed by: COMPASS RE TEXAS, LLC. - New
 $199,990Active3 beds 3 baths1,817 sq. ft.
$199,990Active3 beds 3 baths1,817 sq. ft.513 Towne House Lane, Richardson, TX 75081
MLS# 21075573Listed by: CENTURY 21 MIKE BOWMAN, INC. - New
 $464,500Active3 beds 2 baths1,506 sq. ft.
$464,500Active3 beds 2 baths1,506 sq. ft.621 Ridgedale Drive, Richardson, TX 75080
MLS# 21076727Listed by: WASHBURN REALTY GROUP,LLC - New
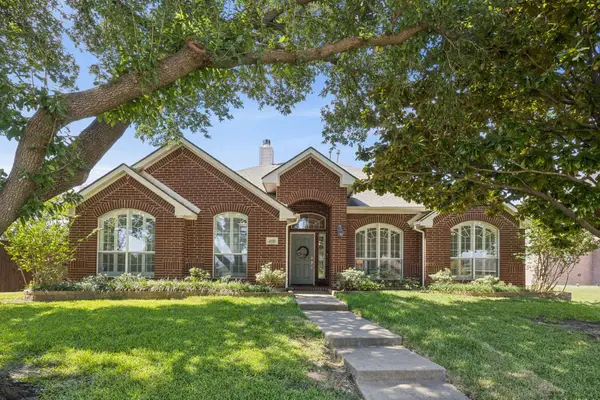 $510,000Active4 beds 2 baths2,471 sq. ft.
$510,000Active4 beds 2 baths2,471 sq. ft.4020 Binley Drive, Richardson, TX 75082
MLS# 21074688Listed by: RE/MAX TOWN & COUNTRY
