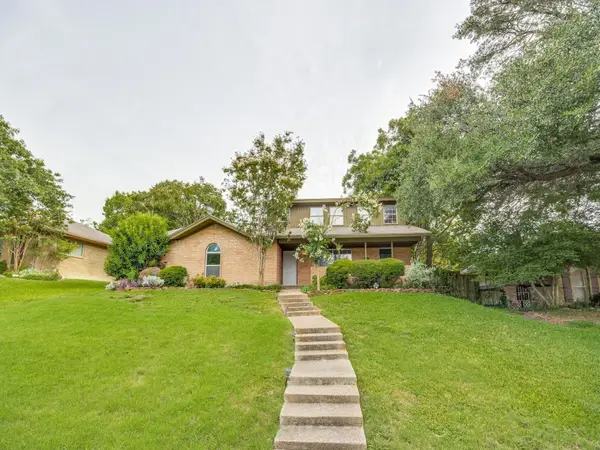309 N Saint Johns Drive, Richardson, TX 75081
Local realty services provided by:Better Homes and Gardens Real Estate Senter, REALTORS(R)
309 N Saint Johns Drive,Richardson, TX 75081
$500,000
- 6 Beds
- 4 Baths
- 3,228 sq. ft.
- Multi-family
- Active
Listed by:shaun walding214-818-4147
Office:re/max dfw associates
MLS#:21045566
Source:GDAR
Price summary
- Price:$500,000
- Price per sq. ft.:$154.89
About this home
Discover this fantastic duplex available for sale in the Richardson Independent School District (RISD). Each unit features three bedrooms and two bathrooms, complemented by a fenced backyard and covered carport parking. Both sides share the same floor plan, showcasing a cozy brick fireplace in the living area, luxury vinyl plank flooring, frieze carpet, a neutral color scheme, and elegant French doors that open to the patio. Unit 309 will soon be vacant, having recently replaced its plumbing line and installed a new HVAC system, while Unit 311 is currently occupied by a long-term tenant on a month-to-month lease, who is interested in signing a long-term agreement with the new owner. Located just a house away from Glenville Trail and Huffines Park, this property is also conveniently close to a variety of shopping and dining options.
Contact an agent
Home facts
- Year built:1970
- Listing ID #:21045566
- Added:1 day(s) ago
- Updated:September 09, 2025 at 08:48 PM
Rooms and interior
- Bedrooms:6
- Total bathrooms:4
- Full bathrooms:4
- Living area:3,228 sq. ft.
Heating and cooling
- Cooling:Ceiling Fans, Central Air, Electric
- Heating:Central, Electric, Fireplaces
Structure and exterior
- Year built:1970
- Building area:3,228 sq. ft.
- Lot area:0.28 Acres
Schools
- High school:Berkner
- Elementary school:Dartmouth
Finances and disclosures
- Price:$500,000
- Price per sq. ft.:$154.89
- Tax amount:$11,431
New listings near 309 N Saint Johns Drive
- New
 $522,500Active4 beds 3 baths1,946 sq. ft.
$522,500Active4 beds 3 baths1,946 sq. ft.2931 Forest Hills Lane, Richardson, TX 75080
MLS# 21049051Listed by: BRIAN A. GRIGGS - New
 $428,500Active3 beds 3 baths2,135 sq. ft.
$428,500Active3 beds 3 baths2,135 sq. ft.1603 E Spring Valley Road, Richardson, TX 75081
MLS# 21053586Listed by: FATHOM REALTY - New
 $329,000Active3 beds 3 baths1,889 sq. ft.
$329,000Active3 beds 3 baths1,889 sq. ft.1302 Summerwood Lane, Richardson, TX 75081
MLS# 21053542Listed by: CITIWIDE ALLIANCE REALTY - New
 $499,900Active3 beds 2 baths1,705 sq. ft.
$499,900Active3 beds 2 baths1,705 sq. ft.514 Worcester Way, Richardson, TX 75080
MLS# 21051893Listed by: THE AGENCY COLLECTIVE LLC - New
 $409,500Active4 beds 2 baths1,678 sq. ft.
$409,500Active4 beds 2 baths1,678 sq. ft.1220 Dumont Drive, Richardson, TX 75080
MLS# 21053482Listed by: WILLIAM DAVIS REALTY - New
 $478,900Active4 beds 3 baths2,132 sq. ft.
$478,900Active4 beds 3 baths2,132 sq. ft.1618 University Drive, Richardson, TX 75081
MLS# 21051232Listed by: COLDWELL BANKER APEX, REALTORS - New
 $695,000Active3 beds 3 baths2,526 sq. ft.
$695,000Active3 beds 3 baths2,526 sq. ft.2511 Cathedral Drive, Richardson, TX 75080
MLS# 21053046Listed by: RE/MAX DFW ASSOCIATES - New
 $550,000Active4 beds 2 baths2,423 sq. ft.
$550,000Active4 beds 2 baths2,423 sq. ft.308 Lawndale Drive, Richardson, TX 75080
MLS# 21052862Listed by: RE/MAX DFW ASSOCIATES - New
 $169,900Active2 beds 2 baths987 sq. ft.
$169,900Active2 beds 2 baths987 sq. ft.900 S Weatherred Drive #900-L, Richardson, TX 75080
MLS# 21053161Listed by: BERKSHIRE HATHAWAYHS PENFED TX
