311 Canyon Valley Drive, Richardson, TX 75080
Local realty services provided by:Better Homes and Gardens Real Estate Senter, REALTORS(R)
Listed by:rebecca patterson972-998-0651
Office:keller williams realty allen
MLS#:20966164
Source:GDAR
Price summary
- Price:$789,000
- Price per sq. ft.:$359.29
About this home
This home was lovingly renovated with intention, not as a flip, but as a forever home. And now it’s ready for its next chapter. Come see why this home is one-of-a-kind in the heart of the highly sought after Canyon Creek neighborhood. Located just minutes from the heart of Canyon Creek’s beloved 'town square', where locals gather at Shady’s, The Fifth, Dos Arroyos, and the charming Shops at II Creeks. Whether you’re walking, biking, or cruising on a golf cart, enjoy easy access to dining, drinks, boutique shopping, and the spa...all right in your neighborhood! Every inch of this home has been custom-designed with high-end finish-outs and quality craftsmanship you won’t find in a cookie-cutter remodel. Inside, you'll find engineered hardwood floors throughout and a designer kitchen that wows; complete with marble countertops, brick flooring, a 6-burner gas range, pot filler, and custom cabinetry with soft-close drawers, custom cabinet for appliances and coffee bar, and even a built-in cabinet with outlets for vacuums and cleaning tools. The over-the-top butler’s pantry offers floor-to-ceiling storage, pull-out shelving, and a wine fridge, perfect for entertaining or everyday elegance! The primary suite is a true retreat, boasting a separate sitting area and en-suite bath featuring an oversized walk-in shower, marble tile accents, and a soaker tub. Every bathroom has been tastefully updated with on-trend, high-end finishes. Additional features include vaulted ceilings, shiplap accents, and modern light fixtures throughout. Featuring 4 bedrooms, 2.5 bathrooms, and a layout designed for both luxurious living and entertaining, this home is summer-ready with a sparkling pool, lush landscaping, and a private backyard oasis complete with built-in child safety fencing and a 6' board-on-board fence. The landscaping is a showstopper and a gardener’s dream, offering both curb appeal and peaceful privacy.
Contact an agent
Home facts
- Year built:1970
- Listing ID #:20966164
- Added:117 day(s) ago
- Updated:October 09, 2025 at 11:35 AM
Rooms and interior
- Bedrooms:4
- Total bathrooms:3
- Full bathrooms:2
- Half bathrooms:1
- Living area:2,196 sq. ft.
Heating and cooling
- Cooling:Central Air, Electric
- Heating:Central, Natural Gas
Structure and exterior
- Roof:Composition
- Year built:1970
- Building area:2,196 sq. ft.
- Lot area:0.21 Acres
Schools
- High school:Vines
- Middle school:Wilson
- Elementary school:Aldridge
Finances and disclosures
- Price:$789,000
- Price per sq. ft.:$359.29
- Tax amount:$9,112
New listings near 311 Canyon Valley Drive
- New
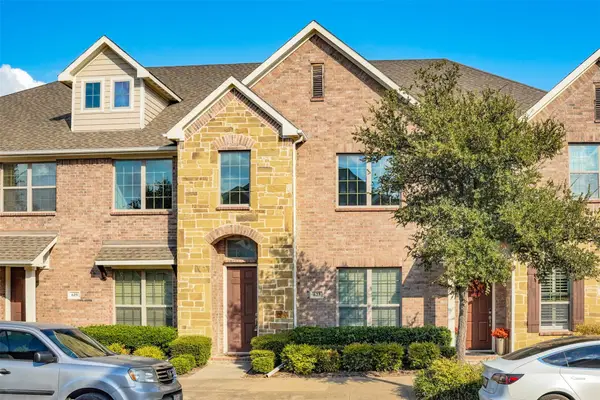 $325,000Active2 beds 3 baths1,301 sq. ft.
$325,000Active2 beds 3 baths1,301 sq. ft.623 Alexandra Avenue, Richardson, TX 75081
MLS# 21080128Listed by: EBBY HALLIDAY, REALTORS - New
 $520,000Active4 beds 2 baths2,241 sq. ft.
$520,000Active4 beds 2 baths2,241 sq. ft.706 S Waterview Drive, Richardson, TX 75080
MLS# 21082308Listed by: SNT REAL ESTATE AGENCY LLC - Open Sat, 2 to 4pmNew
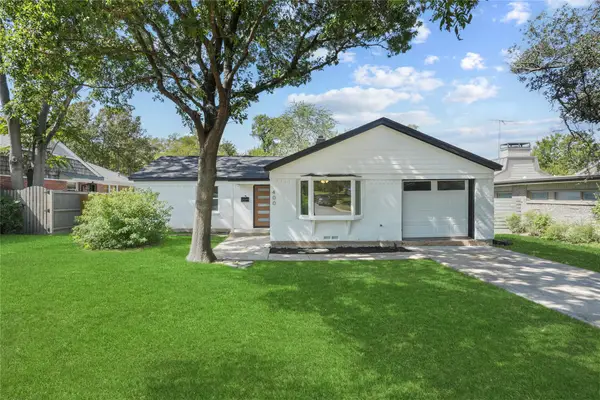 $432,000Active3 beds 2 baths1,350 sq. ft.
$432,000Active3 beds 2 baths1,350 sq. ft.400 Hyde Park Drive, Richardson, TX 75080
MLS# 21081805Listed by: FATHOM REALTY - New
 $585,000Active3 beds 2 baths2,011 sq. ft.
$585,000Active3 beds 2 baths2,011 sq. ft.807 E Spring Valley Road, Richardson, TX 75081
MLS# 21080795Listed by: COMPASS RE TEXAS, LLC - New
 $509,000Active4 beds 3 baths2,123 sq. ft.
$509,000Active4 beds 3 baths2,123 sq. ft.1122 Parkhaven Drive, Richardson, TX 75080
MLS# 21069408Listed by: LAURA LEE CRIVELLO - New
 $499,000Active4 beds 3 baths1,623 sq. ft.
$499,000Active4 beds 3 baths1,623 sq. ft.603 Westwood Drive, Richardson, TX 75080
MLS# 21080214Listed by: EXP REALTY - New
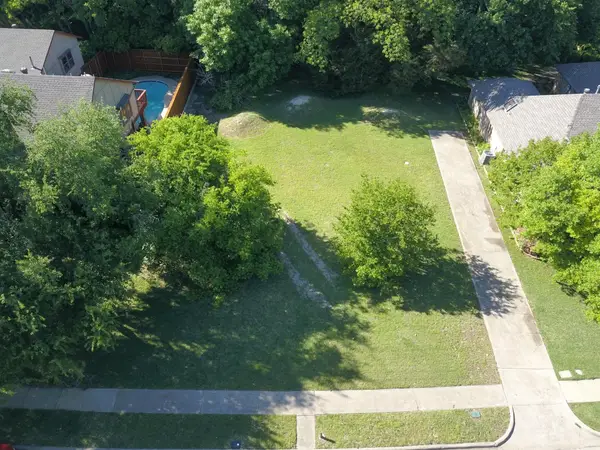 $350,000Active0.21 Acres
$350,000Active0.21 Acres1717 Timberway Drive, Richardson, TX 75082
MLS# 21077704Listed by: MARKET EXPERTS REALTY - New
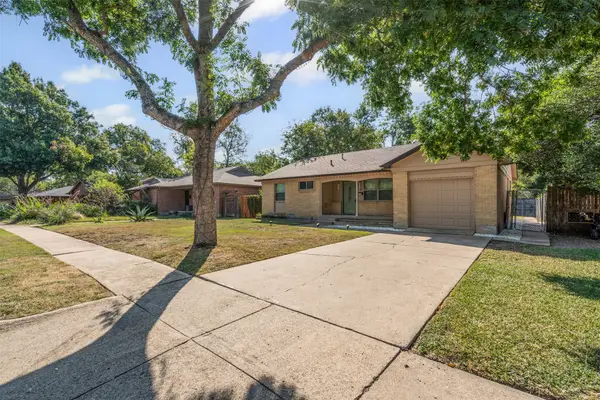 $395,000Active3 beds 2 baths1,181 sq. ft.
$395,000Active3 beds 2 baths1,181 sq. ft.1239 Dalhart Drive, Richardson, TX 75080
MLS# 21079104Listed by: COMPASS RE TEXAS, LLC. - New
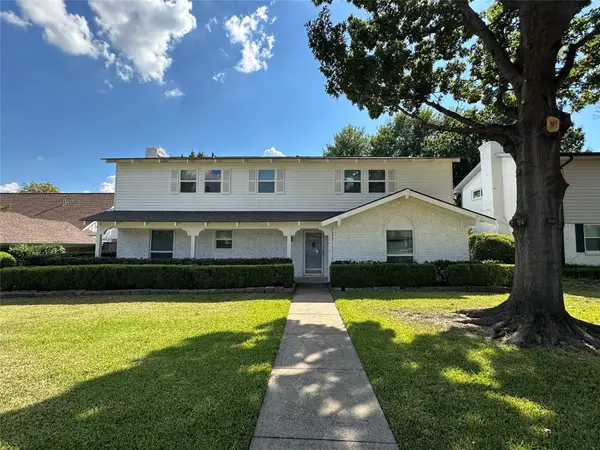 $449,900Active5 beds 3 baths2,511 sq. ft.
$449,900Active5 beds 3 baths2,511 sq. ft.1419 Stagecoach Drive, Richardson, TX 75080
MLS# 21078134Listed by: JOHN D'ANGELO, INC. - New
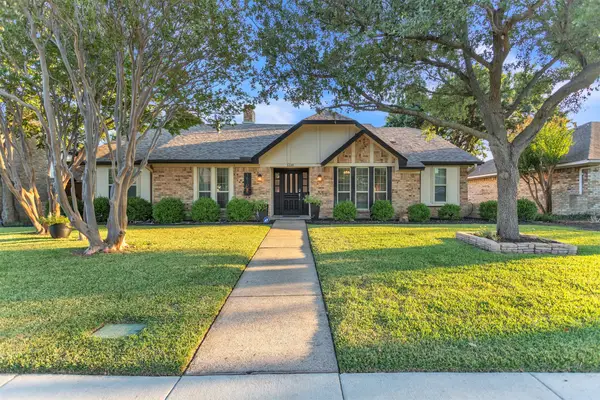 $545,000Active4 beds 2 baths2,049 sq. ft.
$545,000Active4 beds 2 baths2,049 sq. ft.1610 Rainbow Drive, Richardson, TX 75081
MLS# 21078066Listed by: JPAR - ROCKWALL
