3252 Forestbrook Drive, Richardson, TX 75082
Local realty services provided by:Better Homes and Gardens Real Estate Winans
Listed by: angela katai, angela katai469-438-7893
Office: angela katai
MLS#:21033240
Source:GDAR
Price summary
- Price:$585,000
- Price per sq. ft.:$212.03
- Monthly HOA dues:$115
About this home
Welcome to this beautifully maintained home in the sought-after gated community of The Enclave at Breckenridge in Richardson. Conveniently located near Hwy 190, shopping, and dining. Featuring two spacious master suites—one upstairs and one down—plus an additional guest bedroom on the main floor, the layout is perfect for multi-generational living or hosting visitors. Hardwood floors, granite countertops, and stainless steel appliances bring style and quality to the home, while the family room’s wall of windows fills the space with natural light. Neutral colors throughout create a warm, inviting atmosphere. Enjoy the outdoors with raised garden beds just outside the master suite and an open courtyard off the dining area—ideal for morning coffee or evening relaxation. The HOA takes care of front yard maintenance, allowing you more time to enjoy life. With 3 bedrooms, 3 full baths, and 1 half bath, this home is designed for comfort, convenience, and easy living.
Contact an agent
Home facts
- Year built:2004
- Listing ID #:21033240
- Added:183 day(s) ago
- Updated:February 15, 2026 at 12:41 PM
Rooms and interior
- Bedrooms:3
- Total bathrooms:4
- Full bathrooms:3
- Half bathrooms:1
- Living area:2,759 sq. ft.
Heating and cooling
- Cooling:Ceiling Fans, Central Air, Electric, Zoned
- Heating:Natural Gas, Zoned
Structure and exterior
- Roof:Composition
- Year built:2004
- Building area:2,759 sq. ft.
- Lot area:0.11 Acres
Schools
- High school:Williams
- Middle school:Otto
- Elementary school:Stinson
Finances and disclosures
- Price:$585,000
- Price per sq. ft.:$212.03
- Tax amount:$9,741
New listings near 3252 Forestbrook Drive
- New
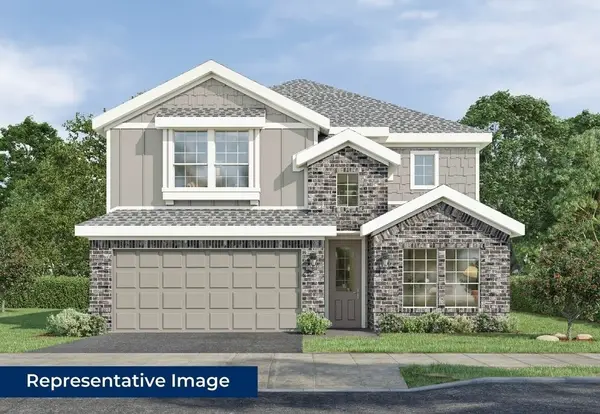 $439,950Active5 beds 3 baths2,894 sq. ft.
$439,950Active5 beds 3 baths2,894 sq. ft.1728 Sage Garden Drive, Denton, TX 76249
MLS# 21180489Listed by: HOMESUSA.COM - New
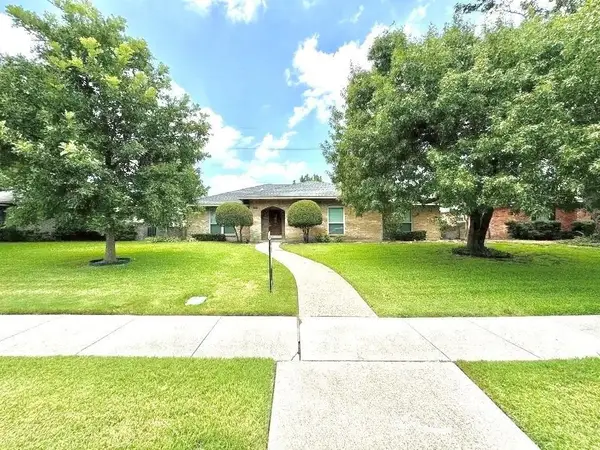 $430,000Active4 beds 2 baths2,112 sq. ft.
$430,000Active4 beds 2 baths2,112 sq. ft.909 Hillsdale Drive, Richardson, TX 75081
MLS# 21179845Listed by: LC REALTY, INC. - Open Sun, 12:30 to 2pmNew
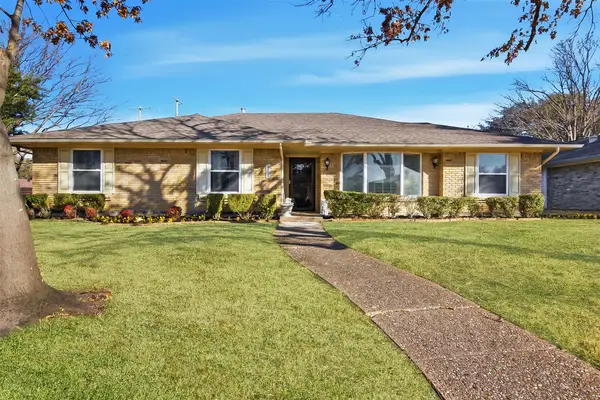 $485,000Active4 beds 3 baths2,870 sq. ft.
$485,000Active4 beds 3 baths2,870 sq. ft.501 Tiffany Trail, Richardson, TX 75081
MLS# 21164801Listed by: ALLIE BETH ALLMAN & ASSOC. - Open Sun, 1 to 3pmNew
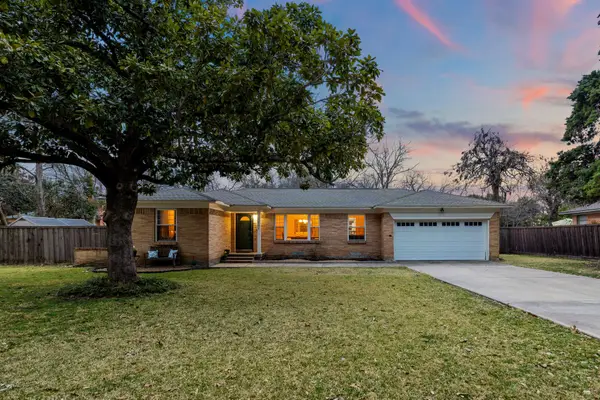 $485,000Active3 beds 2 baths1,773 sq. ft.
$485,000Active3 beds 2 baths1,773 sq. ft.504 Pittman Street, Richardson, TX 75081
MLS# 21179046Listed by: ROGERS HEALY AND ASSOCIATES - Open Sun, 11am to 5pmNew
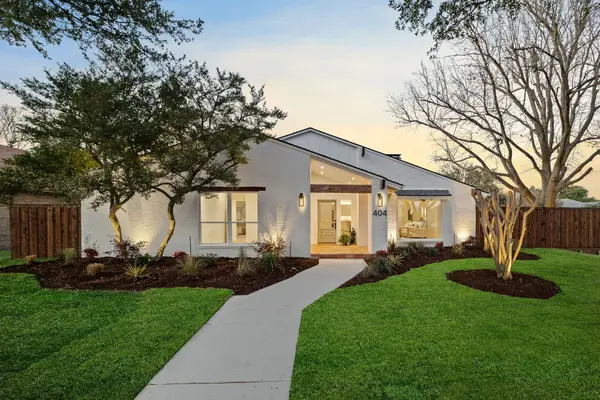 $650,000Active3 beds 2 baths2,236 sq. ft.
$650,000Active3 beds 2 baths2,236 sq. ft.404 Provincetown Lane, Richardson, TX 75080
MLS# 21178470Listed by: COMPASS RE TEXAS, LLC - Open Sun, 1 to 3pmNew
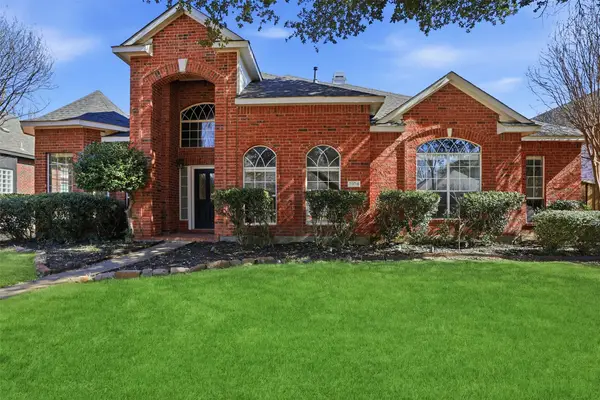 $575,000Active4 beds 3 baths2,698 sq. ft.
$575,000Active4 beds 3 baths2,698 sq. ft.3104 Stonehenge Drive, Richardson, TX 75082
MLS# 21174635Listed by: GREY SQUARE - New
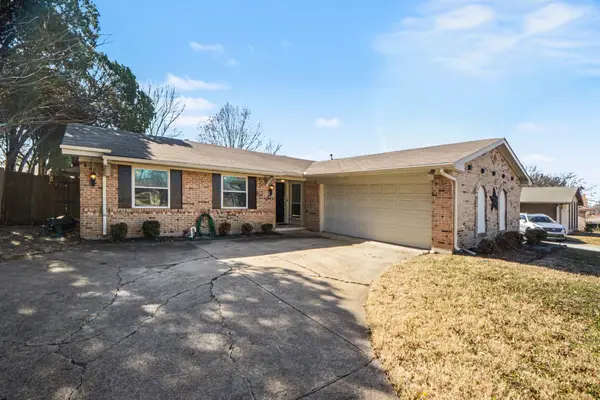 $400,000Active4 beds 2 baths1,531 sq. ft.
$400,000Active4 beds 2 baths1,531 sq. ft.431 Malden Drive, Richardson, TX 75080
MLS# 21176509Listed by: MARK SPAIN REAL ESTATE - Open Sun, 1 to 3pmNew
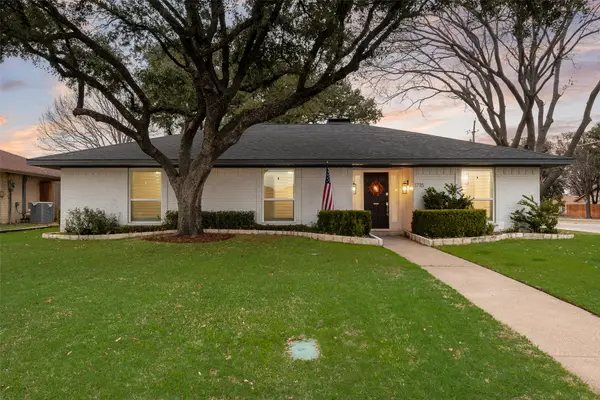 $439,000Active4 beds 2 baths1,933 sq. ft.
$439,000Active4 beds 2 baths1,933 sq. ft.1715 Baltimore Drive, Richardson, TX 75081
MLS# 21168282Listed by: COMPASS RE TEXAS, LLC - Open Sun, 1 to 3pmNew
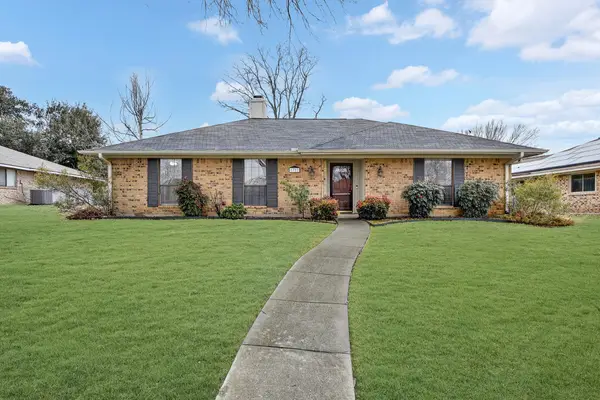 $365,000Active3 beds 2 baths1,873 sq. ft.
$365,000Active3 beds 2 baths1,873 sq. ft.1722 Barclay Drive, Richardson, TX 75081
MLS# 21156282Listed by: BEAM REAL ESTATE, LLC - Open Sun, 12 to 2pmNew
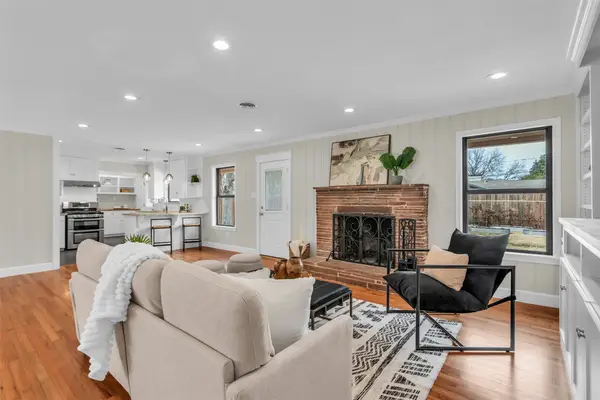 $449,500Active3 beds 2 baths1,848 sq. ft.
$449,500Active3 beds 2 baths1,848 sq. ft.533 Pittman Street, Richardson, TX 75081
MLS# 21176054Listed by: KELLER WILLIAMS REALTY DPR

