3400 Springbranch Drive, Richardson, TX 75082
Local realty services provided by:Better Homes and Gardens Real Estate Edwards & Associates
Listed by: susan petty972-387-0300
Office: ebby halliday, realtors
MLS#:20950176
Source:GDAR
Price summary
- Price:$715,000
- Price per sq. ft.:$203.65
- Monthly HOA dues:$41.25
About this home
Welcome to this stunning 4-bedroom home, perfectly situated on a lush corner lot directly across from a wooded park with inviting walking trails. The property boasts a spacious 3-car garage and an abundance of natural light throughout. You'll find a well-designed layout featuring two living areas downstairs, ideal for both relaxation and entertaining. The elegant living room showcases a cozy fireplace, creating a warm and inviting atmosphere, while the family room is perfect for fun gatherings and opens to the kitchen and casual dining area. The chef's kitchen is a true highlight, complete with a 5-burner gas cooktop, double ovens and microwave. The primary bedroom, located on the first floor, is a peaceful retreat with its en-suite bathroom. Another bedroom, currently a study, is also down. Upstairs are 2 bedrooms, Jack n Jill bath, a game room and bonus room-playroom or hobbies! Also 2 walk-in attics with amazing storage! Hardwood flooring. Plantation Shutters. All carpet replaced Sept. 2024.
Contact an agent
Home facts
- Year built:1999
- Listing ID #:20950176
- Added:265 day(s) ago
- Updated:February 23, 2026 at 12:48 PM
Rooms and interior
- Bedrooms:4
- Total bathrooms:3
- Full bathrooms:3
- Living area:3,511 sq. ft.
Heating and cooling
- Cooling:Ceiling Fans, Central Air, Electric, Zoned
- Heating:Central, Natural Gas, Zoned
Structure and exterior
- Roof:Composition
- Year built:1999
- Building area:3,511 sq. ft.
- Lot area:0.19 Acres
Schools
- High school:Williams
- Middle school:Otto
- Elementary school:Stinson
Finances and disclosures
- Price:$715,000
- Price per sq. ft.:$203.65
- Tax amount:$10,546
New listings near 3400 Springbranch Drive
- New
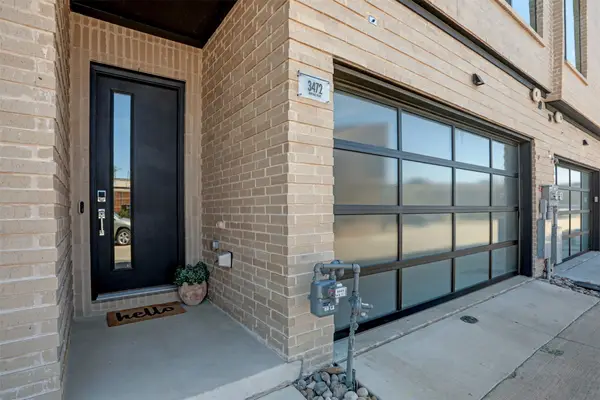 $570,000Active3 beds 3 baths2,142 sq. ft.
$570,000Active3 beds 3 baths2,142 sq. ft.3472 Heritage Place, Richardson, TX 75082
MLS# 21175216Listed by: COLDWELL BANKER REALTY FRISCO - Open Sat, 1 to 3pmNew
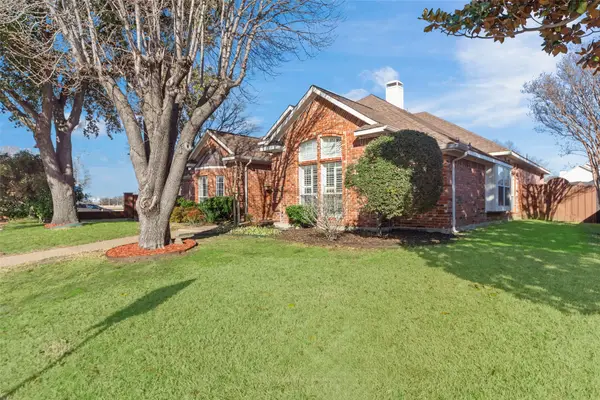 $534,000Active4 beds 3 baths2,977 sq. ft.
$534,000Active4 beds 3 baths2,977 sq. ft.3308 N Spring Drive, Richardson, TX 75082
MLS# 21186644Listed by: MARIE & MARCUS GROUP - New
 $455,000Active4 beds 3 baths2,378 sq. ft.
$455,000Active4 beds 3 baths2,378 sq. ft.1619 Marquette Drive, Richardson, TX 75081
MLS# 21186445Listed by: MONUMENT REALTY - New
 $350,000Active3 beds 2 baths1,491 sq. ft.
$350,000Active3 beds 2 baths1,491 sq. ft.1219 Nantucket Drive, Richardson, TX 75080
MLS# 21186409Listed by: ROBERTSON PROPERTIES - New
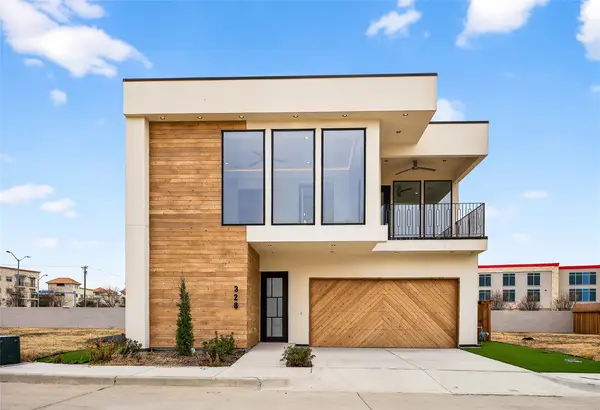 $990,000Active4 beds 4 baths4,042 sq. ft.
$990,000Active4 beds 4 baths4,042 sq. ft.328 Lavender Drive, Richardson, TX 75081
MLS# 21175086Listed by: CHRISTIE'S LONE STAR - New
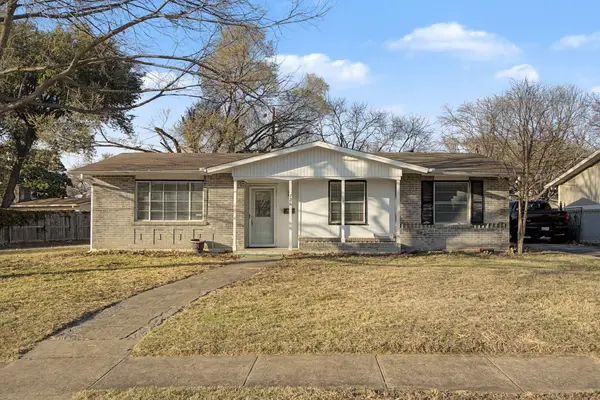 $334,900Active3 beds 2 baths1,329 sq. ft.
$334,900Active3 beds 2 baths1,329 sq. ft.726 Silverstone Drive, Richardson, TX 75080
MLS# 21185956Listed by: KELLER WILLIAMS CENTRAL - New
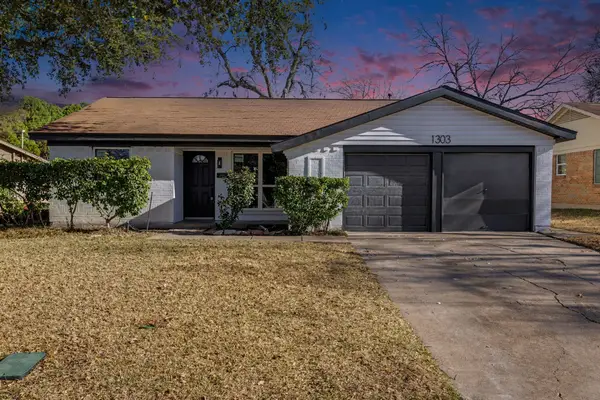 $420,000Active3 beds 2 baths1,292 sq. ft.
$420,000Active3 beds 2 baths1,292 sq. ft.1303 Cloverdale Drive, Richardson, TX 75080
MLS# 21186140Listed by: LUGARY, LLC - New
 $307,500Active3 beds 3 baths1,728 sq. ft.
$307,500Active3 beds 3 baths1,728 sq. ft.2604 Custer Parkway #B, Richardson, TX 75080
MLS# 21186182Listed by: COMPASS RE TEXAS, LLC. - New
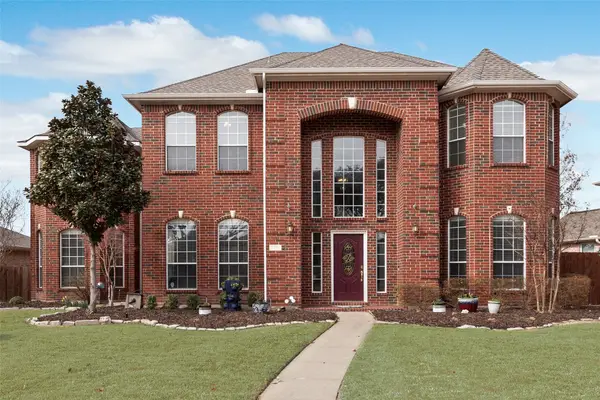 $612,000Active5 beds 4 baths4,047 sq. ft.
$612,000Active5 beds 4 baths4,047 sq. ft.3207 Abingdon Drive, Richardson, TX 75082
MLS# 21183434Listed by: LOKATION REAL ESTATE - New
 $210,000Active2 beds 2 baths1,001 sq. ft.
$210,000Active2 beds 2 baths1,001 sq. ft.821 Dublin Drive #153, Richardson, TX 75080
MLS# 21184907Listed by: BERKSHIRE HATHAWAYHS PENFED TX

