403 S Waterview Drive, Richardson, TX 75080
Local realty services provided by:Better Homes and Gardens Real Estate Rhodes Realty
Listed by: todd tramonte, jeremy payne214-216-2161
Office: market experts realty
MLS#:20971540
Source:GDAR
Price summary
- Price:$645,000
- Price per sq. ft.:$236.7
About this home
An absolute showstopper in coveted West Richardson! This immaculate, fully remodeled 2-story offers the perfect blend of modern luxury and classic charm. As you drive up, you are greeted with a custom, cedar-built front porch and a stunning front door. Step inside and you'll be immediately struck by the open-concept design, where the new LVP floors flow seamlessly throughout, providing both long-term durability and style. Explore the huge kitchen with all new SS appliances, quartz countertops, soft-close wood-stained shaker cabinets, recessed lights, a large pantry, a built-in wine fridge at the large coffee bar. Imagine you're all settled in and at your housewarming party, and your closest friends are all gathering around the huge countertop peninsula, or you're sharing a meal with those closest to you in the formal dining room. This home is THE one for those who love community! The 1st-floor master suite is a retreat unto itself, featuring a luxurious ensuite bathroom with modern gold fixtures, separate vanities, and a beautiful subway-tiled walk-in shower. Another downstairs bedroom could be your 5th bedroom or could also double as a home office! Upstairs are 3 large bedrooms and two full baths, with one of them being a private ensuite bath, creating a perfect MIL suite or 2nd primary bedroom! Enjoy long-term savings and peace of mind from each of these incredible 2025 updates: PVC plumbing throughout, foundation work with lifetime transferrable warranty, 30 year composition roof, 5-ton HVAC system, 8ft board-on-board cedar fence, double-paned argon windows, electric panel, St Augustine sod, smart exterior siding, interior doors, craftsman front door and a 3-panel glass sliding back door, a freshly poured concrete garage floor, and so much more!
Contact an agent
Home facts
- Year built:1965
- Listing ID #:20971540
- Added:204 day(s) ago
- Updated:February 15, 2026 at 12:41 PM
Rooms and interior
- Bedrooms:5
- Total bathrooms:4
- Full bathrooms:3
- Half bathrooms:1
- Living area:2,725 sq. ft.
Heating and cooling
- Cooling:Attic Fan, Ceiling Fans, Central Air, Electric
- Heating:Central, Natural Gas
Structure and exterior
- Roof:Composition
- Year built:1965
- Building area:2,725 sq. ft.
- Lot area:0.22 Acres
Schools
- High school:Richardson
- Elementary school:Dover
Finances and disclosures
- Price:$645,000
- Price per sq. ft.:$236.7
- Tax amount:$10,379
New listings near 403 S Waterview Drive
- New
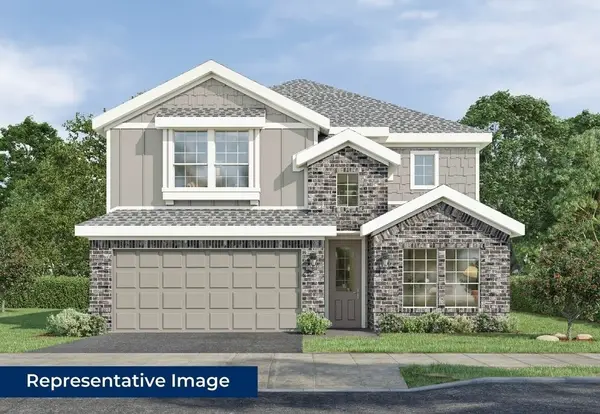 $439,950Active5 beds 3 baths2,894 sq. ft.
$439,950Active5 beds 3 baths2,894 sq. ft.1728 Sage Garden Drive, Denton, TX 76249
MLS# 21180489Listed by: HOMESUSA.COM - New
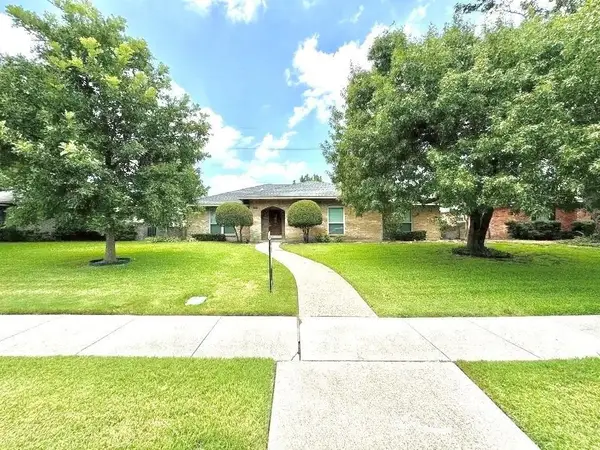 $430,000Active4 beds 2 baths2,112 sq. ft.
$430,000Active4 beds 2 baths2,112 sq. ft.909 Hillsdale Drive, Richardson, TX 75081
MLS# 21179845Listed by: LC REALTY, INC. - Open Sun, 12:30 to 2pmNew
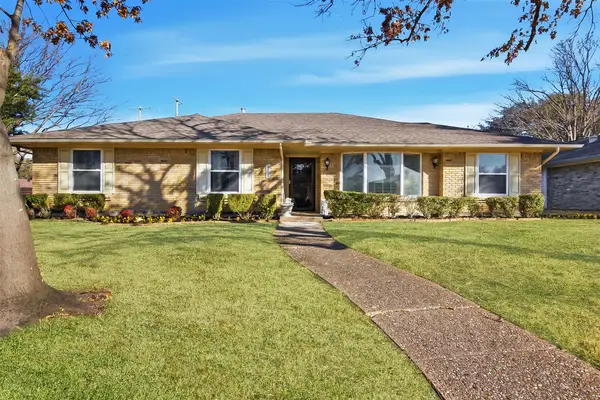 $485,000Active4 beds 3 baths2,870 sq. ft.
$485,000Active4 beds 3 baths2,870 sq. ft.501 Tiffany Trail, Richardson, TX 75081
MLS# 21164801Listed by: ALLIE BETH ALLMAN & ASSOC. - Open Sun, 1 to 3pmNew
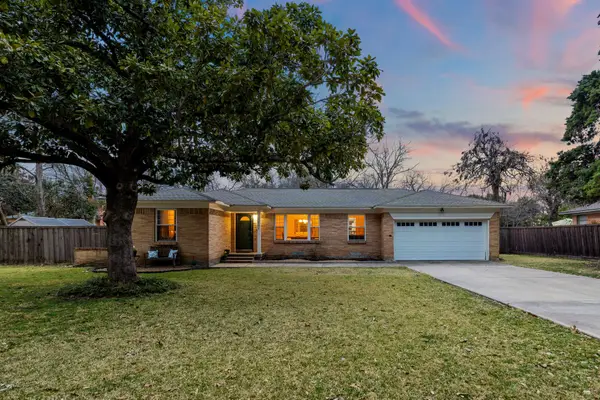 $485,000Active3 beds 2 baths1,773 sq. ft.
$485,000Active3 beds 2 baths1,773 sq. ft.504 Pittman Street, Richardson, TX 75081
MLS# 21179046Listed by: ROGERS HEALY AND ASSOCIATES - Open Sun, 11am to 5pmNew
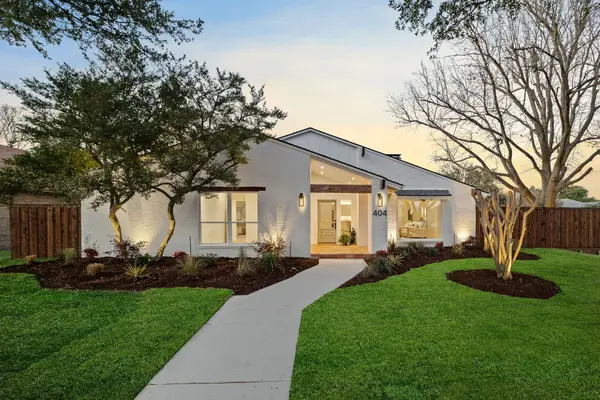 $650,000Active3 beds 2 baths2,236 sq. ft.
$650,000Active3 beds 2 baths2,236 sq. ft.404 Provincetown Lane, Richardson, TX 75080
MLS# 21178470Listed by: COMPASS RE TEXAS, LLC - Open Sun, 1 to 3pmNew
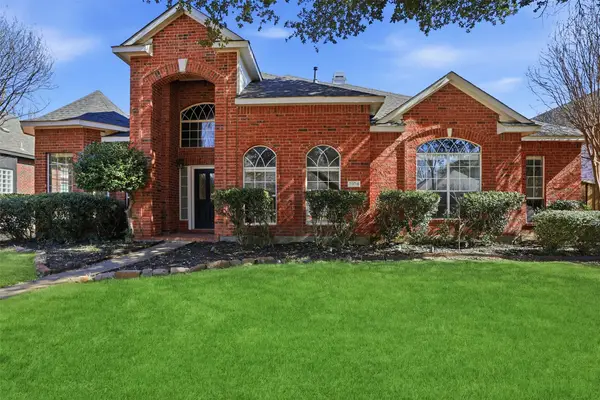 $575,000Active4 beds 3 baths2,698 sq. ft.
$575,000Active4 beds 3 baths2,698 sq. ft.3104 Stonehenge Drive, Richardson, TX 75082
MLS# 21174635Listed by: GREY SQUARE - New
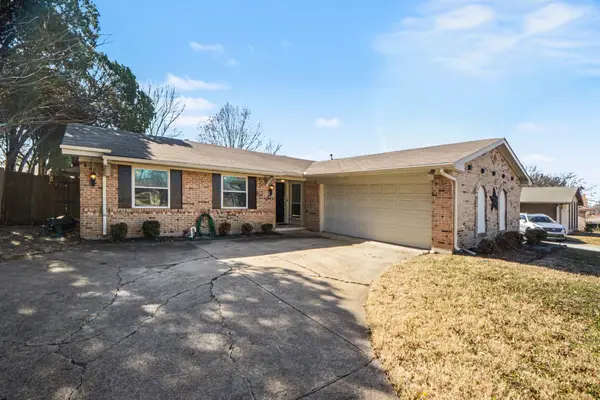 $400,000Active4 beds 2 baths1,531 sq. ft.
$400,000Active4 beds 2 baths1,531 sq. ft.431 Malden Drive, Richardson, TX 75080
MLS# 21176509Listed by: MARK SPAIN REAL ESTATE - Open Sun, 1 to 3pmNew
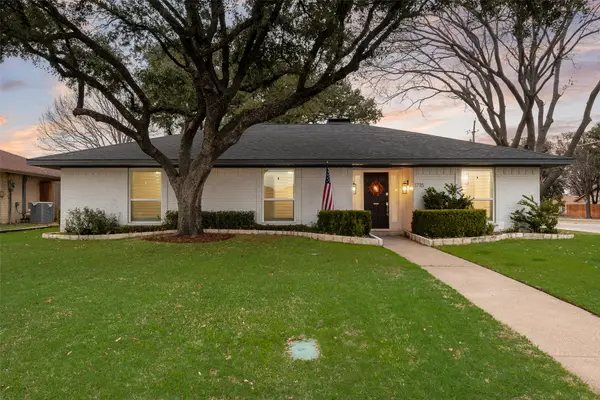 $439,000Active4 beds 2 baths1,933 sq. ft.
$439,000Active4 beds 2 baths1,933 sq. ft.1715 Baltimore Drive, Richardson, TX 75081
MLS# 21168282Listed by: COMPASS RE TEXAS, LLC - Open Sun, 1 to 3pmNew
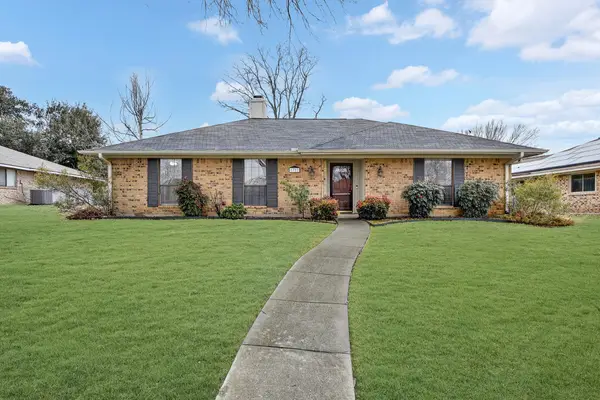 $365,000Active3 beds 2 baths1,873 sq. ft.
$365,000Active3 beds 2 baths1,873 sq. ft.1722 Barclay Drive, Richardson, TX 75081
MLS# 21156282Listed by: BEAM REAL ESTATE, LLC - Open Sun, 12 to 2pmNew
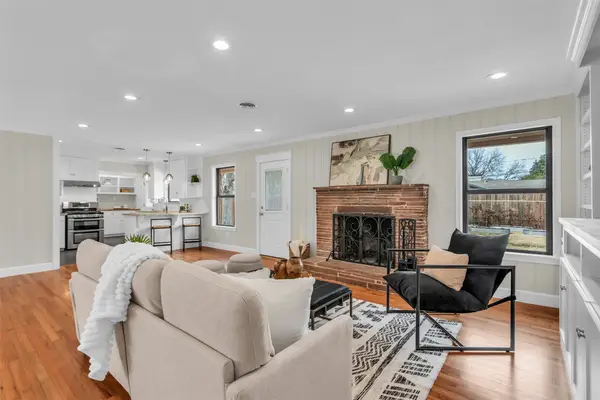 $449,500Active3 beds 2 baths1,848 sq. ft.
$449,500Active3 beds 2 baths1,848 sq. ft.533 Pittman Street, Richardson, TX 75081
MLS# 21176054Listed by: KELLER WILLIAMS REALTY DPR

