407 Valley Cove Drive, Richardson, TX 75080
Local realty services provided by:Better Homes and Gardens Real Estate Rhodes Realty
Listed by: danna morguloff-hayden, martha morguloff972-387-0300
Office: ebby halliday, realtors
MLS#:21091603
Source:GDAR
Price summary
- Price:$530,000
- Price per sq. ft.:$252.14
About this home
NO CAST IRON!! PIPES WERE REPLACED in this GREAT HOUSE in a GREAT LOCATION IN SOUGHT AFTER CANYON CREEK COUNTRY CLUB! Set on a picturesque creek lot, this home has a versatile floor plan, great room sizes and recent updates including HVAC system and roof. Hardwood floors and recent neutral paint throughout (tile in the kitchen) work with any décor. The are two living areas downstairs... a living and dining space that flow seamlessly for entertaining on a grand scale or just enjoy one large living or huge dining room PLUS a delightful family room with access to the patio. The well equipped kitchen has ample storage and prep space, gas range and warm wood cabinetry. A large picture window in the breakfast nook overlooks the private backyard and adds lots of natural light. All bedrooms are up and offer flexibility as needed. Don't need 4 bedrooms? The largest of the secondary bedrooms could easily function as a game room, home office or exercise room, make it your own! The primary suite is oversized for comfort and ease of furniture placement and enjoys an updated bath with glass enclosed shower, large soaking tub and spacious walk-in closet with custom features. Close to nearby Prairie Creek Park, walking and bike paths and convenient to shops, dining and all major highways.
Contact an agent
Home facts
- Year built:1971
- Listing ID #:21091603
- Added:52 day(s) ago
- Updated:December 13, 2025 at 12:42 PM
Rooms and interior
- Bedrooms:4
- Total bathrooms:3
- Full bathrooms:2
- Half bathrooms:1
- Living area:2,102 sq. ft.
Heating and cooling
- Cooling:Ceiling Fans, Central Air, Electric
- Heating:Central, Natural Gas
Structure and exterior
- Roof:Composition
- Year built:1971
- Building area:2,102 sq. ft.
- Lot area:0.26 Acres
Schools
- High school:Vines
- Middle school:Wilson
- Elementary school:Aldridge
Finances and disclosures
- Price:$530,000
- Price per sq. ft.:$252.14
- Tax amount:$9,251
New listings near 407 Valley Cove Drive
- New
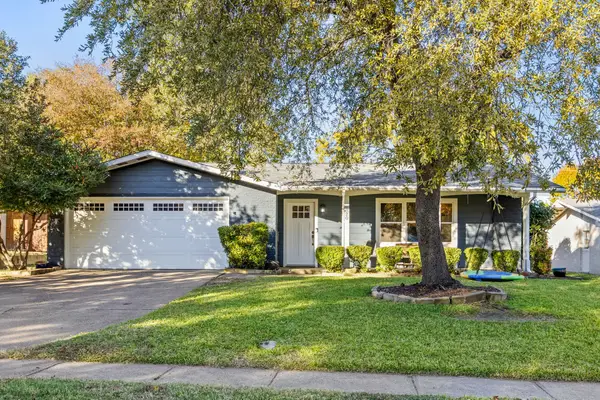 $450,000Active4 beds 2 baths1,686 sq. ft.
$450,000Active4 beds 2 baths1,686 sq. ft.820 Melrose Drive, Richardson, TX 75080
MLS# 21130787Listed by: KELLER WILLIAMS ROCKWALL - New
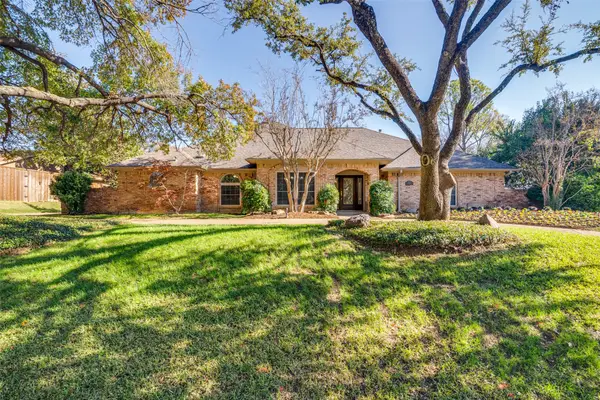 $749,000Active4 beds 3 baths2,950 sq. ft.
$749,000Active4 beds 3 baths2,950 sq. ft.2404 Springpark Way, Richardson, TX 75082
MLS# 21130711Listed by: UNITED REAL ESTATE - Open Sun, 2 to 4pmNew
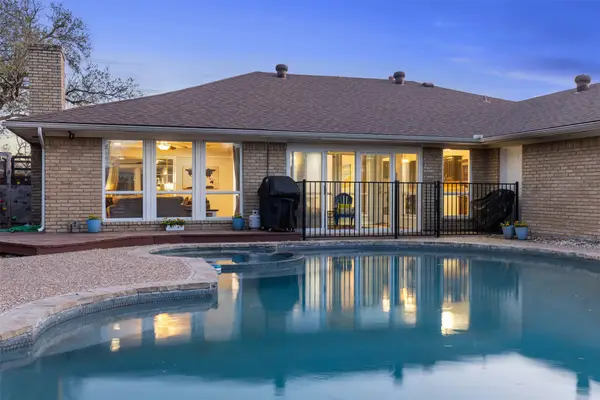 $465,000Active4 beds 3 baths2,406 sq. ft.
$465,000Active4 beds 3 baths2,406 sq. ft.1105 E Spring Valley Road, Richardson, TX 75081
MLS# 21131725Listed by: EBBY HALLIDAY, REALTORS - New
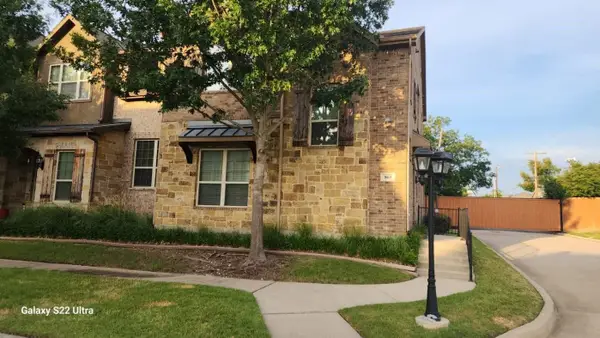 $465,000Active3 beds 3 baths1,938 sq. ft.
$465,000Active3 beds 3 baths1,938 sq. ft.869 Rohan Drive, Richardson, TX 75081
MLS# 21131733Listed by: DHS REALTY - New
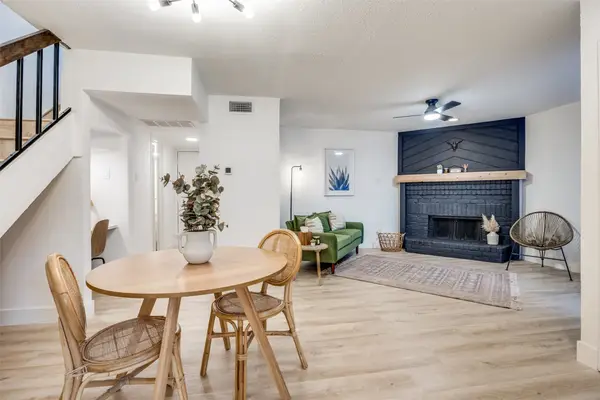 $214,000Active2 beds 2 baths984 sq. ft.
$214,000Active2 beds 2 baths984 sq. ft.336 Melrose Drive #6B, Richardson, TX 75080
MLS# 21131452Listed by: COREY SIMPSON & ASSOCIATES - Open Sun, 2 to 4pmNew
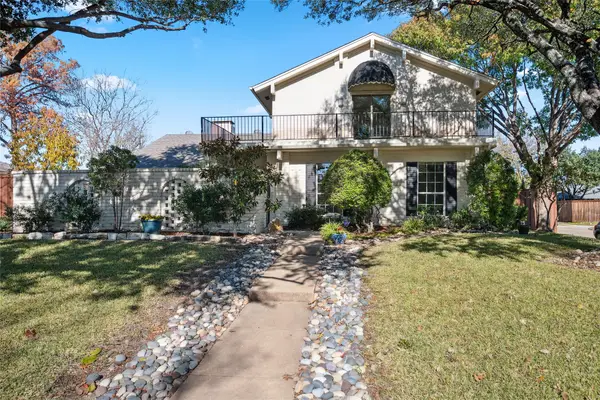 $439,500Active3 beds 3 baths2,596 sq. ft.
$439,500Active3 beds 3 baths2,596 sq. ft.2013 Apollo Road, Richardson, TX 75081
MLS# 21127306Listed by: WASHBURN REALTY GROUP,LLC - Open Sun, 1 to 3pmNew
 $750,000Active4 beds 3 baths3,160 sq. ft.
$750,000Active4 beds 3 baths3,160 sq. ft.1119 Piedmont Lane, Richardson, TX 75080
MLS# 21130047Listed by: KELLER WILLIAMS REALTY - New
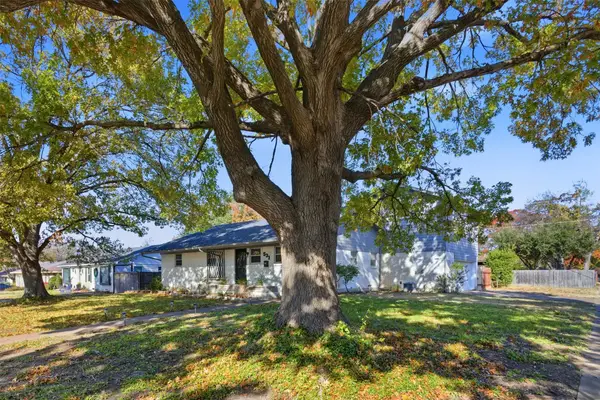 $475,000Active4 beds 3 baths2,051 sq. ft.
$475,000Active4 beds 3 baths2,051 sq. ft.531 Summit Drive, Richardson, TX 75081
MLS# 21130851Listed by: AGENCY DALLAS PARK CITIES, LLC - New
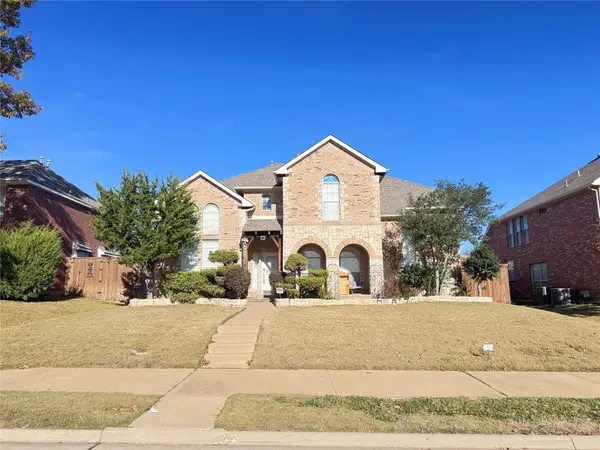 $665,000Active4 beds 4 baths3,739 sq. ft.
$665,000Active4 beds 4 baths3,739 sq. ft.4013 Greenfield Drive, Richardson, TX 75082
MLS# 21125200Listed by: AVIGNON REALTY - Open Sat, 2 to 4pmNew
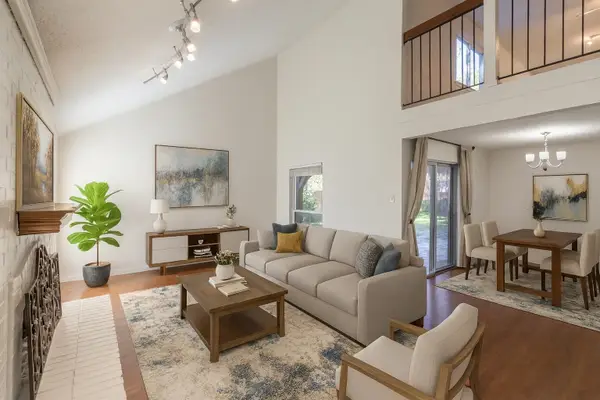 $399,000Active4 beds 3 baths2,176 sq. ft.
$399,000Active4 beds 3 baths2,176 sq. ft.1501 Barclay Drive, Richardson, TX 75081
MLS# 21130350Listed by: EBBY HALLIDAY, REALTORS
