411 Canyon Ridge Drive, Richardson, TX 75080
Local realty services provided by:Better Homes and Gardens Real Estate Edwards & Associates
Listed by: brandon burden214-649-0623
Office: burden property group, llc.
MLS#:21091833
Source:GDAR
Price summary
- Price:$515,000
- Price per sq. ft.:$279.89
- Monthly HOA dues:$2.08
About this home
PRICE IMPROVEMENT on a beautifully maintained home nestled in the heart of Richardson’s mature Canyon Creek neighborhood. Perfect for the homebuyer looking for a house with good bones who wants to make it their own. From top to bottom, this home has been meticulously cared for. Major upgrades include a Class 4 impact-resistant roof (2019), new main electrical breaker panel (2024), new electrical service to the house (2024) new water heater (2025), new HVAC (2020), new stainless electric range (2024), new stainless dishwasher (2022), updated switches and outlets, new LED lighting fixtures, new sewer line (2018), and new double pane heavy-duty aluminum windows (date unknown) — all reflecting true pride of ownership and long-term investment in quality. This inviting ranch-style house combines classic charm with modern convenience, featuring a traditional-style kitchen with plenty of counter space and a dining area—a rare find in this neighborhood where galley kitchens are more common. The spacious, open living room offers a bright and airy setting perfect for entertaining guests or relaxing with family in front of the wood-burning fireplace. Step out back and enjoy your own private backyard oasis, ideal for weekend BBQs, morning coffee, and family get-togethers. The converted garage can remain as an 18 x 11 bonus room or be reverted to a 2-car garage. The long, oversized driveway in back is perfect for parking an RV! Located near two scenic creeks, walking and jogging trails, and a nearby park, this home connects you to nature while keeping you just minutes from Central Expressway (US-75), the George Bush Turnpike (PGBT), and the Richardson business and digital corridor. This home offers the perfect blend of comfort, location, and community — a rare opportunity in one of Richardson’s most sought-after neighborhoods!
Contact an agent
Home facts
- Year built:1968
- Listing ID #:21091833
- Added:55 day(s) ago
- Updated:December 18, 2025 at 12:42 PM
Rooms and interior
- Bedrooms:4
- Total bathrooms:2
- Full bathrooms:2
- Living area:1,840 sq. ft.
Heating and cooling
- Cooling:Ceiling Fans, Central Air, Electric, Heat Pump
- Heating:Central, Electric, Fireplaces
Structure and exterior
- Roof:Composition
- Year built:1968
- Building area:1,840 sq. ft.
- Lot area:0.2 Acres
Schools
- High school:Vines
- Middle school:Wilson
- Elementary school:Aldridge
Finances and disclosures
- Price:$515,000
- Price per sq. ft.:$279.89
- Tax amount:$7,315
New listings near 411 Canyon Ridge Drive
- New
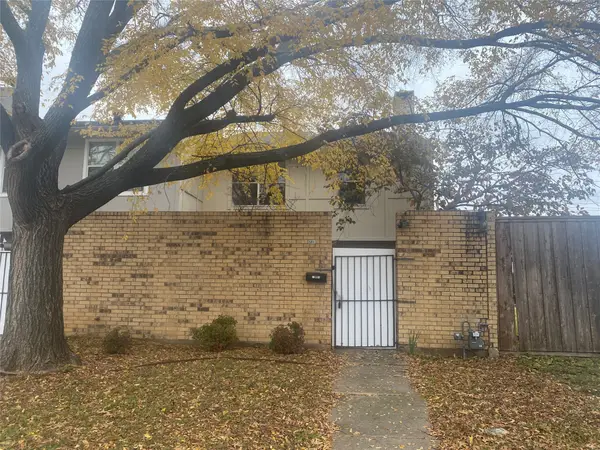 $265,000Active3 beds 3 baths1,817 sq. ft.
$265,000Active3 beds 3 baths1,817 sq. ft.501 Towne House Lane, Richardson, TX 75081
MLS# 21134259Listed by: SEETO REALTY - New
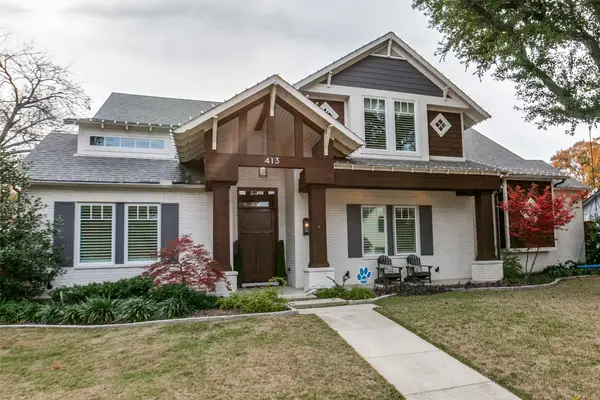 $1,674,990Active5 beds 4 baths4,182 sq. ft.
$1,674,990Active5 beds 4 baths4,182 sq. ft.413 Ridge Crest Drive, Richardson, TX 75080
MLS# 21134970Listed by: CALL IT CLOSED INTERNATIONAL, - New
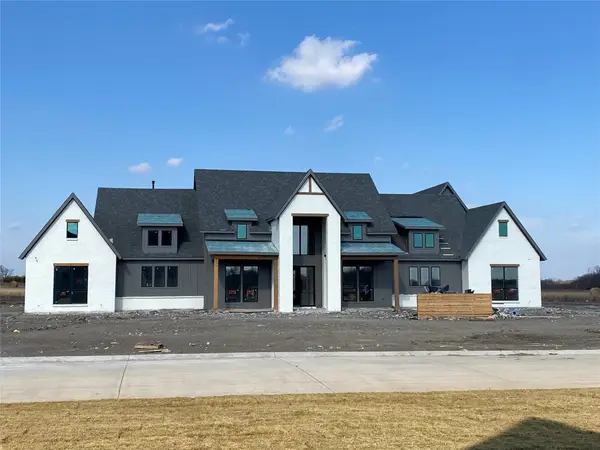 $1,251,845Active4 beds 5 baths4,667 sq. ft.
$1,251,845Active4 beds 5 baths4,667 sq. ft.3401 Sweetwater Drive, Princeton, TX 75407
MLS# 21134719Listed by: COPE REALTY, LLC - New
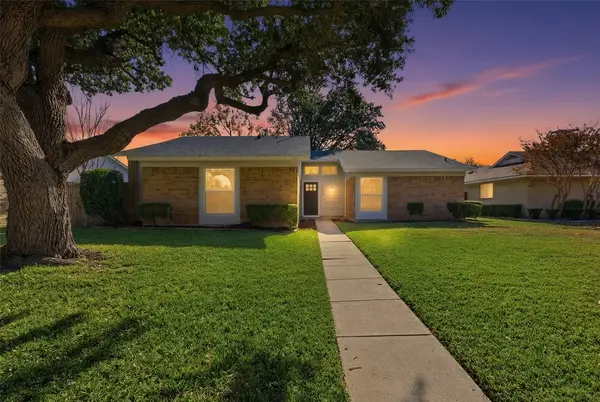 $385,000Active4 beds 2 baths1,580 sq. ft.
$385,000Active4 beds 2 baths1,580 sq. ft.1104 Southwestern Drive, Richardson, TX 75081
MLS# 21134018Listed by: BRIGGS FREEMAN SOTHEBY'S INT'L - New
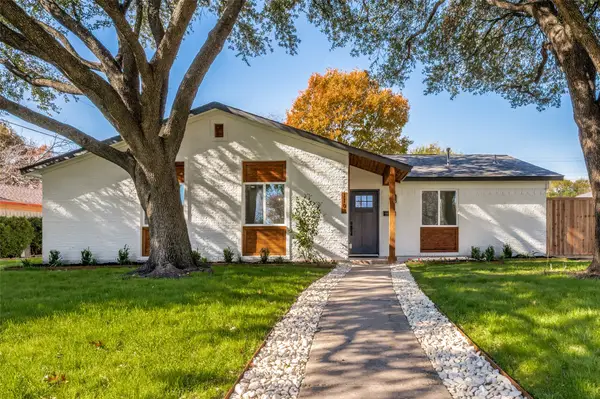 $445,000Active3 beds 2 baths1,694 sq. ft.
$445,000Active3 beds 2 baths1,694 sq. ft.1103 Larkspur Drive, Richardson, TX 75081
MLS# 21128261Listed by: DAVE PERRY MILLER REAL ESTATE - New
 $450,000Active4 beds 3 baths2,310 sq. ft.
$450,000Active4 beds 3 baths2,310 sq. ft.1606 Villanova Drive, Richardson, TX 75081
MLS# 21125021Listed by: MASON REAL ESTATE COMPANY - Open Sat, 2 to 4pmNew
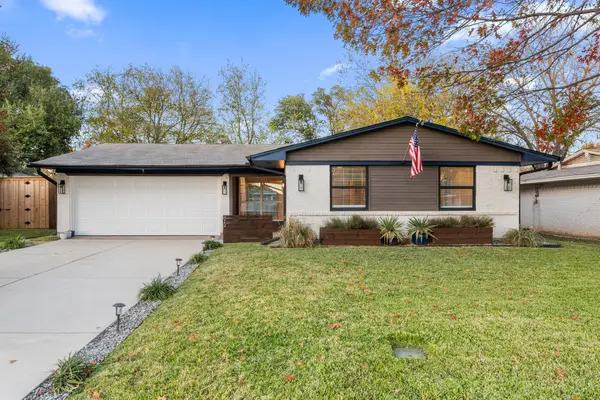 $455,000Active3 beds 2 baths1,330 sq. ft.
$455,000Active3 beds 2 baths1,330 sq. ft.812 Warren Way, Richardson, TX 75080
MLS# 21127978Listed by: CENTURY 21 MIKE BOWMAN, INC. - New
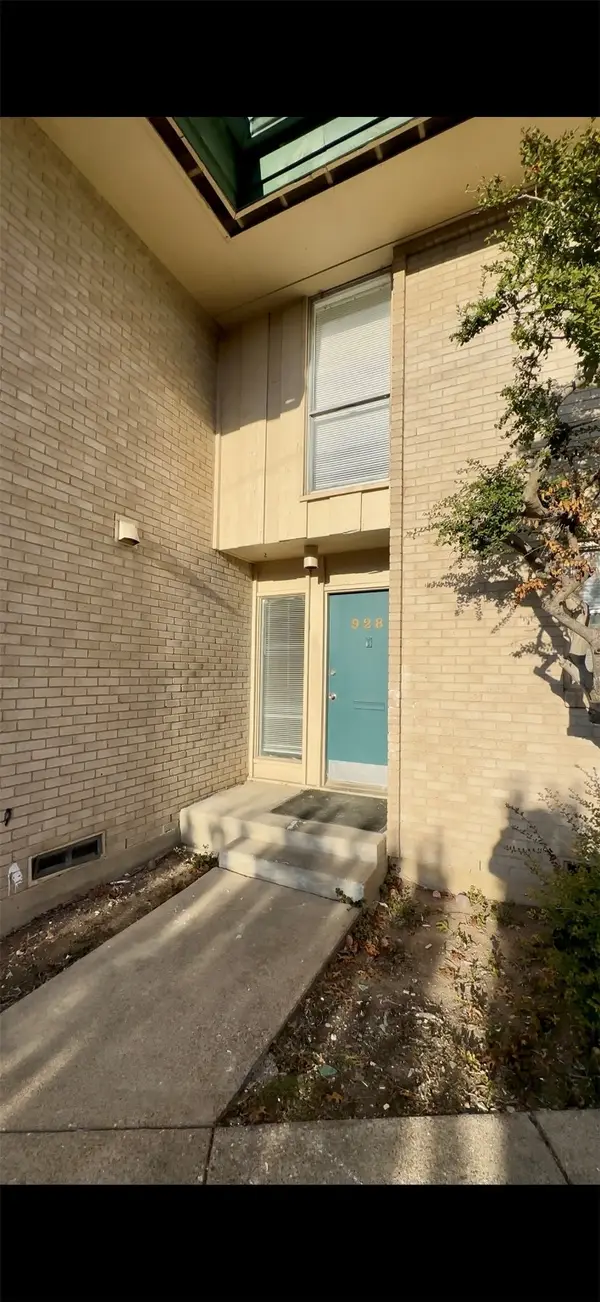 $150,000Active2 beds 2 baths958 sq. ft.
$150,000Active2 beds 2 baths958 sq. ft.928 S Weatherred Drive, Richardson, TX 75080
MLS# 21132535Listed by: MONUMENT REALTY - New
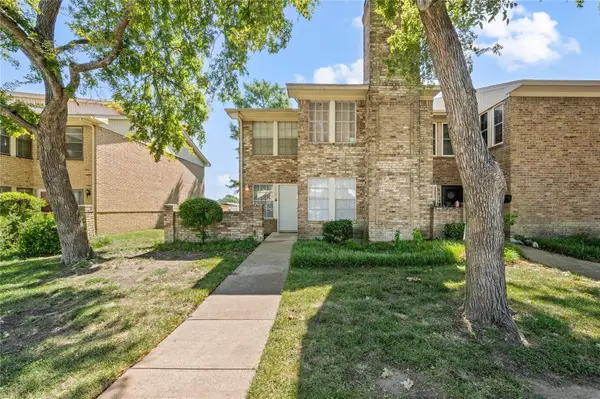 $269,000Active3 beds 3 baths1,606 sq. ft.
$269,000Active3 beds 3 baths1,606 sq. ft.525 Towne House Lane, Richardson, TX 75081
MLS# 21129212Listed by: KELLER WILLIAMS CENTRAL - New
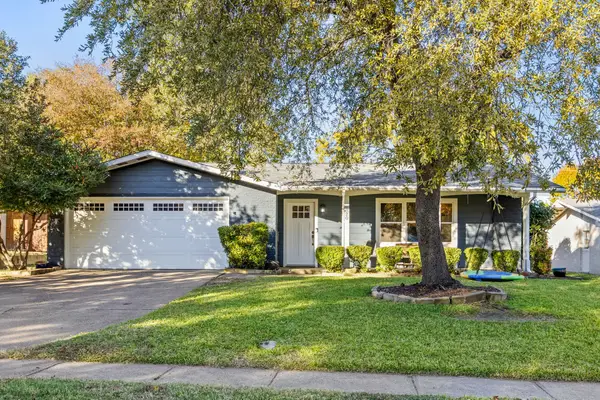 $450,000Active4 beds 2 baths1,686 sq. ft.
$450,000Active4 beds 2 baths1,686 sq. ft.820 Melrose Drive, Richardson, TX 75080
MLS# 21130787Listed by: KELLER WILLIAMS ROCKWALL
