416 Cambridge Drive, Richardson, TX 75080
Local realty services provided by:Better Homes and Gardens Real Estate The Bell Group
416 Cambridge Drive,Richardson, TX 75080
$405,000
- 3 Beds
- 2 Baths
- 1,812 sq. ft.
- Single family
- Active
Listed by:rachael wang817-783-4605
Office:redfin corporation
MLS#:21041433
Source:GDAR
Price summary
- Price:$405,000
- Price per sq. ft.:$223.51
About this home
Charming and full of character, this 3-bedroom, 2-bath Richardson home welcomes you with warmth and comfort the moment you enter. Designed with a versatile floorplan, this home offers space to fit your lifestyle—including a flexible bonus room ideal for an office, playroom, or guest space. At the heart of the home, the inviting living room features a beamed vaulted ceiling and a stately fireplace, creating the perfect spot for relaxing or entertaining. The eat-in kitchen boasts built-in appliances, sleek countertops, ample cabinetry, and a cheerful breakfast nook filled with natural light.
Enjoy a spacious primary suite complete with an ensuite bath, as well as two generously sized secondary bedrooms. The formal dining room is ideal for hosting gatherings or celebrating special occasions. Enjoy the privacy of your backyard—perfect for outdoor dining, gardening, or simply unwinding. Additional highlights include: roof replaced in 2015, water heater updated in 2011, HVAC system only 4 years old. Conveniently located near UTD, shopping, dining, and major highways. Don’t miss this opportunity to own a beautifully maintained and thoughtfully designed home in a prime location! 3D tour available online.
Contact an agent
Home facts
- Year built:1969
- Listing ID #:21041433
- Added:43 day(s) ago
- Updated:October 09, 2025 at 11:47 AM
Rooms and interior
- Bedrooms:3
- Total bathrooms:2
- Full bathrooms:2
- Living area:1,812 sq. ft.
Heating and cooling
- Cooling:Central Air, Electric
- Heating:Central, Natural Gas
Structure and exterior
- Roof:Composition
- Year built:1969
- Building area:1,812 sq. ft.
Schools
- High school:Pearce
- Middle school:Lake Highlands
- Elementary school:Northrich
Finances and disclosures
- Price:$405,000
- Price per sq. ft.:$223.51
- Tax amount:$8,286
New listings near 416 Cambridge Drive
- New
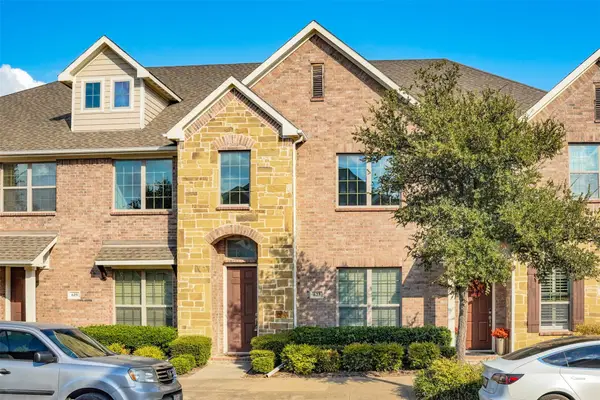 $325,000Active2 beds 3 baths1,301 sq. ft.
$325,000Active2 beds 3 baths1,301 sq. ft.623 Alexandra Avenue, Richardson, TX 75081
MLS# 21080128Listed by: EBBY HALLIDAY, REALTORS - New
 $520,000Active4 beds 2 baths2,241 sq. ft.
$520,000Active4 beds 2 baths2,241 sq. ft.706 S Waterview Drive, Richardson, TX 75080
MLS# 21082308Listed by: SNT REAL ESTATE AGENCY LLC - Open Sat, 2 to 4pmNew
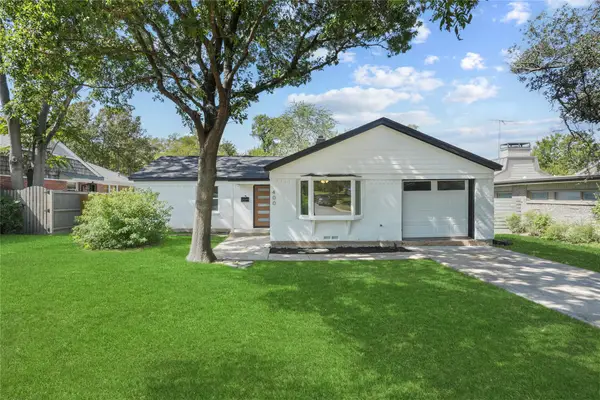 $432,000Active3 beds 2 baths1,350 sq. ft.
$432,000Active3 beds 2 baths1,350 sq. ft.400 Hyde Park Drive, Richardson, TX 75080
MLS# 21081805Listed by: FATHOM REALTY - New
 $585,000Active3 beds 2 baths2,011 sq. ft.
$585,000Active3 beds 2 baths2,011 sq. ft.807 E Spring Valley Road, Richardson, TX 75081
MLS# 21080795Listed by: COMPASS RE TEXAS, LLC - New
 $509,000Active4 beds 3 baths2,123 sq. ft.
$509,000Active4 beds 3 baths2,123 sq. ft.1122 Parkhaven Drive, Richardson, TX 75080
MLS# 21069408Listed by: LAURA LEE CRIVELLO - New
 $499,000Active4 beds 3 baths1,623 sq. ft.
$499,000Active4 beds 3 baths1,623 sq. ft.603 Westwood Drive, Richardson, TX 75080
MLS# 21080214Listed by: EXP REALTY - New
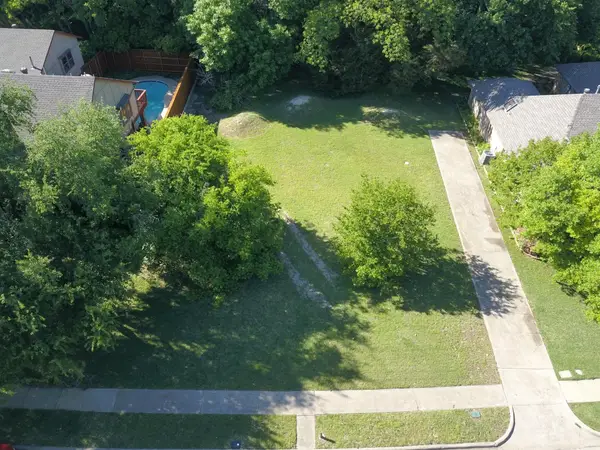 $350,000Active0.21 Acres
$350,000Active0.21 Acres1717 Timberway Drive, Richardson, TX 75082
MLS# 21077704Listed by: MARKET EXPERTS REALTY - New
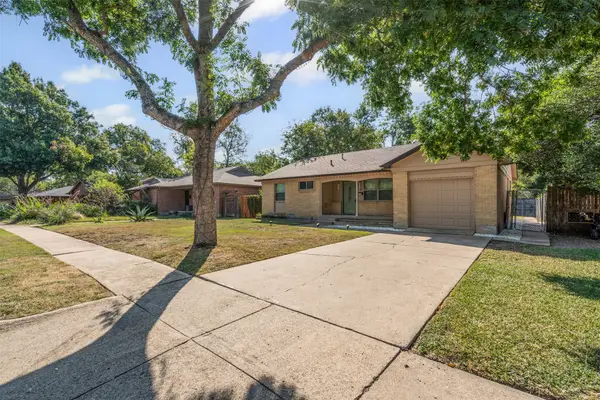 $395,000Active3 beds 2 baths1,181 sq. ft.
$395,000Active3 beds 2 baths1,181 sq. ft.1239 Dalhart Drive, Richardson, TX 75080
MLS# 21079104Listed by: COMPASS RE TEXAS, LLC. - New
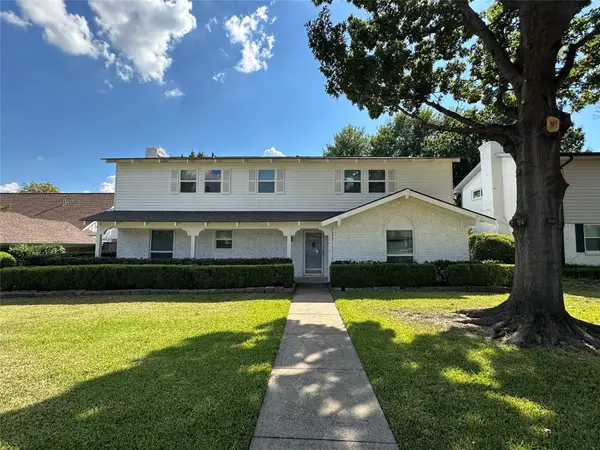 $449,900Active5 beds 3 baths2,511 sq. ft.
$449,900Active5 beds 3 baths2,511 sq. ft.1419 Stagecoach Drive, Richardson, TX 75080
MLS# 21078134Listed by: JOHN D'ANGELO, INC. - New
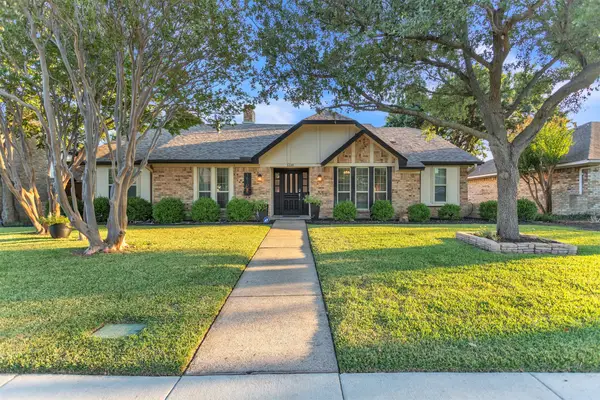 $545,000Active4 beds 2 baths2,049 sq. ft.
$545,000Active4 beds 2 baths2,049 sq. ft.1610 Rainbow Drive, Richardson, TX 75081
MLS# 21078066Listed by: JPAR - ROCKWALL
