4221 Crestfield Drive, Richardson, TX 75082
Local realty services provided by:Better Homes and Gardens Real Estate The Bell Group
Listed by: nisha shah469-666-4569
Office: rain realty, llc.
MLS#:21065502
Source:GDAR
Price summary
- Price:$719,900
- Price per sq. ft.:$210.81
- Monthly HOA dues:$43.5
About this home
This property features a dramatic entry with soaring two-story ceilings, elegant crown molding and is located in the highly desirable Moroney Farms subdivision, known for its high-end, urban feel and access to the sought-after Plano schools. This fully renovated home has 2025 roof, 2025 designer carpet, 2025 Luxury Vinyl Plank, 2021 Lennox AC Systems, 2021 water heaters, 2021 appliances, 2021 garage door openers, new plumbing fixtures, LED lighting throughout, 3-car garage, Tesla charging outlet in garage. It has 5 bedrooms, 4 ½ bath, a media room, and a game room. The open concept floorplan features a kitchen with a center island, granite countertops. Master bedroom and 2nd bedroom with attached bath downstairs. Wrought iron staircase leads upstairs to 3 more bedrooms, 2 more full bathrooms, a game room, and a large media room. Back has a greenbelt with Breckenridge Trail.
Contact an agent
Home facts
- Year built:2003
- Listing ID #:21065502
- Added:55 day(s) ago
- Updated:November 15, 2025 at 12:42 PM
Rooms and interior
- Bedrooms:5
- Total bathrooms:5
- Full bathrooms:4
- Half bathrooms:1
- Living area:3,415 sq. ft.
Heating and cooling
- Cooling:Central Air, Electric, Gas
Structure and exterior
- Year built:2003
- Building area:3,415 sq. ft.
- Lot area:0.19 Acres
Schools
- High school:Williams
- Middle school:Otto
- Elementary school:Schell
Finances and disclosures
- Price:$719,900
- Price per sq. ft.:$210.81
New listings near 4221 Crestfield Drive
- New
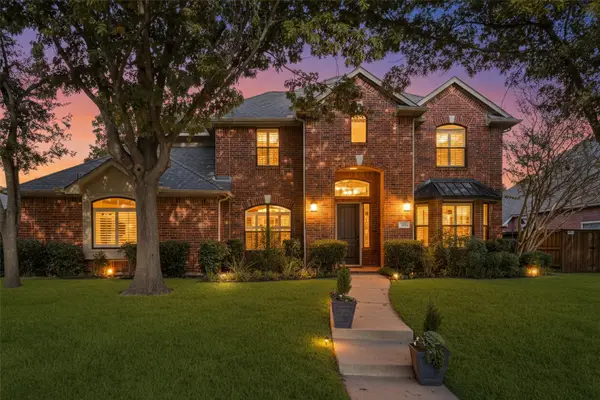 $639,000Active5 beds 4 baths3,330 sq. ft.
$639,000Active5 beds 4 baths3,330 sq. ft.3614 Mackenzie Lane, Richardson, TX 75082
MLS# 21110645Listed by: BERKSHIRE HATHAWAYHS PENFED TX - New
 $360,000Active3 beds 2 baths1,272 sq. ft.
$360,000Active3 beds 2 baths1,272 sq. ft.442 Daniel Street, Richardson, TX 75080
MLS# 21112623Listed by: REAL ESTATE REFORMATION - New
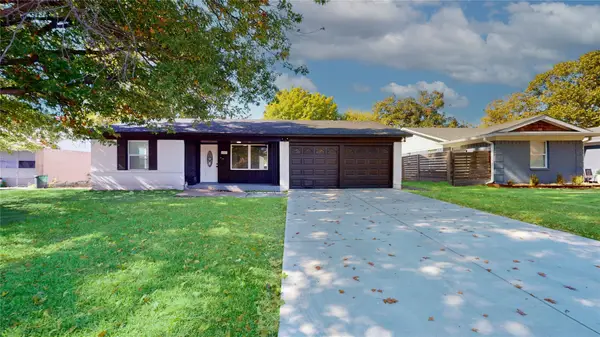 $409,000Active3 beds 2 baths1,454 sq. ft.
$409,000Active3 beds 2 baths1,454 sq. ft.1007 N Cottonwood Drive, Richardson, TX 75080
MLS# 21112369Listed by: LISTINGSPARK - New
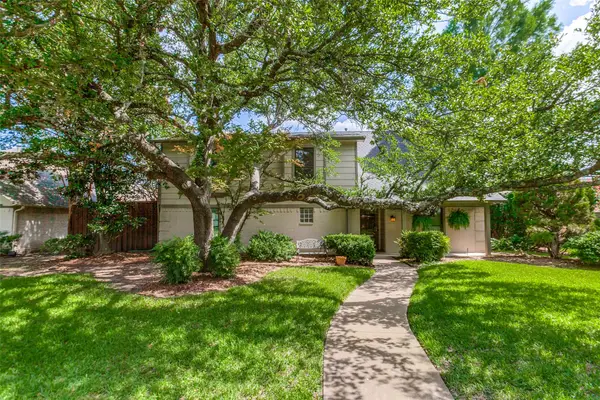 $724,999Active4 beds 4 baths2,967 sq. ft.
$724,999Active4 beds 4 baths2,967 sq. ft.237 Woodcrest Drive, Richardson, TX 75080
MLS# 21112928Listed by: EBBY HALLIDAY, REALTORS - New
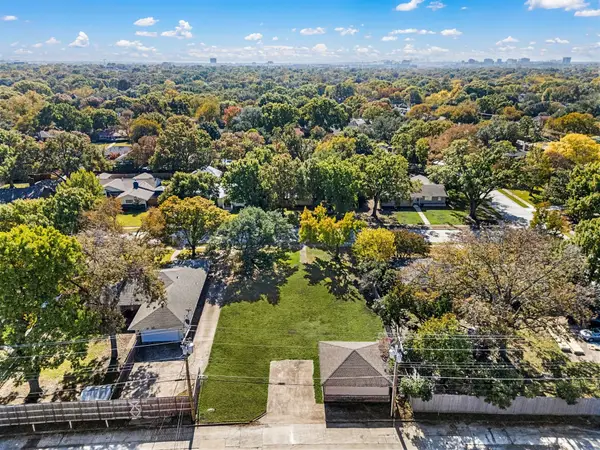 $450,000Active0.28 Acres
$450,000Active0.28 Acres820 Brookhurst Drive, Richardson, TX 75080
MLS# 21111332Listed by: EBBY HALLIDAY, REALTORS - New
 $499,000Active4 beds 3 baths2,873 sq. ft.
$499,000Active4 beds 3 baths2,873 sq. ft.606 Stillmeadow Drive, Richardson, TX 75081
MLS# 21112385Listed by: MARK SPAIN REAL ESTATE - Open Sat, 1 to 4pmNew
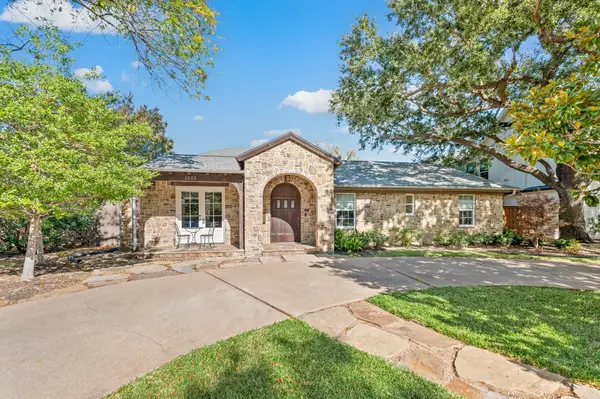 $1,195,000Active4 beds 4 baths2,786 sq. ft.
$1,195,000Active4 beds 4 baths2,786 sq. ft.1322 Apache Drive, Richardson, TX 75080
MLS# 21111232Listed by: EBBY HALLIDAY, REALTORS - New
 $390,000Active4 beds 2 baths1,732 sq. ft.
$390,000Active4 beds 2 baths1,732 sq. ft.1215 Wisteria Way, Richardson, TX 75080
MLS# 21111587Listed by: KELLER WILLIAMS REALTY - New
 $430,000Active4 beds 3 baths1,601 sq. ft.
$430,000Active4 beds 3 baths1,601 sq. ft.429 Melrose Drive, Richardson, TX 75080
MLS# 21112762Listed by: EXP REALTY - Open Sat, 11am to 1pmNew
 $595,000Active4 beds 4 baths2,230 sq. ft.
$595,000Active4 beds 4 baths2,230 sq. ft.600 S Cottonwood Drive, Richardson, TX 75080
MLS# 21110780Listed by: TEXAS ALLY REAL ESTATE GROUP
