431 Malden Drive, Richardson, TX 75080
Local realty services provided by:Better Homes and Gardens Real Estate Edwards & Associates
Listed by: kelly bills469-939-5010
Office: all city real estate ltd. co
MLS#:21028905
Source:GDAR
Price summary
- Price:$425,000
- Price per sq. ft.:$277.6
About this home
Spacious Ranch-Style Living with Pool and Prime Location. If you’re searching for a move-in-ready home that combines comfort, convenience, and charm, look no further than this beautifully maintained ranch-style residence in the heart of Richardson. Offering 4 bedrooms and 2 bathrooms, this home is perfectly designed for families seeking space and functionality. Step inside to find a warm and inviting layout that flows effortlessly from room to room. The 2-car garage adds practical convenience, while the spacious backyard is a true highlight—complete with a sparkling pool that’s ideal for entertaining friends and family or simply enjoying a relaxing afternoon under the Texas sun. One of the standout features of this property is its unbeatable location. Situated within walking distance to a highly regarded elementary school, it’s an excellent choice for families prioritizing education and community. The neighborhood itself is known for its desirability, making this home not only a great place to live but also a smart investment.
Priced competitively, this home offers exceptional value in today’s market. Whether you’re a first-time buyer, growing family, or someone looking to downsize without sacrificing space, this Richardson gem is ready to welcome you.
Don’t miss the opportunity to make this ranch-style home your own.
Home is also available for lease.
Contact an agent
Home facts
- Year built:1963
- Listing ID #:21028905
- Added:139 day(s) ago
- Updated:January 02, 2026 at 12:35 PM
Rooms and interior
- Bedrooms:4
- Total bathrooms:2
- Full bathrooms:2
- Living area:1,531 sq. ft.
Heating and cooling
- Heating:Electric
Structure and exterior
- Roof:Composition
- Year built:1963
- Building area:1,531 sq. ft.
- Lot area:0.17 Acres
Schools
- High school:Pearce
- Middle school:Lake Highlands
- Elementary school:Northrich
Finances and disclosures
- Price:$425,000
- Price per sq. ft.:$277.6
- Tax amount:$9,069
New listings near 431 Malden Drive
- New
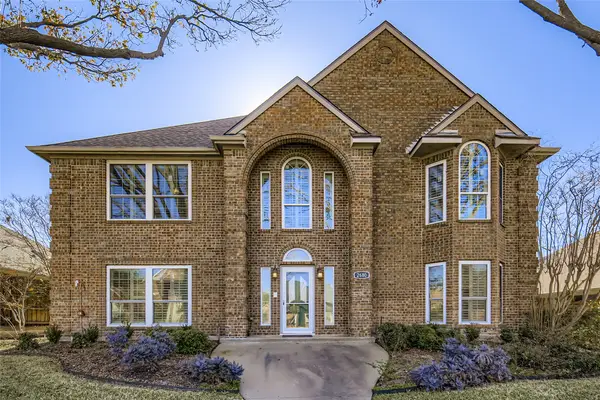 $649,990Active6 beds 6 baths3,806 sq. ft.
$649,990Active6 beds 6 baths3,806 sq. ft.2680 Carnation Drive, Richardson, TX 75082
MLS# 21139587Listed by: ORCHARD BROKERAGE - New
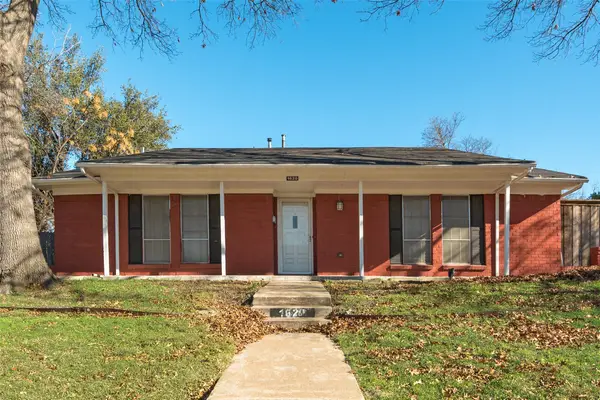 $370,000Active4 beds 2 baths1,650 sq. ft.
$370,000Active4 beds 2 baths1,650 sq. ft.1620 Wisteria Way, Richardson, TX 75080
MLS# 21141658Listed by: COLDWELL BANKER APEX, REALTORS - New
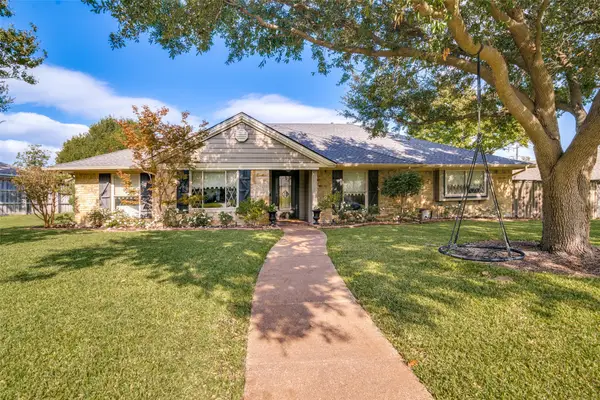 $725,000Active4 beds 3 baths2,480 sq. ft.
$725,000Active4 beds 3 baths2,480 sq. ft.4 High Mesa Place, Richardson, TX 75080
MLS# 21120642Listed by: COMPASS RE TEXAS, LLC. - New
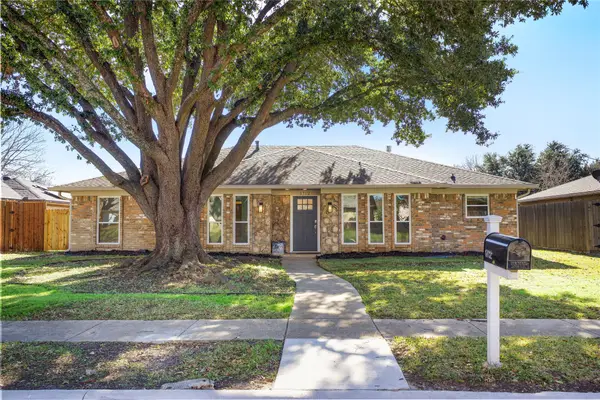 $459,000Active3 beds 3 baths2,023 sq. ft.
$459,000Active3 beds 3 baths2,023 sq. ft.1712 Duke Drive, Richardson, TX 75081
MLS# 21139817Listed by: ORCHARD BROKERAGE - New
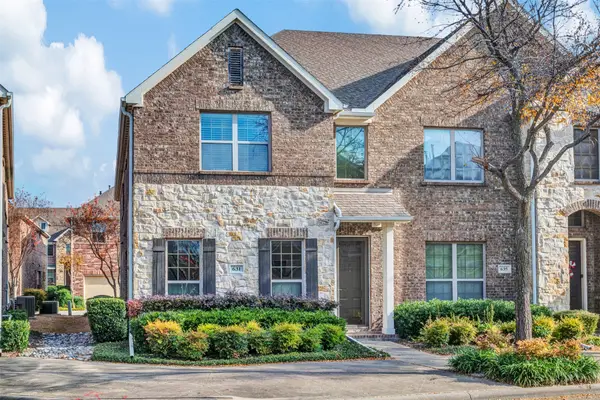 $450,000Active3 beds 3 baths2,010 sq. ft.
$450,000Active3 beds 3 baths2,010 sq. ft.631 Alexandra Avenue, Richardson, TX 75081
MLS# 21133360Listed by: KELLER WILLIAMS CENTRAL - Open Sun, 1 to 3pmNew
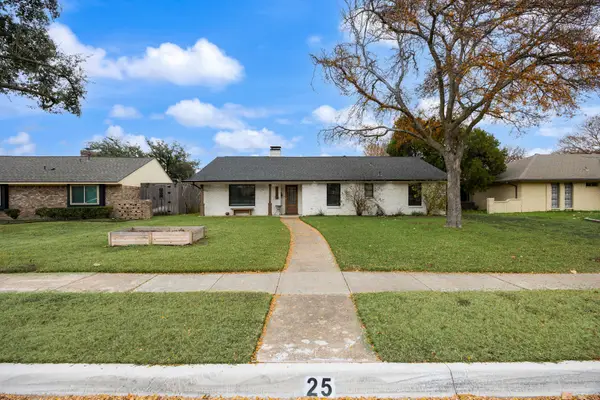 $459,000Active4 beds 2 baths2,029 sq. ft.
$459,000Active4 beds 2 baths2,029 sq. ft.25 Park Place, Richardson, TX 75081
MLS# 21138065Listed by: COMPASS RE TEXAS, LLC - New
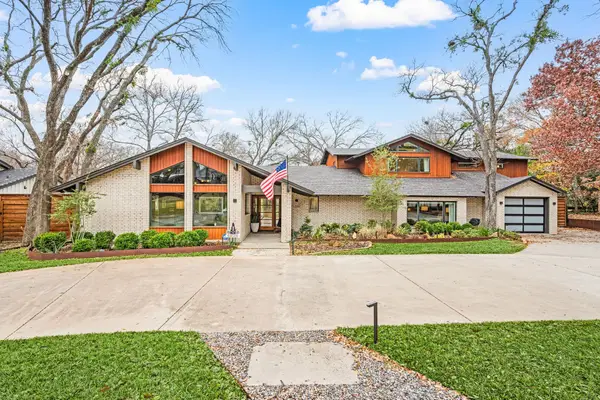 $2,250,000Active5 beds 6 baths3,929 sq. ft.
$2,250,000Active5 beds 6 baths3,929 sq. ft.313 Fall Creek Drive, Richardson, TX 75080
MLS# 21138323Listed by: STEGICH GROUP REAL ESTATE 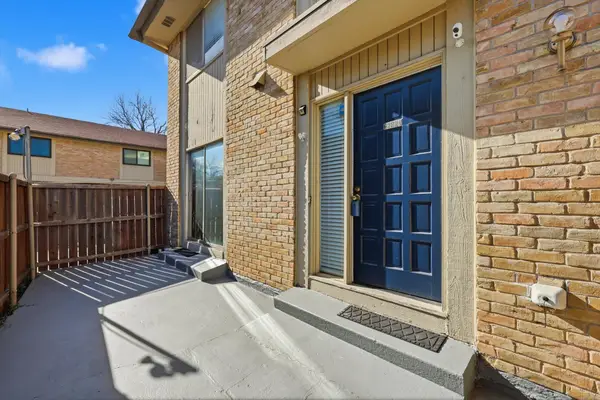 $310,000Active3 beds 3 baths1,824 sq. ft.
$310,000Active3 beds 3 baths1,824 sq. ft.2646 Custer Parkway #D, Richardson, TX 75080
MLS# 21133140Listed by: RE/MAX TRINITY- New
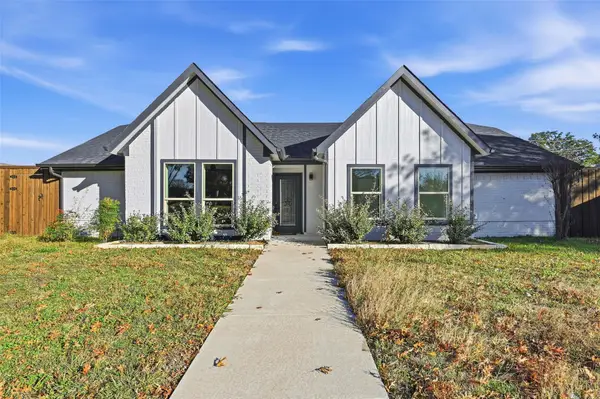 $419,900Active4 beds 2 baths1,786 sq. ft.
$419,900Active4 beds 2 baths1,786 sq. ft.1315 Buckingham Place, Richardson, TX 75081
MLS# 21135581Listed by: BEAM REAL ESTATE, LLC - Open Sat, 11am to 1pm
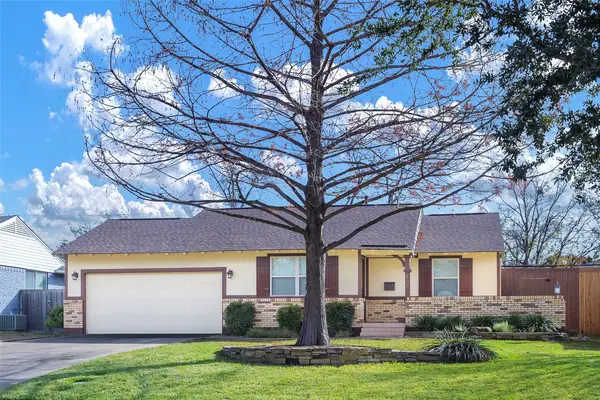 $368,000Active3 beds 2 baths1,167 sq. ft.
$368,000Active3 beds 2 baths1,167 sq. ft.605 S Weatherred Drive, Richardson, TX 75080
MLS# 21134250Listed by: LIV REALTY TEXAS
