441 Salem Drive, Richardson, TX 75080
Local realty services provided by:Better Homes and Gardens Real Estate Edwards & Associates
441 Salem Drive,Richardson, TX 75080
$375,000Last list price
- 3 Beds
- 3 Baths
- - sq. ft.
- Single family
- Sold
Listed by: joyce lynn chandler, alisha santiago214-499-2444
Office: keller williams central
MLS#:20987748
Source:GDAR
Sorry, we are unable to map this address
Price summary
- Price:$375,000
About this home
Welcome to this beautifully maintained, and recently updated, 3-bedroom, 2.5-bath home nestled in a quiet, established neighborhood within the sought-after Richardson Independent School District. Offering a perfect blend of style and function, this home features 2 spacious living areas, an updated kitchen with stainless steel appliances, and a flexible floor plan ideal for everyday living. The first floor offers a convenient half bath for guests while entertaining.
Upstairs you will find the primary suite with a completely updated, private bathroom, and the two secondary bedrooms, which share a full, updated bathroom. Plenty of room for family, guests, or a home office. Plus, no carpet!
Outside, enjoy a large fenced backyard with mature trees and room for gardening, play, or relaxing evenings on the huge wood deck. Located just minutes from parks, shopping, dining, and Central Expressway, this home offers both convenience and top-rated schools—making it a perfect fit for families or anyone looking for quality and value in Central Richardson.
Don’t miss the opportunity to make this charming property your next home!
Contact an agent
Home facts
- Year built:1963
- Listing ID #:20987748
- Added:179 day(s) ago
- Updated:January 11, 2026 at 06:58 AM
Rooms and interior
- Bedrooms:3
- Total bathrooms:3
- Full bathrooms:2
- Half bathrooms:1
Heating and cooling
- Cooling:Ceiling Fans, Central Air
Structure and exterior
- Roof:Composition
- Year built:1963
Schools
- High school:Pearce
- Elementary school:Northrich
Finances and disclosures
- Price:$375,000
- Tax amount:$10,028
New listings near 441 Salem Drive
- New
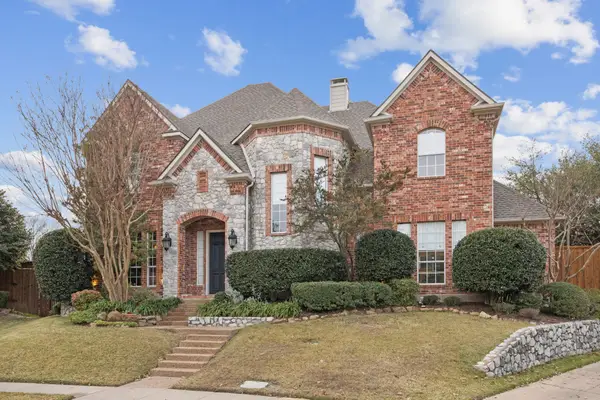 $850,000Active5 beds 4 baths3,416 sq. ft.
$850,000Active5 beds 4 baths3,416 sq. ft.3399 Oakleaf Lane, Richardson, TX 75082
MLS# 21101307Listed by: MARKET EXPERTS REALTY - New
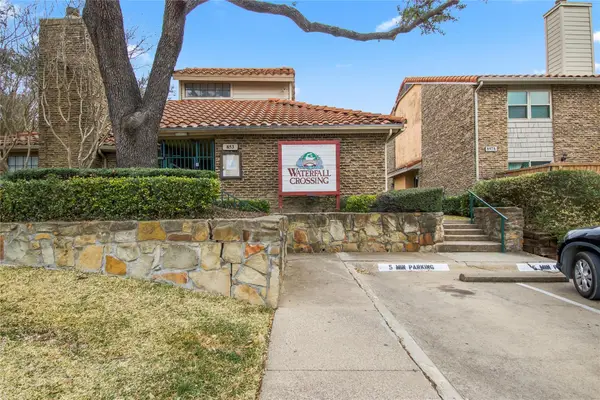 $209,900Active2 beds 3 baths1,114 sq. ft.
$209,900Active2 beds 3 baths1,114 sq. ft.887 Dublin Drive #D, Richardson, TX 75080
MLS# 21150241Listed by: POSEY PROPERTY MANAGEMENT,INC - New
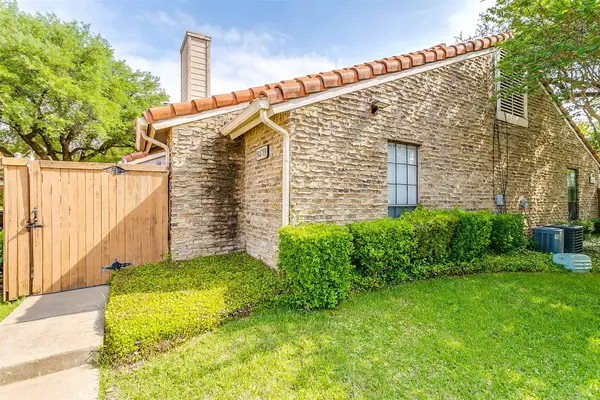 $149,900Active1 beds 2 baths809 sq. ft.
$149,900Active1 beds 2 baths809 sq. ft.847 Dublin Drive #4, Richardson, TX 75080
MLS# 21146119Listed by: NORTH TEXAS PROPERTY MGMT - New
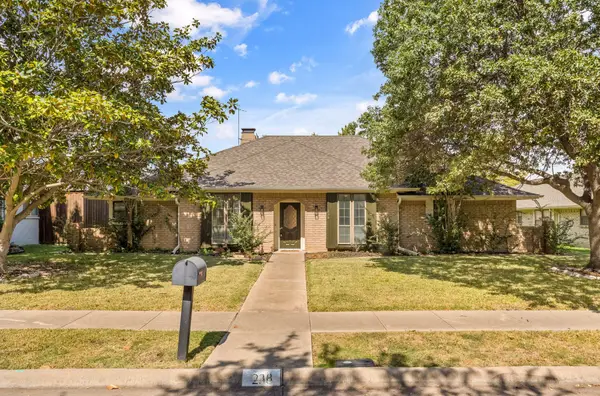 $599,999Active4 beds 3 baths2,430 sq. ft.
$599,999Active4 beds 3 baths2,430 sq. ft.238 High Brook Drive, Richardson, TX 75080
MLS# 21149090Listed by: MONUMENT REALTY - Open Sun, 2 to 4pmNew
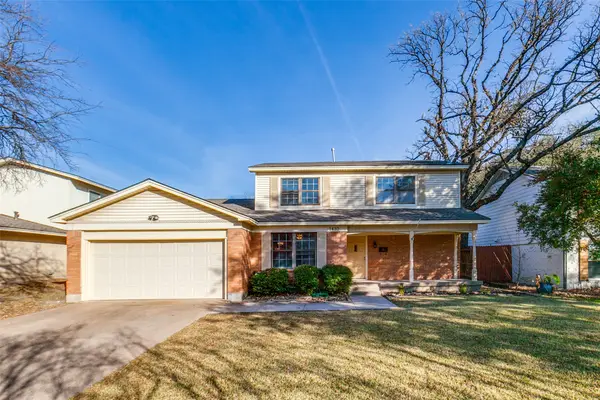 $399,500Active4 beds 2 baths2,112 sq. ft.
$399,500Active4 beds 2 baths2,112 sq. ft.1430 Dumont Drive, Richardson, TX 75080
MLS# 21149576Listed by: ALLIE BETH ALLMAN & ASSOC. - New
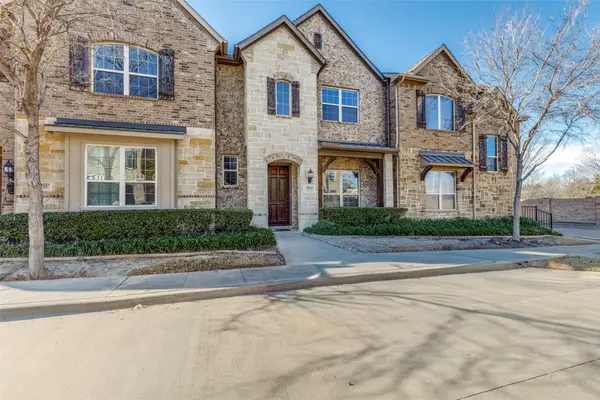 $495,000Active3 beds 3 baths1,887 sq. ft.
$495,000Active3 beds 3 baths1,887 sq. ft.828 Rohan Drive, Richardson, TX 75081
MLS# 21149359Listed by: MICHELLE BROWN - New
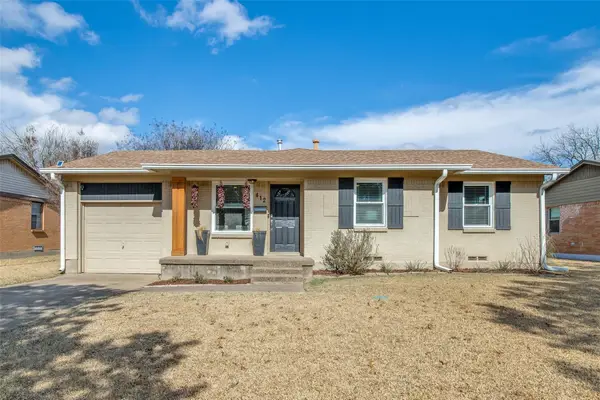 $390,000Active3 beds 2 baths1,373 sq. ft.
$390,000Active3 beds 2 baths1,373 sq. ft.412 Hanbee Street, Richardson, TX 75080
MLS# 21141705Listed by: KELLER WILLIAMS REALTY-FM - New
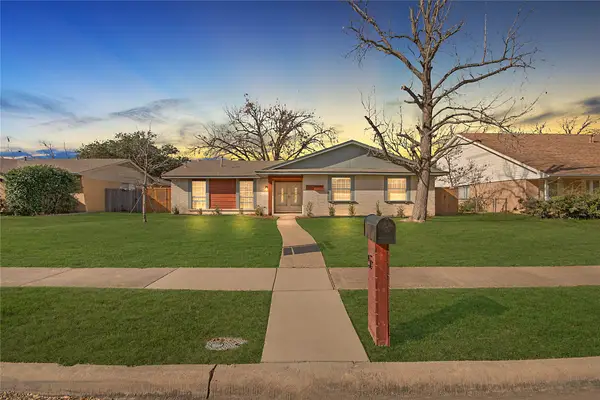 $385,000Active3 beds 2 baths1,474 sq. ft.
$385,000Active3 beds 2 baths1,474 sq. ft.5 Green View Circle, Richardson, TX 75081
MLS# 21146411Listed by: CHRISTIES LONE STAR - Open Sun, 2 to 4pmNew
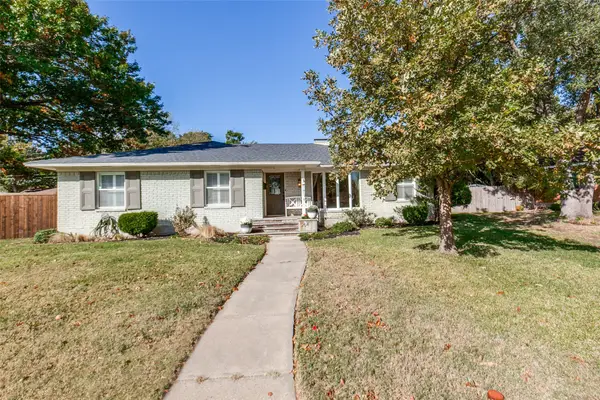 $519,000Active4 beds 2 baths2,112 sq. ft.
$519,000Active4 beds 2 baths2,112 sq. ft.204 S Waterview Drive, Richardson, TX 75080
MLS# 21149210Listed by: CALL IT CLOSED INTERNATIONAL, - New
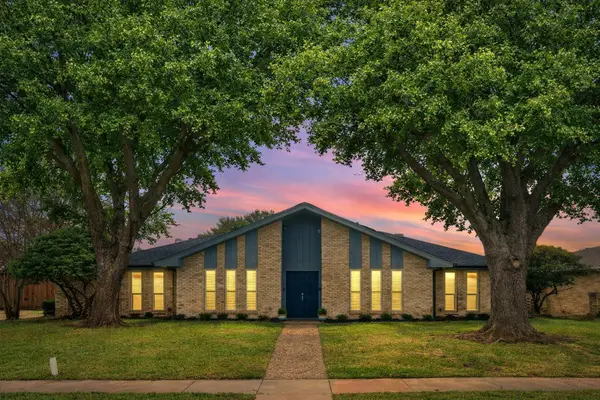 $509,900Active4 beds 3 baths2,619 sq. ft.
$509,900Active4 beds 3 baths2,619 sq. ft.528 Sheffield Drive, Richardson, TX 75081
MLS# 21147345Listed by: COLDWELL BANKER APEX, REALTORS
