4513 Brookridge Drive, Richardson, TX 75082
Local realty services provided by:Better Homes and Gardens Real Estate Lindsey Realty
Listed by: dionne buhler wilcox214-477-5630,214-477-5630
Office: real broker, llc.
MLS#:21116988
Source:GDAR
Price summary
- Price:$649,000
- Price per sq. ft.:$178.44
- Monthly HOA dues:$31.67
About this home
Welcome to this beautifully maintained home in Heather Ridge Estates in Richardson—zoned to the highly rated Plano ISD! From the moment you step inside, you’ll love the vaulted ceilings, spacious floor plan, and the inviting flow that makes this home perfect for both entertaining and everyday living. With five generous bedrooms, multiple living areas, plus a large game room there’s truly space for everyone!
Thoughtfully equipped with lightning rods for an additional layer of protection!
Shopping, dining, parks, and major conveniences can be found nearby, this home delivers both lifestyle and location. It has been very well-cared for, offering peace of mind and move-in readiness for its next family.
Special Buyer Bonuses:
• Free cruise certificate for both the buyer and buyer’s agent after funding (each certificate is good for two people)
• 1% CONCESSION from Preferred Lender, Access Home Lending, if used
• Home is covered by Achosa Home Warranty through closing
Your next home (and your next vacation!) are waiting!
Contact an agent
Home facts
- Year built:1999
- Listing ID #:21116988
- Added:96 day(s) ago
- Updated:February 26, 2026 at 02:46 AM
Rooms and interior
- Bedrooms:5
- Total bathrooms:4
- Full bathrooms:4
- Living area:3,637 sq. ft.
Heating and cooling
- Cooling:Ceiling Fans, Central Air, Electric
- Heating:Central, Fireplaces, Natural Gas
Structure and exterior
- Roof:Composition
- Year built:1999
- Building area:3,637 sq. ft.
- Lot area:0.22 Acres
Schools
- High school:Williams
- Middle school:Otto
- Elementary school:Stinson
Finances and disclosures
- Price:$649,000
- Price per sq. ft.:$178.44
- Tax amount:$11,138
New listings near 4513 Brookridge Drive
- New
 $273,000Active3 beds 3 baths1,817 sq. ft.
$273,000Active3 beds 3 baths1,817 sq. ft.617 Towne House Lane, Richardson, TX 75081
MLS# 21182870Listed by: CITIWIDE ALLIANCE REALTY - Open Sat, 12 to 2pmNew
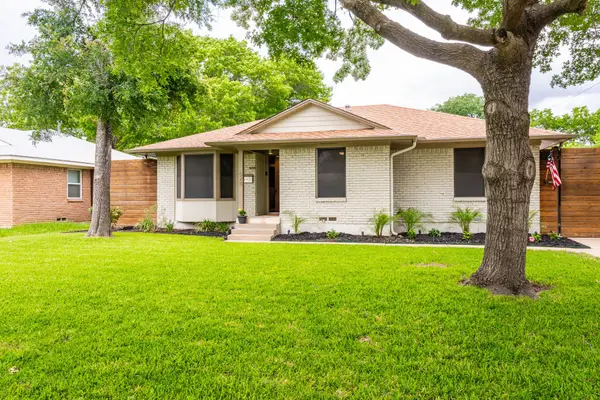 $565,000Active4 beds 3 baths1,976 sq. ft.
$565,000Active4 beds 3 baths1,976 sq. ft.628 Nottingham Drive, Richardson, TX 75080
MLS# 21189239Listed by: UNITED REAL ESTATE - New
 $249,900Active2 beds 2 baths980 sq. ft.
$249,900Active2 beds 2 baths980 sq. ft.527 W Lookout Drive #223, Richardson, TX 75080
MLS# 21187895Listed by: HOMECOIN.COM - New
 $284,000Active3 beds 4 baths1,824 sq. ft.
$284,000Active3 beds 4 baths1,824 sq. ft.2630 Custer Parkway #D 53, Richardson, TX 75080
MLS# 21186260Listed by: REAL BROKER, LLC - Open Sat, 12 to 3pmNew
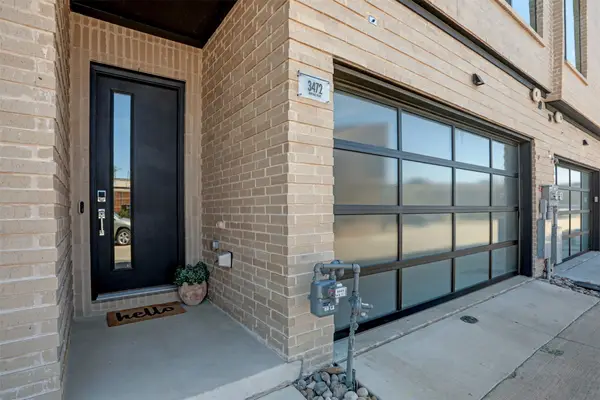 $570,000Active3 beds 3 baths2,142 sq. ft.
$570,000Active3 beds 3 baths2,142 sq. ft.3472 Heritage Place, Richardson, TX 75082
MLS# 21175216Listed by: COLDWELL BANKER REALTY FRISCO - Open Sat, 1 to 3pmNew
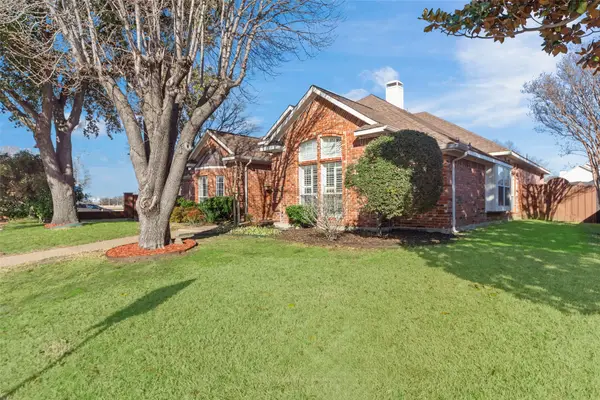 $534,000Active4 beds 3 baths2,977 sq. ft.
$534,000Active4 beds 3 baths2,977 sq. ft.3308 N Spring Drive, Richardson, TX 75082
MLS# 21186644Listed by: MARIE & MARCUS GROUP - Open Sat, 1 to 4pmNew
 $455,000Active4 beds 3 baths2,378 sq. ft.
$455,000Active4 beds 3 baths2,378 sq. ft.1619 Marquette Drive, Richardson, TX 75081
MLS# 21186445Listed by: MONUMENT REALTY - New
 $350,000Active3 beds 2 baths1,491 sq. ft.
$350,000Active3 beds 2 baths1,491 sq. ft.1219 Nantucket Drive, Richardson, TX 75080
MLS# 21186409Listed by: ROBERTSON PROPERTIES - Open Sat, 12 to 3pmNew
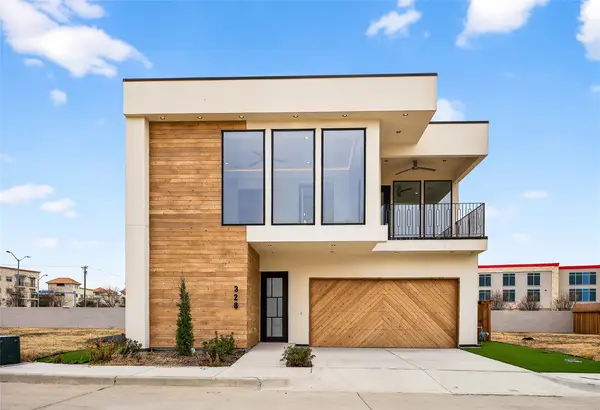 $990,000Active4 beds 4 baths4,042 sq. ft.
$990,000Active4 beds 4 baths4,042 sq. ft.328 Lavender Drive, Richardson, TX 75081
MLS# 21175086Listed by: CHRISTIE'S LONE STAR - New
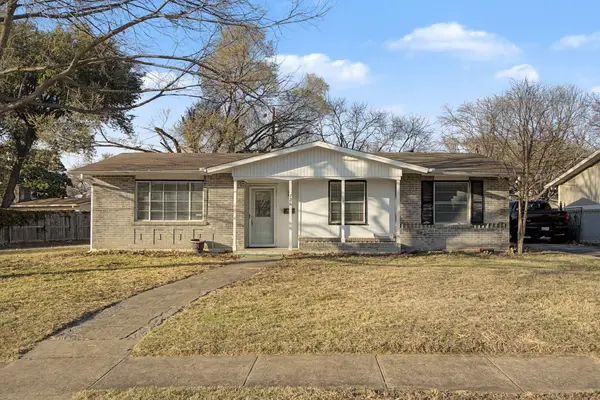 $334,900Active3 beds 2 baths1,329 sq. ft.
$334,900Active3 beds 2 baths1,329 sq. ft.726 Silverstone Drive, Richardson, TX 75080
MLS# 21185956Listed by: KELLER WILLIAMS CENTRAL

