4608 Winter Park Drive, Richardson, TX 75082
Local realty services provided by:Better Homes and Gardens Real Estate Winans
Listed by:kenny conoley214-536-1338,214-536-1338
Office:24:15 realty
MLS#:20992794
Source:GDAR
Price summary
- Price:$730,000
- Price per sq. ft.:$170.04
- Monthly HOA dues:$70
About this home
Welcome to 4608 Winter Park Drive, a beautifully maintained 5-bedroom, 4.5-bathroom home in the desirable Knolls at Breckinridge community. Located within walking distance to Stinson Elementary and zoned to top-rated Plano ISD, this home offers both an ideal location and spacious layout. Enjoy being minutes from Breckinridge Park with its scenic trails, and take advantage of the community pool, jogging paths, and green spaces right in your neighborhood.
Inside, you'll find 4,293 square feet of thoughtfully designed space. The first-floor primary suite features a spacious sitting area, a luxurious bath with separate vanities, a jetted tub, separate shower, and a huge his-and-hers walk-in closet. There is also a second bedroom located downstairs. Upstairs, two of the secondary bedrooms share a Jack and Jill bathroom and each includes its own large walk-in closet. A dedicated game room and separate media room are also located upstairs, along with a convenient half bath for guests.
Additional highlights include an office space downstairs, an open eat-in kitchen with breakfast bar, island, and gas cooktop, a formal dining room, and breakfast room, a rear-entry 2-car garage with decked attic space above, a retractable awning for outdoor comfort, and a landscaped yard with sprinkler system. The landscaped yard includes a sprinkler system, and the home is equipped with a gas fireplace, vaulted ceilings, and smart storage throughout. This home is perfect for those seeking comfort, space, and community in a prime Richardson location.
Contact an agent
Home facts
- Year built:1999
- Listing ID #:20992794
- Added:90 day(s) ago
- Updated:October 09, 2025 at 11:35 AM
Rooms and interior
- Bedrooms:5
- Total bathrooms:5
- Full bathrooms:4
- Half bathrooms:1
- Living area:4,293 sq. ft.
Heating and cooling
- Cooling:Central Air, Electric
- Heating:Central, Natural Gas
Structure and exterior
- Roof:Composition
- Year built:1999
- Building area:4,293 sq. ft.
- Lot area:0.25 Acres
Schools
- High school:Williams
- Middle school:Otto
- Elementary school:Stinson
Finances and disclosures
- Price:$730,000
- Price per sq. ft.:$170.04
- Tax amount:$12,904
New listings near 4608 Winter Park Drive
- New
 $520,000Active4 beds 2 baths2,241 sq. ft.
$520,000Active4 beds 2 baths2,241 sq. ft.706 S Waterview Drive, Richardson, TX 75080
MLS# 21082308Listed by: SNT REAL ESTATE AGENCY LLC - Open Sat, 2 to 4pmNew
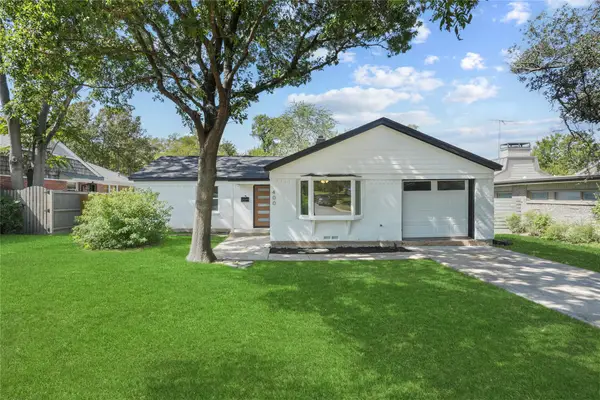 $432,000Active3 beds 2 baths1,350 sq. ft.
$432,000Active3 beds 2 baths1,350 sq. ft.400 Hyde Park Drive, Richardson, TX 75080
MLS# 21081805Listed by: FATHOM REALTY - New
 $585,000Active3 beds 2 baths2,011 sq. ft.
$585,000Active3 beds 2 baths2,011 sq. ft.807 E Spring Valley Road, Richardson, TX 75081
MLS# 21080795Listed by: COMPASS RE TEXAS, LLC - New
 $509,000Active4 beds 3 baths2,123 sq. ft.
$509,000Active4 beds 3 baths2,123 sq. ft.1122 Parkhaven Drive, Richardson, TX 75080
MLS# 21069408Listed by: LAURA LEE CRIVELLO - New
 $499,000Active4 beds 3 baths1,623 sq. ft.
$499,000Active4 beds 3 baths1,623 sq. ft.603 Westwood Drive, Richardson, TX 75080
MLS# 21080214Listed by: EXP REALTY - New
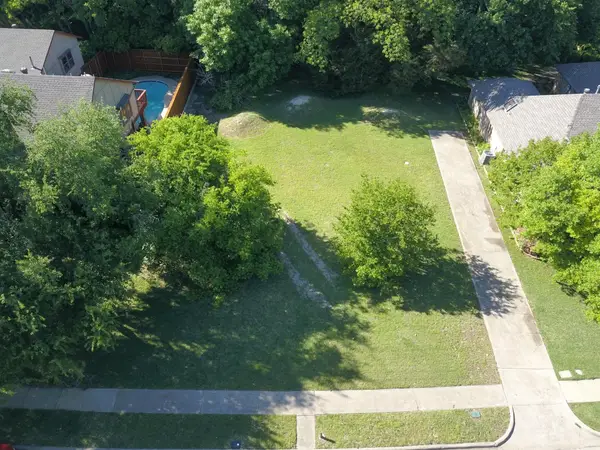 $350,000Active0.21 Acres
$350,000Active0.21 Acres1717 Timberway Drive, Richardson, TX 75082
MLS# 21077704Listed by: MARKET EXPERTS REALTY - New
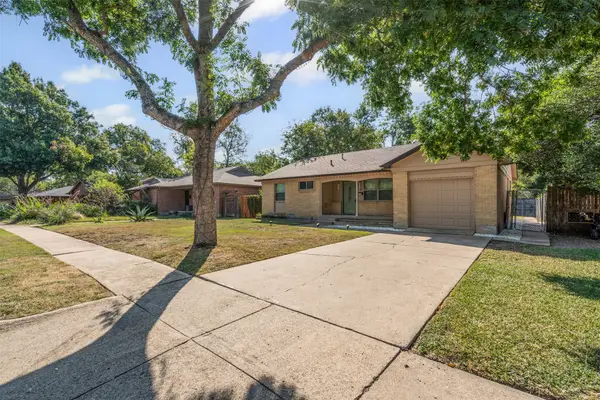 $395,000Active3 beds 2 baths1,181 sq. ft.
$395,000Active3 beds 2 baths1,181 sq. ft.1239 Dalhart Drive, Richardson, TX 75080
MLS# 21079104Listed by: COMPASS RE TEXAS, LLC. - New
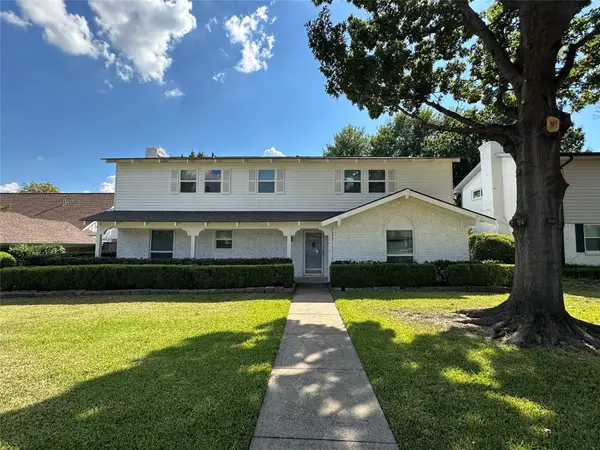 $449,900Active5 beds 3 baths2,511 sq. ft.
$449,900Active5 beds 3 baths2,511 sq. ft.1419 Stagecoach Drive, Richardson, TX 75080
MLS# 21078134Listed by: JOHN D'ANGELO, INC. - New
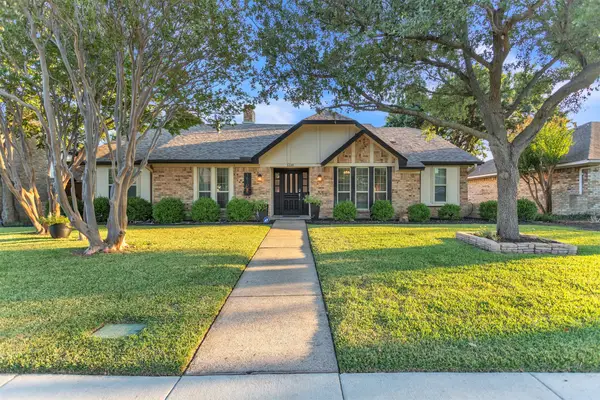 $545,000Active4 beds 2 baths2,049 sq. ft.
$545,000Active4 beds 2 baths2,049 sq. ft.1610 Rainbow Drive, Richardson, TX 75081
MLS# 21078066Listed by: JPAR - ROCKWALL - New
 $790,000Active4 beds 3 baths2,760 sq. ft.
$790,000Active4 beds 3 baths2,760 sq. ft.216 High Brook Drive, Richardson, TX 75080
MLS# 21076417Listed by: MONUMENT REALTY
