604 Tiffany Trail, Richardson, TX 75081
Local realty services provided by:Better Homes and Gardens Real Estate Senter, REALTORS(R)
Listed by:susan melnick214-369-6000
Office:dave perry miller real estate
MLS#:21063261
Source:GDAR
Price summary
- Price:$565,000
- Price per sq. ft.:$204.49
About this home
Back on the market through no fault of property. This beautifully remodeled 3-bedroom, 3-bath home with an office blends thoughtful updates with modern comfort. Fully redone in 2020, it offers ensuite baths for each bedroom, making it easy for everyone to have their own private retreat. The open layout is filled with natural light and flows across rich wood floors, creating a warm and welcoming atmosphere. At the heart of the home is a chef’s and entertainer’s dream kitchen featuring a five-burner gas range, shaker cabinets, all KitchenAid appliances, triple bowl sink an oversized island perfect for gatherings, and a huge walk-in pantry with storage to spare. The primary bedroom features a huge bath with separate shower and tub. Don't miss the primary closet with folding area. The attention to detail carries outside where Texas native landscaping adds charm and curb appeal, while the board-on-board 8-foot fence and covered pergola with ceiling fan and lights provide the perfect space to enjoy evenings outdoors or host friends in style. With a balance of functionality and character, this home offers a space that feels both practical and special, ready to be enjoyed for years to come.
Contact an agent
Home facts
- Year built:1977
- Listing ID #:21063261
- Added:44 day(s) ago
- Updated:November 01, 2025 at 11:43 PM
Rooms and interior
- Bedrooms:3
- Total bathrooms:3
- Full bathrooms:3
- Living area:2,763 sq. ft.
Heating and cooling
- Cooling:Ceiling Fans, Central Air, Electric
- Heating:Central, Natural Gas
Structure and exterior
- Roof:Composition
- Year built:1977
- Building area:2,763 sq. ft.
- Lot area:0.21 Acres
Schools
- High school:Berkner
- Elementary school:Richland
Finances and disclosures
- Price:$565,000
- Price per sq. ft.:$204.49
- Tax amount:$9,694
New listings near 604 Tiffany Trail
- New
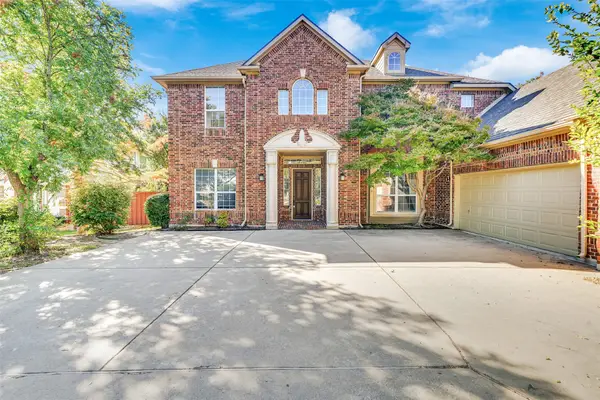 $845,000Active5 beds 4 baths4,230 sq. ft.
$845,000Active5 beds 4 baths4,230 sq. ft.4208 Danmire Drive, Richardson, TX 75082
MLS# 21101764Listed by: TNG REALTY - New
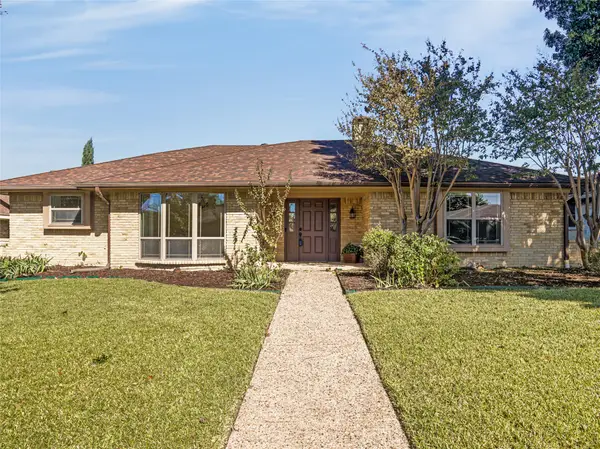 $520,000Active4 beds 3 baths2,368 sq. ft.
$520,000Active4 beds 3 baths2,368 sq. ft.2209 Golden Willow Lane, Richardson, TX 75082
MLS# 21058078Listed by: SHOWSTOPPER REALTY - New
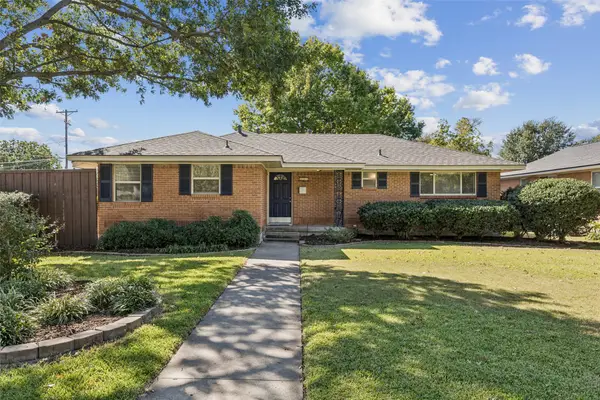 $450,000Active3 beds 2 baths1,392 sq. ft.
$450,000Active3 beds 2 baths1,392 sq. ft.601 Ridgedale Drive, Richardson, TX 75080
MLS# 21101633Listed by: COMPASS RE TEXAS, LLC. - New
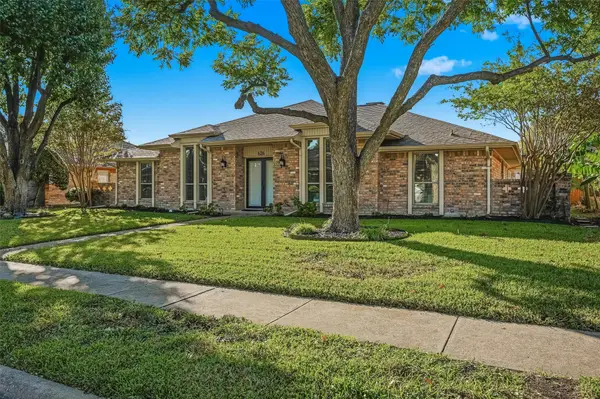 $519,000Active3 beds 3 baths2,436 sq. ft.
$519,000Active3 beds 3 baths2,436 sq. ft.626 Harvest Glen Drive, Richardson, TX 75081
MLS# 21100077Listed by: CHEERS REALTY - Open Sun, 1 to 4pmNew
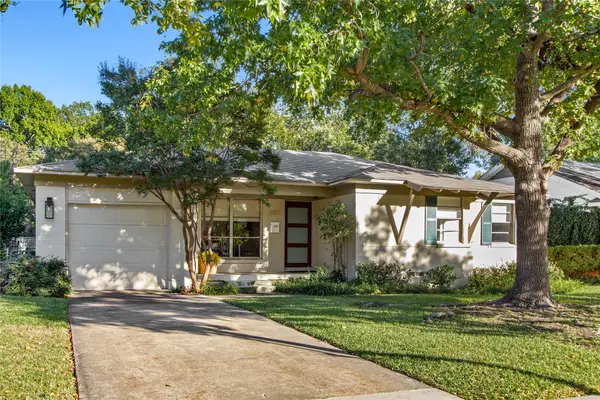 $365,000Active3 beds 2 baths1,233 sq. ft.
$365,000Active3 beds 2 baths1,233 sq. ft.207 Dover Drive, Richardson, TX 75080
MLS# 21096343Listed by: EBBY HALLIDAY, REALTORS - Open Sun, 12 to 4pmNew
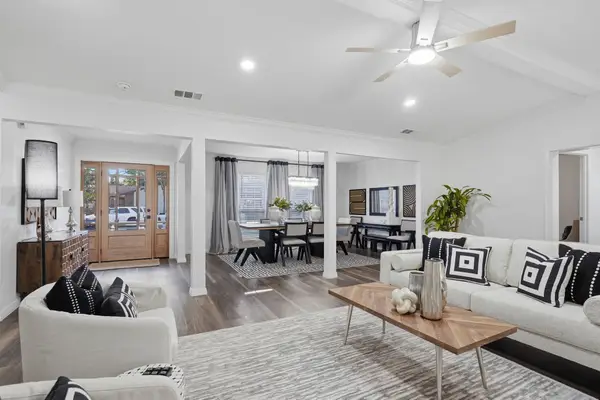 $800,000Active5 beds 4 baths2,962 sq. ft.
$800,000Active5 beds 4 baths2,962 sq. ft.620 Copper Ridge Drive, Richardson, TX 75080
MLS# 21097406Listed by: DHS REALTY - New
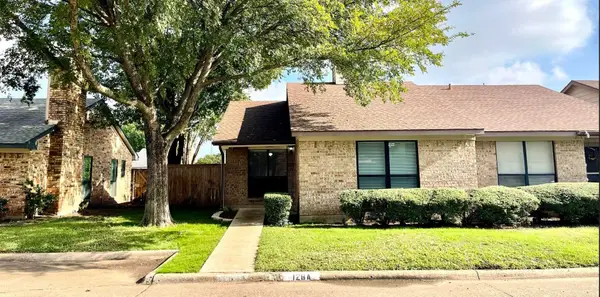 $229,500Active2 beds 1 baths908 sq. ft.
$229,500Active2 beds 1 baths908 sq. ft.2111 E Belt Line Road #126A, Richardson, TX 75081
MLS# 21099797Listed by: AVIGNON REALTY - New
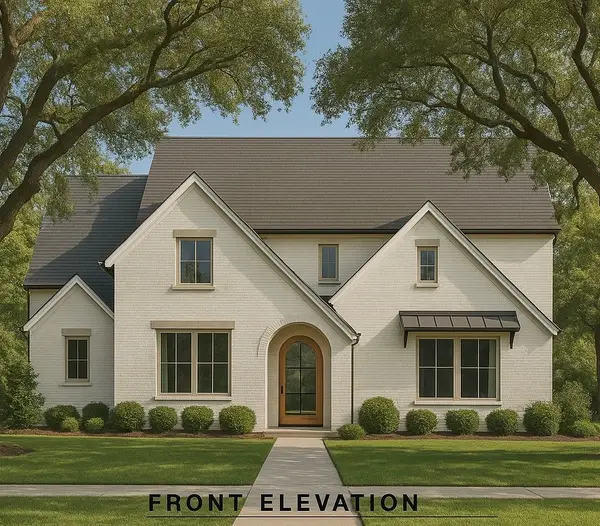 $1,820,000Active5 beds 6 baths4,264 sq. ft.
$1,820,000Active5 beds 6 baths4,264 sq. ft.2117 Flat Creek Drive, Richardson, TX 75080
MLS# 21100362Listed by: COMPASS RE TEXAS, LLC. - New
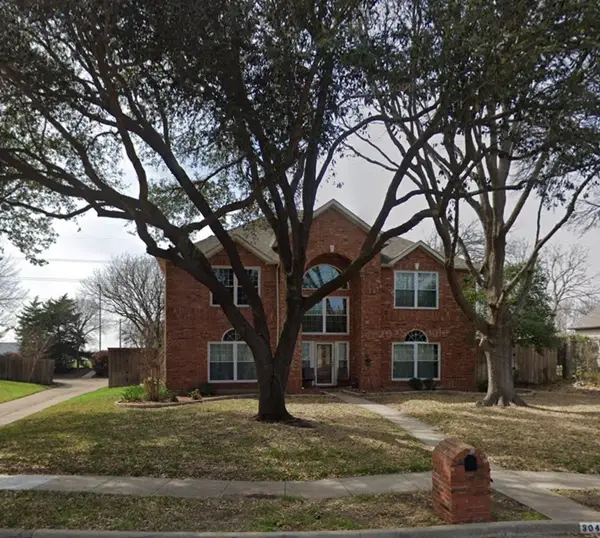 $632,000Active5 beds 4 baths3,983 sq. ft.
$632,000Active5 beds 4 baths3,983 sq. ft.3041 Hillingdon Drive, Richardson, TX 75082
MLS# 21081289Listed by: ONDEMAND REALTY - Open Sun, 1 to 3pmNew
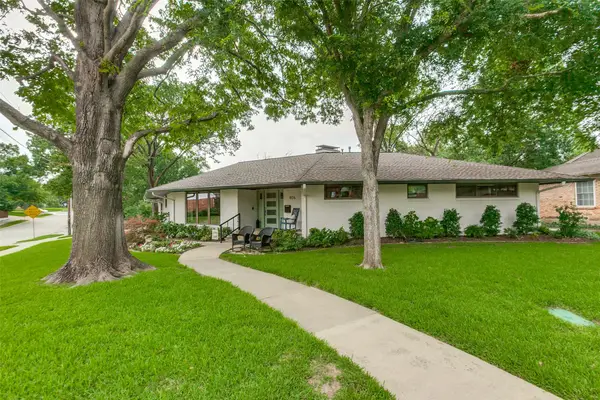 $824,999Active3 beds 3 baths2,228 sq. ft.
$824,999Active3 beds 3 baths2,228 sq. ft.804 Saint Lukes Drive, Richardson, TX 75080
MLS# 21100016Listed by: STEGICH GROUP REAL ESTATE
