629 Sherwood Drive, Richardson, TX 75080
Local realty services provided by:Better Homes and Gardens Real Estate Senter, REALTORS(R)
Listed by: jenna harris, rebekah harris713-357-0068
Office: the sears group
MLS#:21097873
Source:GDAR
Price summary
- Price:$355,000
- Price per sq. ft.:$288.38
About this home
This charming 3-bed, 1.5-bath home is brimming with character. NEW neutral paint throughout home in February 2026, ROOF 2023, tankless hot water heater, gutters w leaf guards, and double-pane windows for energy efficiency. The exterior was painted in recent years, which adds modern and sophisticated curb appeal along with the beautiful mature trees and planter boxes. You'll fall in love with the original hardwood floors that flow throughout much of the home, and an abundance of solid wood cabinets and pantry in the kitchen. A cozy wood-burning stove and built-in shelving add warmth and charming functionality to the living room. Primary bedroom offers a comfortable retreat with two closets and the convenience of a private half bathroom. Pet owners and outdoor enthusiasts will appreciate the thoughtfully designed backyard, with separate fenced dog run and a separate space complete with mature trees and established landscaping. Washer, Dryer, and refrigerator convey with the sale! Ideal location- walkable to Richardson Heights Elementary; Durham Park trails and playground; Richardson Heights Village with shopping, dining, and entertainment options; and just off of I-75 and other main commute corridors. Detached 2 car garage. This cute-as-a-button home is ready for you to add your finishing touches and make it your own. Ask about the RATE BUY DOWN with preferred lender! Don't miss this opportunity to own a piece of Richardson charm in the wonderful Richardson Heights neighborhood!
Contact an agent
Home facts
- Year built:1955
- Listing ID #:21097873
- Added:101 day(s) ago
- Updated:February 15, 2026 at 12:41 PM
Rooms and interior
- Bedrooms:3
- Total bathrooms:2
- Full bathrooms:1
- Half bathrooms:1
- Living area:1,231 sq. ft.
Heating and cooling
- Cooling:Ceiling Fans, Central Air, Electric
- Heating:Central, Natural Gas
Structure and exterior
- Roof:Composition
- Year built:1955
- Building area:1,231 sq. ft.
- Lot area:0.19 Acres
Schools
- High school:Richardson
- Elementary school:Richardson Heights
Finances and disclosures
- Price:$355,000
- Price per sq. ft.:$288.38
- Tax amount:$7,322
New listings near 629 Sherwood Drive
- New
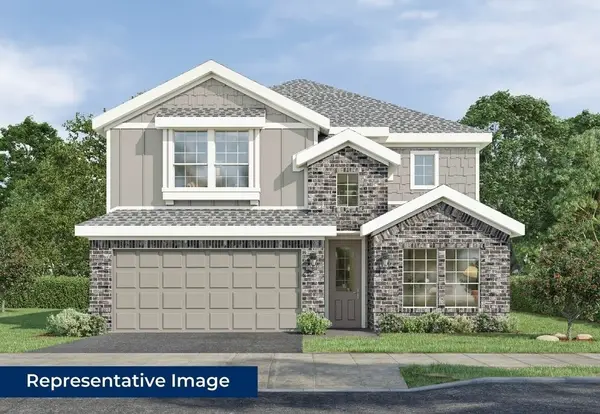 $439,950Active5 beds 3 baths2,894 sq. ft.
$439,950Active5 beds 3 baths2,894 sq. ft.1728 Sage Garden Drive, Denton, TX 76249
MLS# 21180489Listed by: HOMESUSA.COM - New
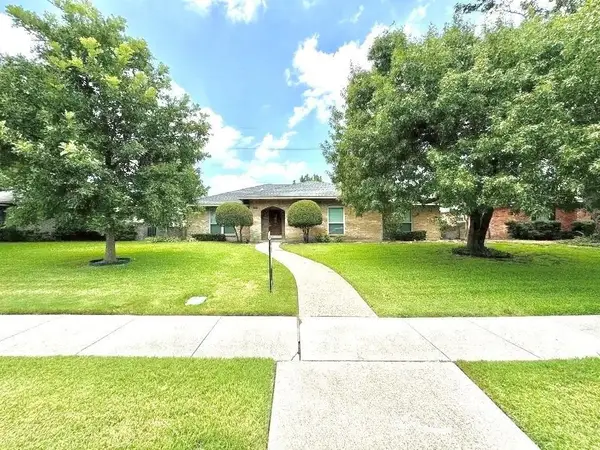 $430,000Active4 beds 2 baths2,112 sq. ft.
$430,000Active4 beds 2 baths2,112 sq. ft.909 Hillsdale Drive, Richardson, TX 75081
MLS# 21179845Listed by: LC REALTY, INC. - Open Sun, 12:30 to 2pmNew
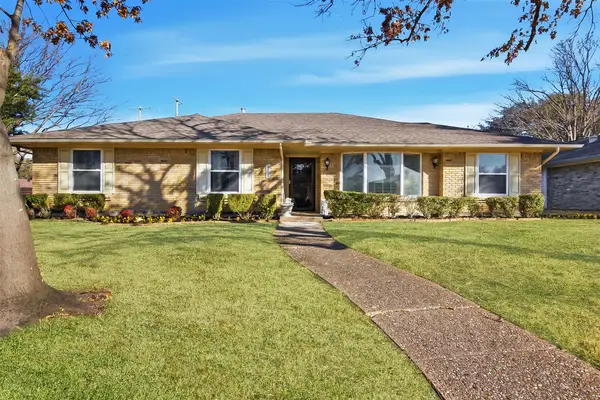 $485,000Active4 beds 3 baths2,870 sq. ft.
$485,000Active4 beds 3 baths2,870 sq. ft.501 Tiffany Trail, Richardson, TX 75081
MLS# 21164801Listed by: ALLIE BETH ALLMAN & ASSOC. - Open Sun, 1 to 3pmNew
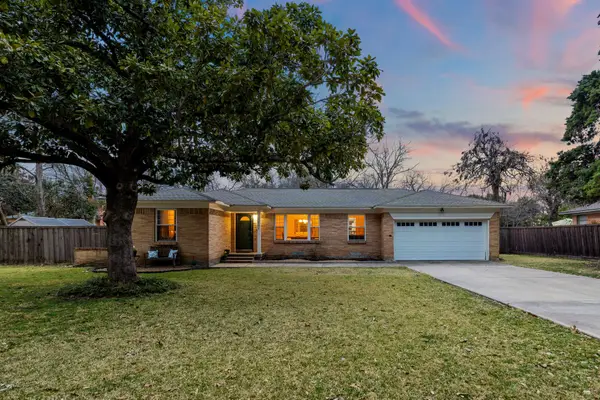 $485,000Active3 beds 2 baths1,773 sq. ft.
$485,000Active3 beds 2 baths1,773 sq. ft.504 Pittman Street, Richardson, TX 75081
MLS# 21179046Listed by: ROGERS HEALY AND ASSOCIATES - Open Sun, 11am to 5pmNew
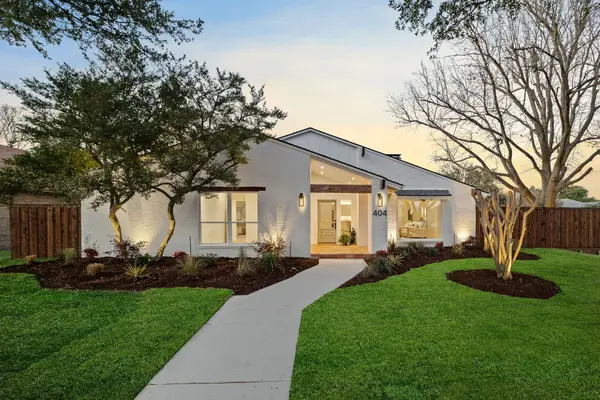 $650,000Active3 beds 2 baths2,236 sq. ft.
$650,000Active3 beds 2 baths2,236 sq. ft.404 Provincetown Lane, Richardson, TX 75080
MLS# 21178470Listed by: COMPASS RE TEXAS, LLC - Open Sun, 1 to 3pmNew
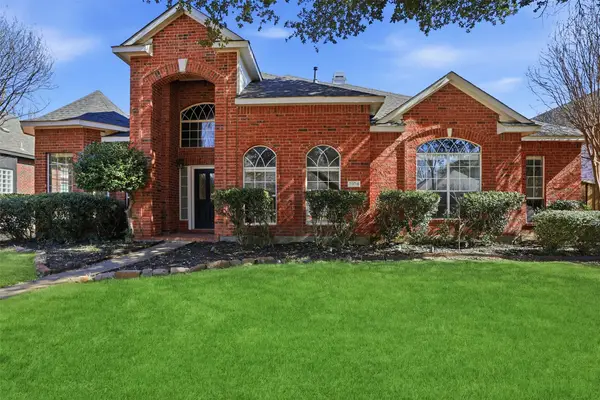 $575,000Active4 beds 3 baths2,698 sq. ft.
$575,000Active4 beds 3 baths2,698 sq. ft.3104 Stonehenge Drive, Richardson, TX 75082
MLS# 21174635Listed by: GREY SQUARE - New
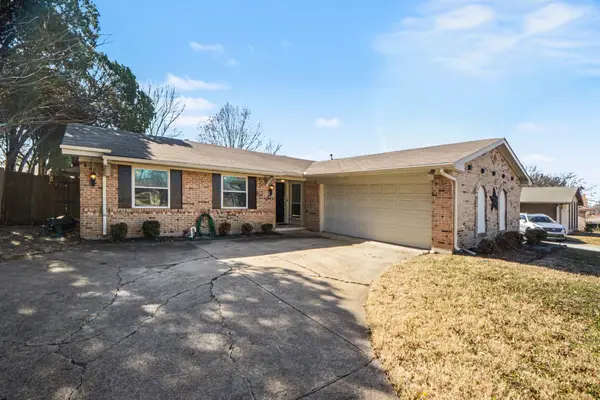 $400,000Active4 beds 2 baths1,531 sq. ft.
$400,000Active4 beds 2 baths1,531 sq. ft.431 Malden Drive, Richardson, TX 75080
MLS# 21176509Listed by: MARK SPAIN REAL ESTATE - Open Sun, 1 to 3pmNew
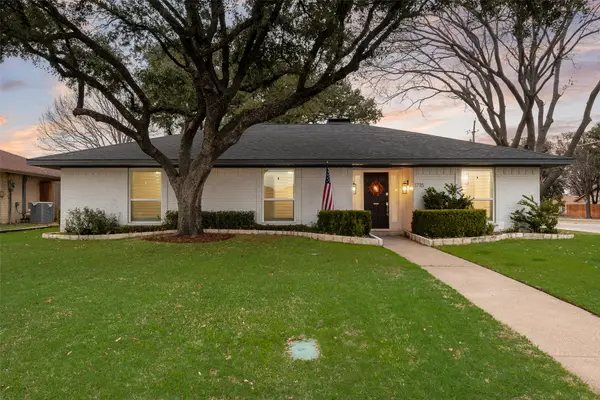 $439,000Active4 beds 2 baths1,933 sq. ft.
$439,000Active4 beds 2 baths1,933 sq. ft.1715 Baltimore Drive, Richardson, TX 75081
MLS# 21168282Listed by: COMPASS RE TEXAS, LLC - Open Sun, 1 to 3pmNew
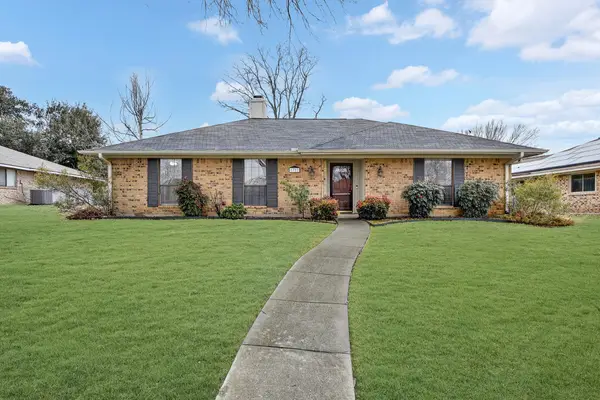 $365,000Active3 beds 2 baths1,873 sq. ft.
$365,000Active3 beds 2 baths1,873 sq. ft.1722 Barclay Drive, Richardson, TX 75081
MLS# 21156282Listed by: BEAM REAL ESTATE, LLC - Open Sun, 12 to 2pmNew
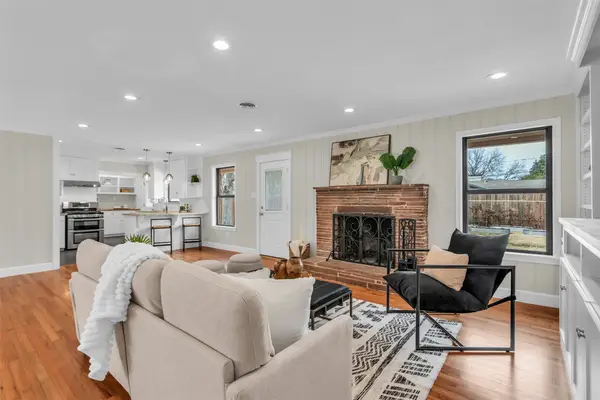 $449,500Active3 beds 2 baths1,848 sq. ft.
$449,500Active3 beds 2 baths1,848 sq. ft.533 Pittman Street, Richardson, TX 75081
MLS# 21176054Listed by: KELLER WILLIAMS REALTY DPR

