630 Silverstone Drive, Richardson, TX 75080
Local realty services provided by:Better Homes and Gardens Real Estate Rhodes Realty
Listed by: jeff johnston469-867-0943
Office: orchard brokerage
MLS#:21105356
Source:GDAR
Price summary
- Price:$499,000
- Price per sq. ft.:$260.98
About this home
Charming and beautifully refreshed 3-bedroom home in the heart of Richardson! Nestled in an established neighborhood surrounded by mature trees, this single-story offers a bright and modern interior while still maintaining the warmth and character of the area. The open and airy layout is filled with natural light, and the spacious living room features a striking brick fireplace as its centerpiece—perfect for cozy evenings at home. The kitchen offers crisp white cabinetry, sleek countertops, stainless steel appliances, and plenty of storage, opening seamlessly to the dining and living areas for easy everyday living and entertaining. The primary suite serves as a peaceful retreat with a large walk-in closet and a thoughtfully updated ensuite showcasing dual vanities and a huge stylish walk-in shower. The additional bedrooms are light, bright, and generously sized. Step outside to enjoy a private backyard designed for relaxation and gatherings. A spacious patio overlooks the massive in-ground pool and surrounding yard space—creating the ideal setting for outdoor living, whether you're hosting, lounging, or simply unwinding. Brand new gas hot water heater and electrical panel. Conveniently located near parks, schools, shopping, and dining, this home combines comfort, style, and a prime location. Welcome home!
Discounted rate options and no lender fee future refinancing may be available for qualified buyers of this home.
Contact an agent
Home facts
- Year built:1977
- Listing ID #:21105356
- Added:99 day(s) ago
- Updated:February 15, 2026 at 12:41 PM
Rooms and interior
- Bedrooms:3
- Total bathrooms:2
- Full bathrooms:2
- Living area:1,912 sq. ft.
Heating and cooling
- Cooling:Central Air
- Heating:Central
Structure and exterior
- Roof:Composition
- Year built:1977
- Building area:1,912 sq. ft.
- Lot area:0.24 Acres
Schools
- High school:Pearce
- Middle school:Lake Highlands
- Elementary school:Northrich
Finances and disclosures
- Price:$499,000
- Price per sq. ft.:$260.98
- Tax amount:$9,886
New listings near 630 Silverstone Drive
- New
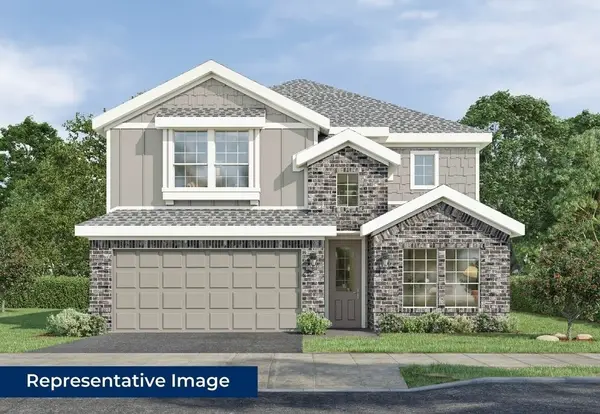 $439,950Active5 beds 3 baths2,894 sq. ft.
$439,950Active5 beds 3 baths2,894 sq. ft.1728 Sage Garden Drive, Denton, TX 76249
MLS# 21180489Listed by: HOMESUSA.COM - New
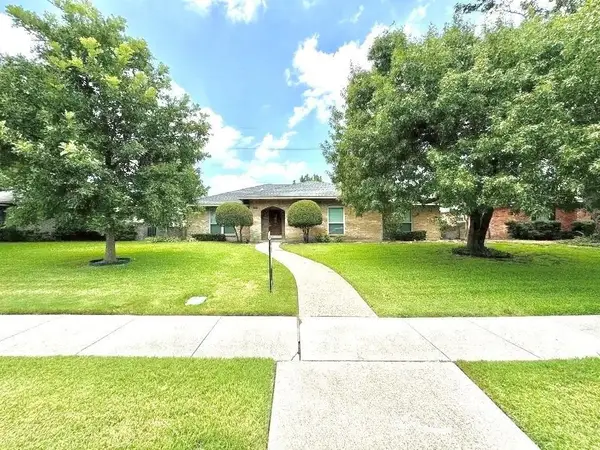 $430,000Active4 beds 2 baths2,112 sq. ft.
$430,000Active4 beds 2 baths2,112 sq. ft.909 Hillsdale Drive, Richardson, TX 75081
MLS# 21179845Listed by: LC REALTY, INC. - Open Sun, 12:30 to 2pmNew
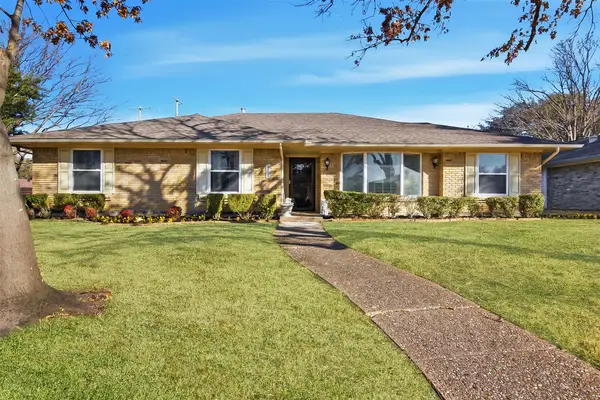 $485,000Active4 beds 3 baths2,870 sq. ft.
$485,000Active4 beds 3 baths2,870 sq. ft.501 Tiffany Trail, Richardson, TX 75081
MLS# 21164801Listed by: ALLIE BETH ALLMAN & ASSOC. - Open Sun, 1 to 3pmNew
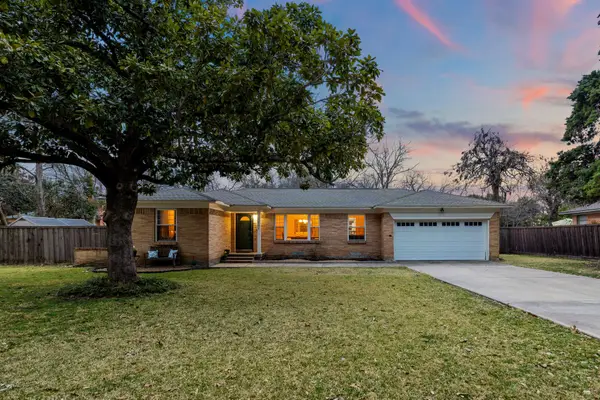 $485,000Active3 beds 2 baths1,773 sq. ft.
$485,000Active3 beds 2 baths1,773 sq. ft.504 Pittman Street, Richardson, TX 75081
MLS# 21179046Listed by: ROGERS HEALY AND ASSOCIATES - Open Sun, 11am to 5pmNew
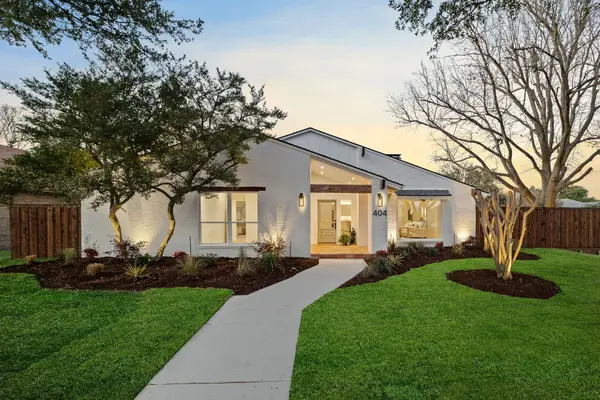 $650,000Active3 beds 2 baths2,236 sq. ft.
$650,000Active3 beds 2 baths2,236 sq. ft.404 Provincetown Lane, Richardson, TX 75080
MLS# 21178470Listed by: COMPASS RE TEXAS, LLC - Open Sun, 1 to 3pmNew
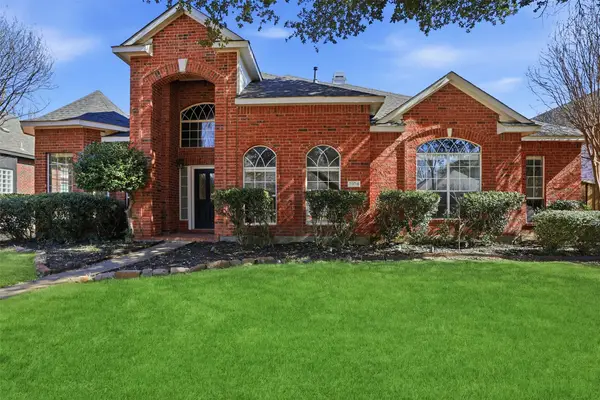 $575,000Active4 beds 3 baths2,698 sq. ft.
$575,000Active4 beds 3 baths2,698 sq. ft.3104 Stonehenge Drive, Richardson, TX 75082
MLS# 21174635Listed by: GREY SQUARE - New
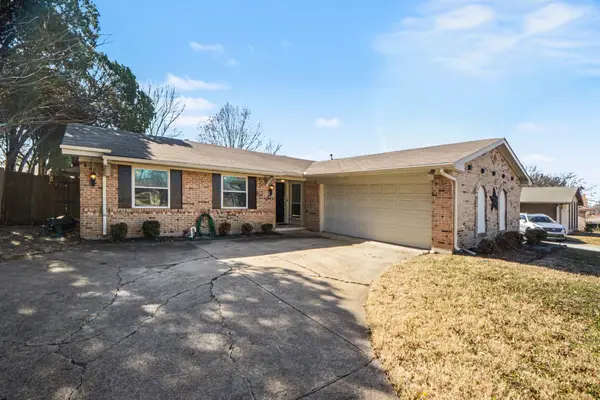 $400,000Active4 beds 2 baths1,531 sq. ft.
$400,000Active4 beds 2 baths1,531 sq. ft.431 Malden Drive, Richardson, TX 75080
MLS# 21176509Listed by: MARK SPAIN REAL ESTATE - Open Sun, 1 to 3pmNew
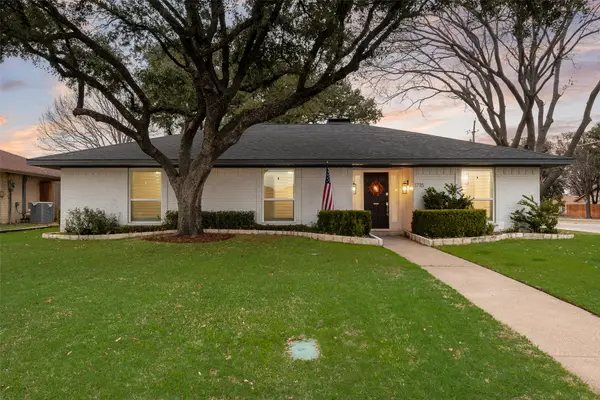 $439,000Active4 beds 2 baths1,933 sq. ft.
$439,000Active4 beds 2 baths1,933 sq. ft.1715 Baltimore Drive, Richardson, TX 75081
MLS# 21168282Listed by: COMPASS RE TEXAS, LLC - Open Sun, 1 to 3pmNew
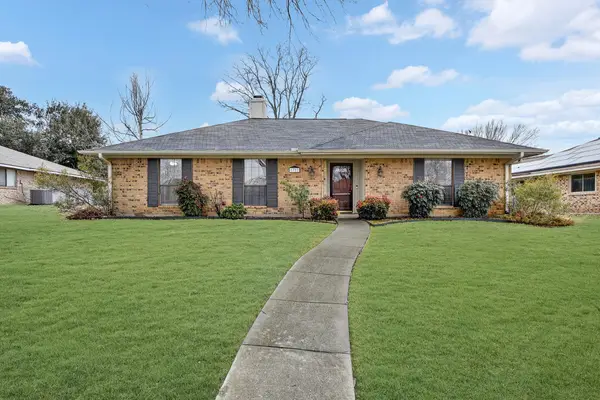 $365,000Active3 beds 2 baths1,873 sq. ft.
$365,000Active3 beds 2 baths1,873 sq. ft.1722 Barclay Drive, Richardson, TX 75081
MLS# 21156282Listed by: BEAM REAL ESTATE, LLC - Open Sun, 12 to 2pmNew
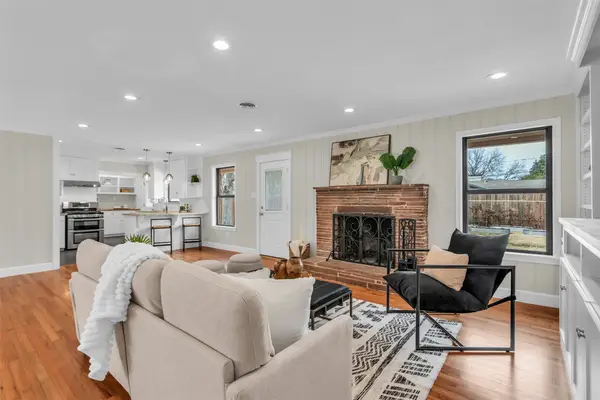 $449,500Active3 beds 2 baths1,848 sq. ft.
$449,500Active3 beds 2 baths1,848 sq. ft.533 Pittman Street, Richardson, TX 75081
MLS# 21176054Listed by: KELLER WILLIAMS REALTY DPR

