711 Dumont Drive, Richardson, TX 75080
Local realty services provided by:Better Homes and Gardens Real Estate Winans
Listed by: natalie martin972-978-9187
Office: call it closed international,
MLS#:21098469
Source:GDAR
Price summary
- Price:$399,990
- Price per sq. ft.:$251.57
About this home
Welcome to 711 Dumont Drive, a beautifully updated home nestled in the heart of the coveted Richardson Heights neighborhood. Situated on a quiet interior lot surrounded by mature trees, this property offers wonderful curb appeal with a large circle drive and an inviting front porch, perfect for enjoying your morning coffee or visiting with neighbors in the evening.
Step inside to discover abundant natural light and a bright, open living area that flows easily into the dining and kitchen spaces, ideal for gathering with friends and family. The single-car garage was thoughtfully converted into additional living space, creating a larger main living room that feels open, comfortable, and perfect for everyday living. Inside, you’ll also find a large storage closet offering plenty of extra space for organization. The home has been tastefully updated with modern comforts and major improvements throughout, including new windows (2021), fence (2020), HVAC system (2019), hot water heater (2019), custom stone-paved walkway to front door (2021), updated electrical panel, fresh exterior paint, and updated bathrooms.
The backyard is a true highlight, offering both privacy and plenty of space for play, entertaining, or dining under the trees. A storage shed provides additional room for tools, bikes, or seasonal items. You’ll also love the convenience of being within walking distance to Durham Park and just minutes from local favorites like the Richardson Heights Shopping Center, Cottonwood Park, and nearby restaurants and coffee spots.
This home is zoned for highly acclaimed Richardson ISD schools: Richardson Heights Elementary, Richardson West Junior High, and Richardson High School, making it a fantastic choice for those seeking location, charm, and community.
Contact an agent
Home facts
- Year built:1956
- Listing ID #:21098469
- Added:56 day(s) ago
- Updated:January 02, 2026 at 03:21 PM
Rooms and interior
- Bedrooms:3
- Total bathrooms:2
- Full bathrooms:2
- Living area:1,590 sq. ft.
Heating and cooling
- Cooling:Ceiling Fans, Central Air
- Heating:Central
Structure and exterior
- Roof:Composition
- Year built:1956
- Building area:1,590 sq. ft.
- Lot area:0.2 Acres
Schools
- High school:Richardson
- Elementary school:Richardson Heights
Finances and disclosures
- Price:$399,990
- Price per sq. ft.:$251.57
- Tax amount:$5,622
New listings near 711 Dumont Drive
- New
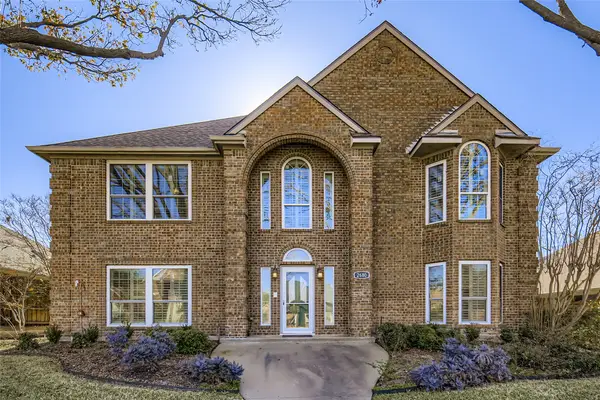 $649,990Active6 beds 6 baths3,806 sq. ft.
$649,990Active6 beds 6 baths3,806 sq. ft.2680 Carnation Drive, Richardson, TX 75082
MLS# 21139587Listed by: ORCHARD BROKERAGE - New
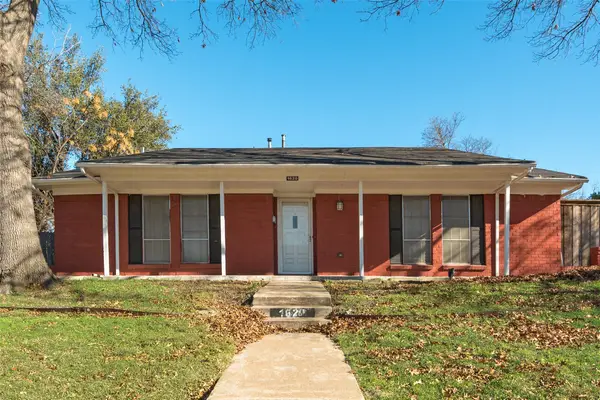 $370,000Active4 beds 2 baths1,650 sq. ft.
$370,000Active4 beds 2 baths1,650 sq. ft.1620 Wisteria Way, Richardson, TX 75080
MLS# 21141658Listed by: COLDWELL BANKER APEX, REALTORS - New
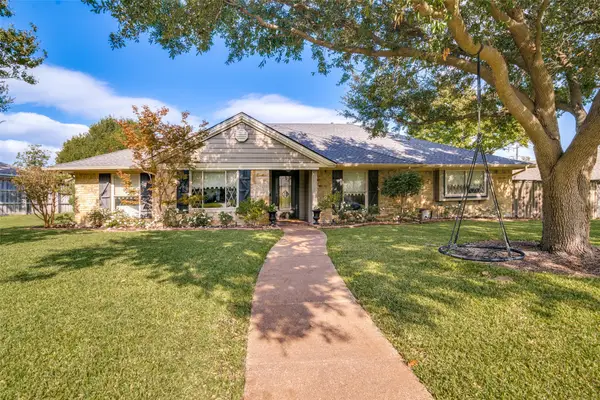 $725,000Active4 beds 3 baths2,480 sq. ft.
$725,000Active4 beds 3 baths2,480 sq. ft.4 High Mesa Place, Richardson, TX 75080
MLS# 21120642Listed by: COMPASS RE TEXAS, LLC. - New
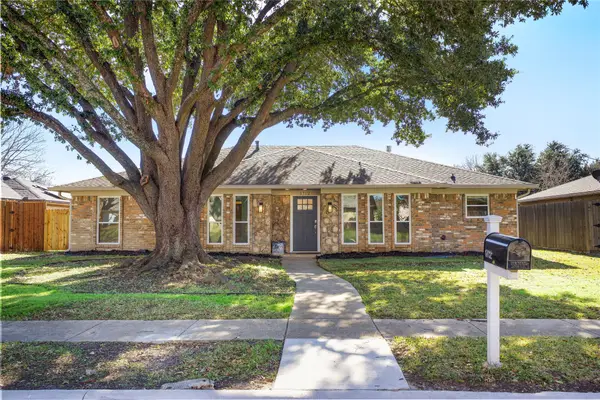 $459,000Active3 beds 3 baths2,023 sq. ft.
$459,000Active3 beds 3 baths2,023 sq. ft.1712 Duke Drive, Richardson, TX 75081
MLS# 21139817Listed by: ORCHARD BROKERAGE - New
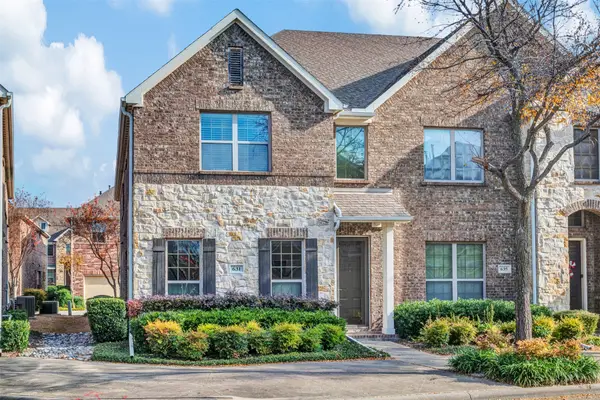 $450,000Active3 beds 3 baths2,010 sq. ft.
$450,000Active3 beds 3 baths2,010 sq. ft.631 Alexandra Avenue, Richardson, TX 75081
MLS# 21133360Listed by: KELLER WILLIAMS CENTRAL - Open Sun, 1 to 3pmNew
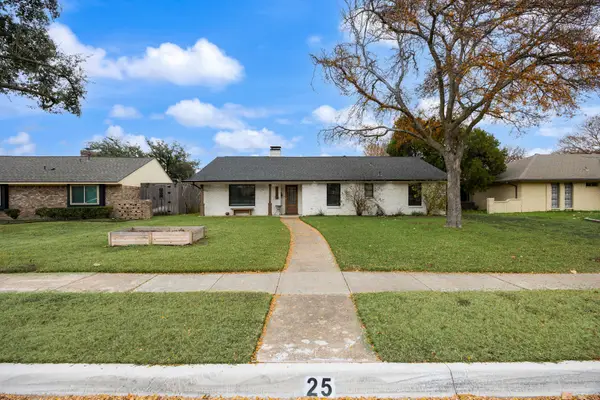 $459,000Active4 beds 2 baths2,029 sq. ft.
$459,000Active4 beds 2 baths2,029 sq. ft.25 Park Place, Richardson, TX 75081
MLS# 21138065Listed by: COMPASS RE TEXAS, LLC - New
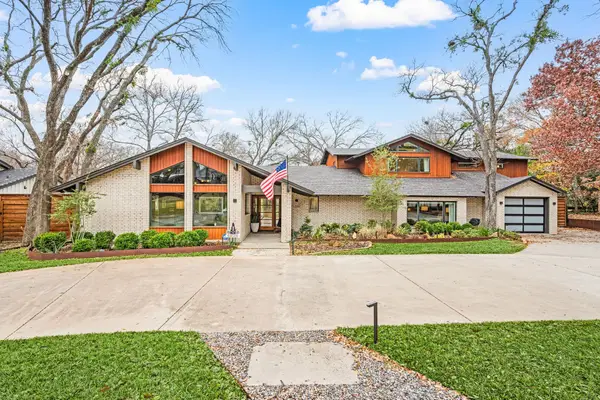 $2,250,000Active5 beds 6 baths3,929 sq. ft.
$2,250,000Active5 beds 6 baths3,929 sq. ft.313 Fall Creek Drive, Richardson, TX 75080
MLS# 21138323Listed by: STEGICH GROUP REAL ESTATE 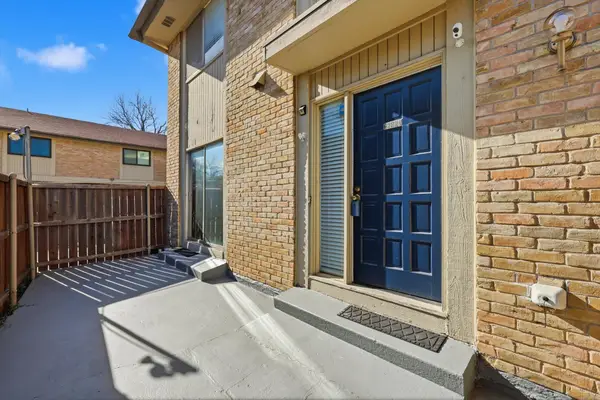 $310,000Active3 beds 3 baths1,824 sq. ft.
$310,000Active3 beds 3 baths1,824 sq. ft.2646 Custer Parkway #D, Richardson, TX 75080
MLS# 21133140Listed by: RE/MAX TRINITY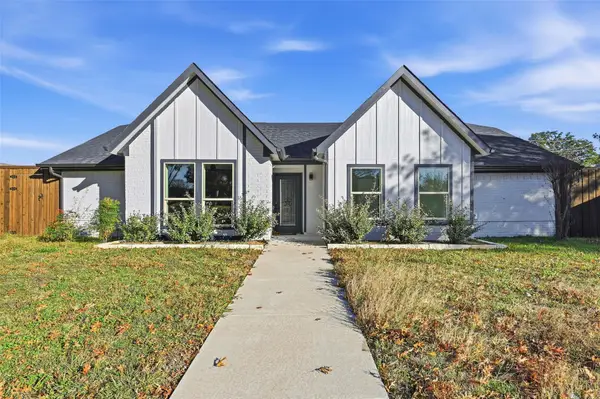 $419,900Active4 beds 2 baths1,786 sq. ft.
$419,900Active4 beds 2 baths1,786 sq. ft.1315 Buckingham Place, Richardson, TX 75081
MLS# 21135581Listed by: BEAM REAL ESTATE, LLC- Open Sat, 11am to 1pm
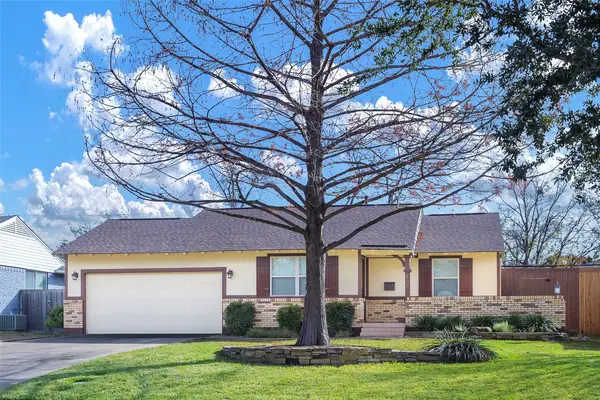 $368,000Active3 beds 2 baths1,167 sq. ft.
$368,000Active3 beds 2 baths1,167 sq. ft.605 S Weatherred Drive, Richardson, TX 75080
MLS# 21134250Listed by: LIV REALTY TEXAS
