- BHGRE®
- Texas
- Richardson
- 722 Oakridge Trail
722 Oakridge Trail, Richardson, TX 75080
Local realty services provided by:Better Homes and Gardens Real Estate Rhodes Realty
Listed by: kristapher haney512-930-7653
Office: keller williams realty lone st
MLS#:21009897
Source:GDAR
Price summary
- Price:$712,200
- Price per sq. ft.:$238.75
- Monthly HOA dues:$150
About this home
The Wellington at Greenwood Square in Richardson, Texas offers nearly 3,000 square feet of elegant, expansive living across two expertly designed levels. With 4 bedrooms, 3.5 bathrooms, and a layout that embraces both openness and privacy, this is the largest floor-plan in the Emerald Series—and the pinnacle of refined suburban living.The Wellington’s sophisticated brick and stone exterior, enhanced by wood-tone siding, establishes its presence within this limited collection of just 31 home-sites in Greenwood Square.Inside, the main living space flows effortlessly between the kitchen, dining, and great room, offering seamless transitions for gatherings or daily routines. The kitchen features 42” flat panel cabinetry with hidden hinges, a Kitchen Aid stainless steel appliance suite, granite or quartz counter-tops, and a DUPURE® water purification system—designed for high performance and timeless appeal.To customize your interior, The Wellington offers seven exclusive design packages, each filled with carefully selected, upscale finishes. Features include 4” x 12” tile back-splashes in a range of colorways, vertically stacked 10” x 14” shower tiles, bold 12” x 12” patterned tile in the powder bath, quartz or granite surfaces, and wood-look flooring that grounds the home in warmth and character.Upstairs, a spacious private suite offers a retreat-like experience with dual vanities and a large walk-in closet. Three secondary bedrooms, a loft, and ample storage deliver flexibility for any lifestyle, while details like wrought iron railings and built-in smart home tech complete the elevated experience.The Wellington is where thoughtful design, grand scale, and everyday comfort come together.
Special financing available for a limited time with preferred lender.
Contact an agent
Home facts
- Year built:2025
- Listing ID #:21009897
- Added:190 day(s) ago
- Updated:January 29, 2026 at 12:55 PM
Rooms and interior
- Bedrooms:4
- Total bathrooms:4
- Full bathrooms:3
- Half bathrooms:1
- Living area:2,983 sq. ft.
Heating and cooling
- Cooling:Ceiling Fans, Central Air, Electric, Zoned
- Heating:Central, Electric, Heat Pump, Zoned
Structure and exterior
- Year built:2025
- Building area:2,983 sq. ft.
- Lot area:0.07 Acres
Schools
- High school:Pearce
- Elementary school:Northrich
Finances and disclosures
- Price:$712,200
- Price per sq. ft.:$238.75
New listings near 722 Oakridge Trail
- New
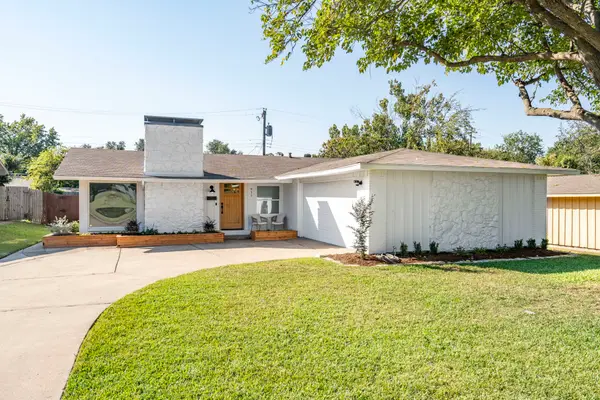 $525,000Active3 beds 2 baths1,672 sq. ft.
$525,000Active3 beds 2 baths1,672 sq. ft.915 Waterview Circle, Richardson, TX 75080
MLS# 21165153Listed by: COMPASS RE TEXAS, LLC. - New
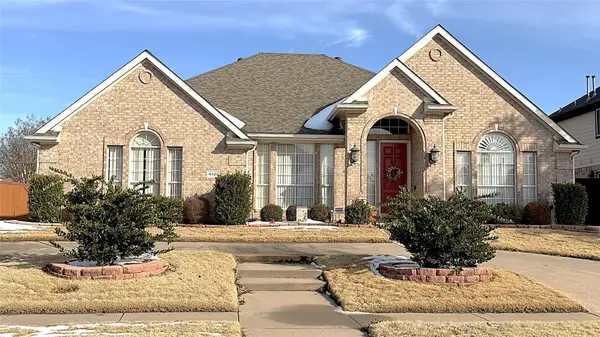 $539,900Active4 beds 3 baths2,905 sq. ft.
$539,900Active4 beds 3 baths2,905 sq. ft.4425 Southpointe Drive, Richardson, TX 75082
MLS# 21154736Listed by: KELLER WILLIAMS CENTRAL - New
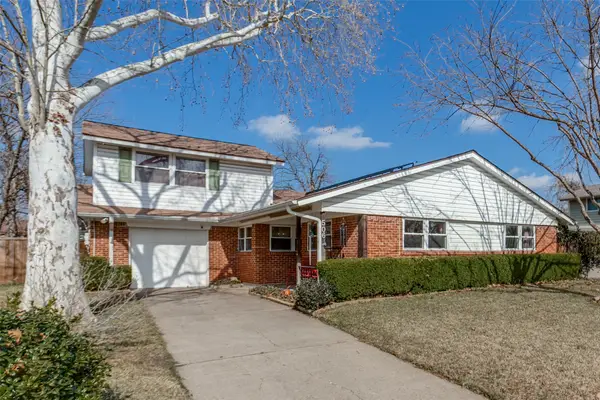 $440,000Active3 beds 2 baths1,838 sq. ft.
$440,000Active3 beds 2 baths1,838 sq. ft.506 Worcester Way, Richardson, TX 75080
MLS# 21163087Listed by: KELLER WILLIAMS REALTY DPR - New
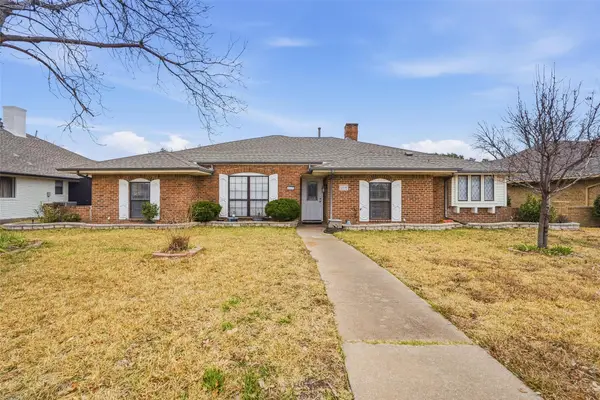 $510,000Active4 beds 3 baths2,778 sq. ft.
$510,000Active4 beds 3 baths2,778 sq. ft.1117 E Spring Valley Road, Richardson, TX 75081
MLS# 21164101Listed by: ONDEMAND REALTY - Open Sat, 12 to 4pmNew
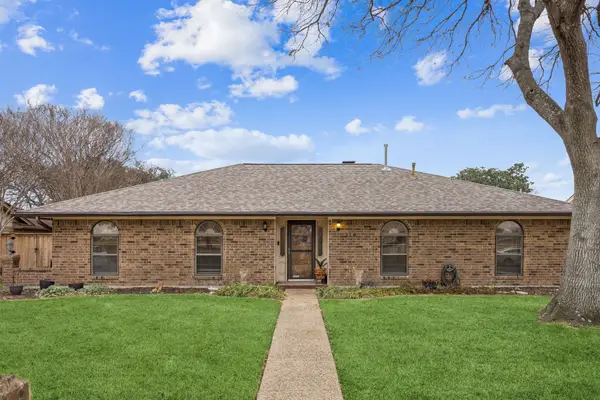 $499,900Active3 beds 3 baths2,707 sq. ft.
$499,900Active3 beds 3 baths2,707 sq. ft.314 Amherst Avenue, Richardson, TX 75081
MLS# 21157875Listed by: KELLER WILLIAMS DALLAS MIDTOWN - Open Sun, 2 to 4pmNew
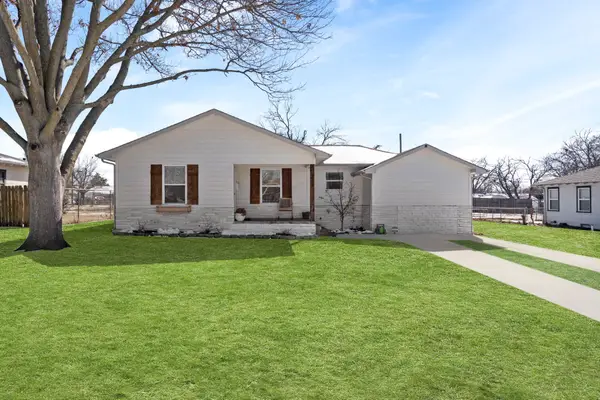 $415,000Active3 beds 2 baths1,405 sq. ft.
$415,000Active3 beds 2 baths1,405 sq. ft.312 Hillcrest Avenue, Richardson, TX 75081
MLS# 21164672Listed by: COMPASS RE TEXAS, LLC. - New
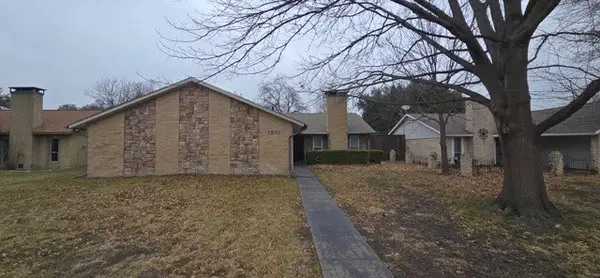 $281,900Active4 beds 3 baths1,821 sq. ft.
$281,900Active4 beds 3 baths1,821 sq. ft.1901 Baylor Drive, Richardson, TX 75081
MLS# 21165770Listed by: EXP REALTY, LLC - New
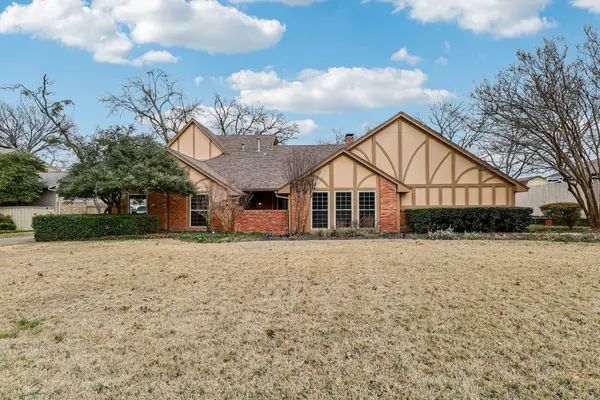 $550,000Active3 beds 3 baths2,556 sq. ft.
$550,000Active3 beds 3 baths2,556 sq. ft.2212 Windsor Drive, Richardson, TX 75082
MLS# 21160507Listed by: KATE KRUGER REALTY - New
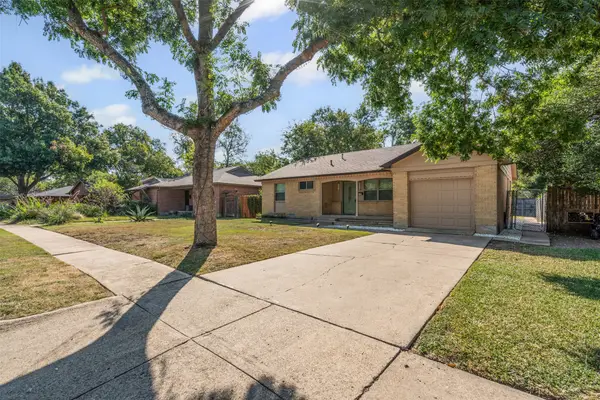 $375,000Active3 beds 2 baths1,181 sq. ft.
$375,000Active3 beds 2 baths1,181 sq. ft.1239 Dalhart Drive, Richardson, TX 75080
MLS# 21164137Listed by: COMPASS RE TEXAS, LLC. - Open Sat, 3 to 5pmNew
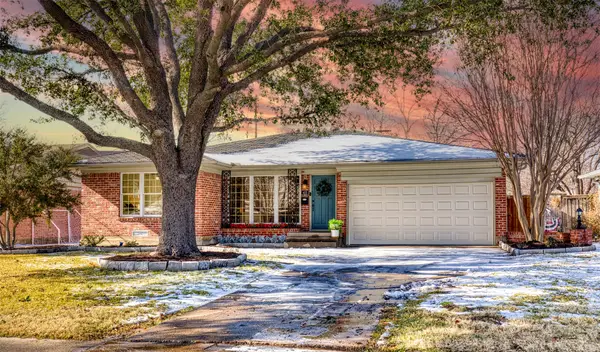 $435,000Active3 beds 2 baths1,488 sq. ft.
$435,000Active3 beds 2 baths1,488 sq. ft.402 Nottingham Drive, Richardson, TX 75080
MLS# 21165104Listed by: COMPASS RE TEXAS, LLC

