726 Oakridge Trail, Richardson, TX 75080
Local realty services provided by:Better Homes and Gardens Real Estate Senter, REALTORS(R)
Listed by: kristapher haney512-930-7653
Office: keller williams realty lone st
MLS#:21019363
Source:GDAR
Price summary
- Price:$692,050
- Price per sq. ft.:$245.32
- Monthly HOA dues:$150
About this home
The Roxbury at Greenwood Square in Richardson, Texas is where scale and style meet, offering 2,821 square feet of intentionally designed new home living space. With 4 bedrooms, 3.5 bathrooms, and a flexible two-story layout, this home balances generous proportions with refined detail.The Roxbury’s exterior pairs brick and stone with warm wood-tone siding, creating a timeless façade that fits seamlessly into the intimate, 31-homesite community.Inside, an expansive open-concept layout connects the kitchen, dining, and living spaces—perfect for hosting or simply enjoying the flow of everyday life. The kitchen features 42” flat panel cabinetry with hidden hinges, granite or quartz countertops, a premium stainless steel appliance suite, and a DUPURE® water purification system at the sink.To personalize your space, The Roxbury offers seven professionally curated interior design packages, each including a rich blend of texture, tone, and practicality. Elevated design features include 4” x 12” or 4”x16” tile backsplashes in a range of hues, vertically stacked 10” x 14” shower wall tiles, 12” x 12” patterned powder bath tiles, quartz or granite surfaces, and wood-look flooring that anchors the main level with warmth and style.Upstairs, the private suite features an en suite bath with dual vanities and a walk-in closet, while three additional bedrooms and a spacious loft provide room for family, guests, or work-from-home needs. Details like wrought iron stair rails and integrated smart home technology round out the modern conveniences.The Roxbury at Greenwood Square is the perfect harmony of luxury, space, and thoughtful design.
Special financing available for a limited time with preferred lender.
Contact an agent
Home facts
- Year built:2025
- Listing ID #:21019363
- Added:105 day(s) ago
- Updated:November 15, 2025 at 12:42 PM
Rooms and interior
- Bedrooms:4
- Total bathrooms:4
- Full bathrooms:3
- Half bathrooms:1
- Living area:2,821 sq. ft.
Heating and cooling
- Cooling:Ceiling Fans, Central Air, Electric, Zoned
- Heating:Central, Electric, Heat Pump, Zoned
Structure and exterior
- Year built:2025
- Building area:2,821 sq. ft.
- Lot area:0.07 Acres
Schools
- High school:Pearce
- Elementary school:Northrich
Finances and disclosures
- Price:$692,050
- Price per sq. ft.:$245.32
New listings near 726 Oakridge Trail
- New
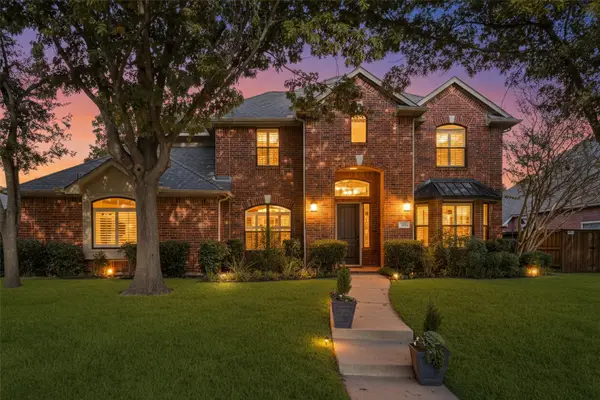 $639,000Active5 beds 4 baths3,330 sq. ft.
$639,000Active5 beds 4 baths3,330 sq. ft.3614 Mackenzie Lane, Richardson, TX 75082
MLS# 21110645Listed by: BERKSHIRE HATHAWAYHS PENFED TX - New
 $360,000Active3 beds 2 baths1,272 sq. ft.
$360,000Active3 beds 2 baths1,272 sq. ft.442 Daniel Street, Richardson, TX 75080
MLS# 21112623Listed by: REAL ESTATE REFORMATION - New
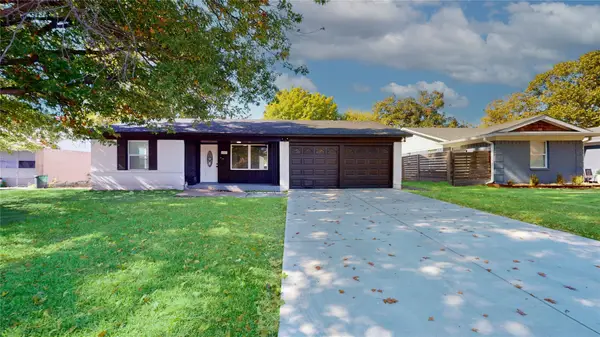 $409,000Active3 beds 2 baths1,454 sq. ft.
$409,000Active3 beds 2 baths1,454 sq. ft.1007 N Cottonwood Drive, Richardson, TX 75080
MLS# 21112369Listed by: LISTINGSPARK - New
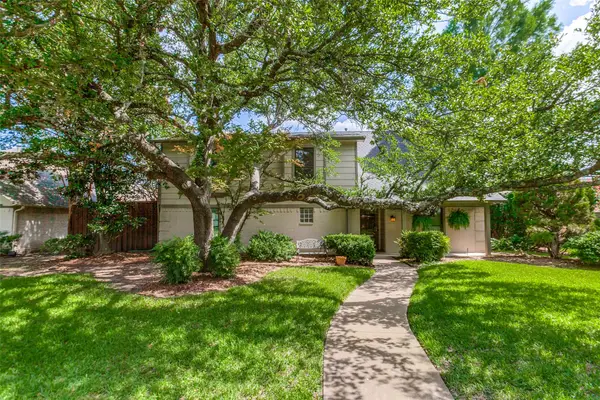 $724,999Active4 beds 4 baths2,967 sq. ft.
$724,999Active4 beds 4 baths2,967 sq. ft.237 Woodcrest Drive, Richardson, TX 75080
MLS# 21112928Listed by: EBBY HALLIDAY, REALTORS - New
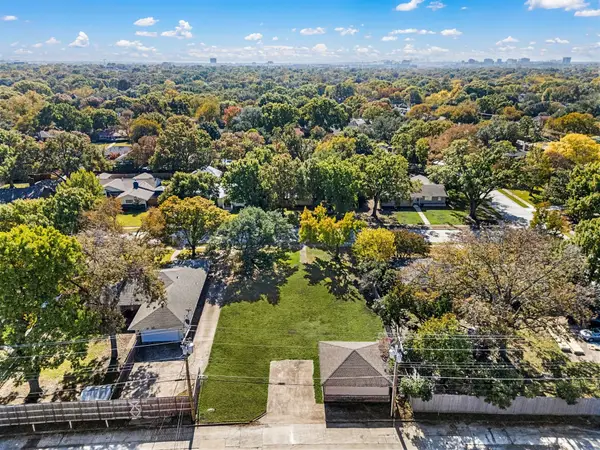 $450,000Active0.28 Acres
$450,000Active0.28 Acres820 Brookhurst Drive, Richardson, TX 75080
MLS# 21111332Listed by: EBBY HALLIDAY, REALTORS - New
 $499,000Active4 beds 3 baths2,873 sq. ft.
$499,000Active4 beds 3 baths2,873 sq. ft.606 Stillmeadow Drive, Richardson, TX 75081
MLS# 21112385Listed by: MARK SPAIN REAL ESTATE - Open Sat, 1 to 4pmNew
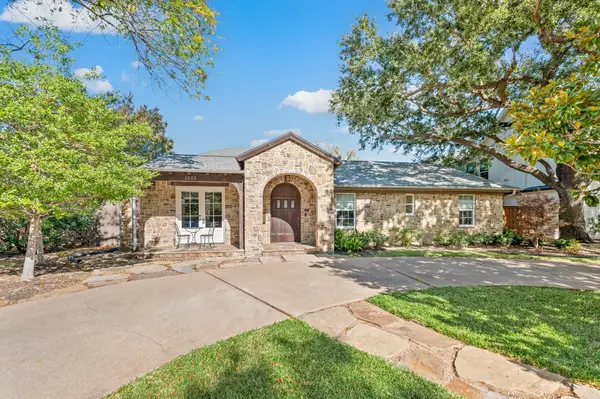 $1,195,000Active4 beds 4 baths2,786 sq. ft.
$1,195,000Active4 beds 4 baths2,786 sq. ft.1322 Apache Drive, Richardson, TX 75080
MLS# 21111232Listed by: EBBY HALLIDAY, REALTORS - New
 $390,000Active4 beds 2 baths1,732 sq. ft.
$390,000Active4 beds 2 baths1,732 sq. ft.1215 Wisteria Way, Richardson, TX 75080
MLS# 21111587Listed by: KELLER WILLIAMS REALTY - New
 $430,000Active4 beds 3 baths1,601 sq. ft.
$430,000Active4 beds 3 baths1,601 sq. ft.429 Melrose Drive, Richardson, TX 75080
MLS# 21112762Listed by: EXP REALTY - Open Sat, 11am to 1pmNew
 $595,000Active4 beds 4 baths2,230 sq. ft.
$595,000Active4 beds 4 baths2,230 sq. ft.600 S Cottonwood Drive, Richardson, TX 75080
MLS# 21110780Listed by: TEXAS ALLY REAL ESTATE GROUP
