731 Dumont Drive, Richardson, TX 75080
Local realty services provided by:Better Homes and Gardens Real Estate The Bell Group
Listed by: ellen davis214-789-5058
Office: the davis real estate group, llc.
MLS#:21064143
Source:GDAR
Price summary
- Price:$399,900
- Price per sq. ft.:$290.41
About this home
What a wonderful opportunity to own a charming mid-century modern ranch in heart of highly sought after Richardson Heights! This classic cottage melds the best of vintage W. Richardson design with the modern conveniences of today. The mature trees create wonderful ambiance & provide a gorgeous canopy of shade. The brand new roof replaced on 10.1.25 adds to both the curb appeal & functionality of the home. Head inside & notice the freshly painted walls thru out plus so many lovely vintage details like the mid-tone real hardwood flooring in the living room, hallways & all 3 bedrooms, the dentil crown molding in the living room & wainscotting in the dining room. Both bathrooms were updated in 2023--the hall bath boasts a new shaker style vanity with quartz counters & the primary bathroom features a spacious walk in shower with new tile, plumbing fixtures & frameless glass. The kitchen is complete with a stainless steel dishwasher, microwave & fridge that can convey with the home. Laundry is located inside the house, not outside in the garage! The third bedroom makes a great office with the French doors overlooking the dining room but it can also be used as a bedroom as the French door can easily be removed & it already has a full closet. Embrace the indoor-outdoor living this home offers when you step into the backyard onto the lovely flagstone patio with pergola. The oversized detached 2 car garage & long driveway offers lots of storage & parking options. The spacious backyard is beautifully designed with stone walkways, extensive landscaping & so many trees. Windows were replaced in 2018 as well. Don't miss this rare opportunity to own a true MCM home in the tight-knit & conveniently located Richardson Heights community!
Contact an agent
Home facts
- Year built:1957
- Listing ID #:21064143
- Added:43 day(s) ago
- Updated:November 15, 2025 at 08:44 AM
Rooms and interior
- Bedrooms:3
- Total bathrooms:2
- Full bathrooms:2
- Living area:1,377 sq. ft.
Heating and cooling
- Cooling:Ceiling Fans, Central Air, Electric
- Heating:Central, Fireplaces, Natural Gas
Structure and exterior
- Roof:Composition
- Year built:1957
- Building area:1,377 sq. ft.
- Lot area:0.2 Acres
Schools
- High school:Richardson
- Elementary school:Richardson Heights
Finances and disclosures
- Price:$399,900
- Price per sq. ft.:$290.41
- Tax amount:$8,542
New listings near 731 Dumont Drive
- New
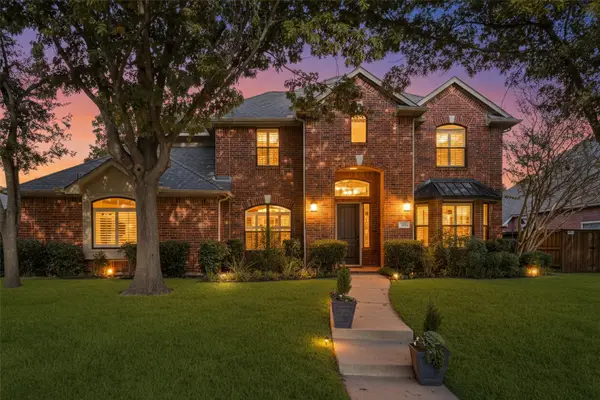 $639,000Active5 beds 4 baths3,330 sq. ft.
$639,000Active5 beds 4 baths3,330 sq. ft.3614 Mackenzie Lane, Richardson, TX 75082
MLS# 21110645Listed by: BERKSHIRE HATHAWAYHS PENFED TX - New
 $360,000Active3 beds 2 baths1,272 sq. ft.
$360,000Active3 beds 2 baths1,272 sq. ft.442 Daniel Street, Richardson, TX 75080
MLS# 21112623Listed by: REAL ESTATE REFORMATION - New
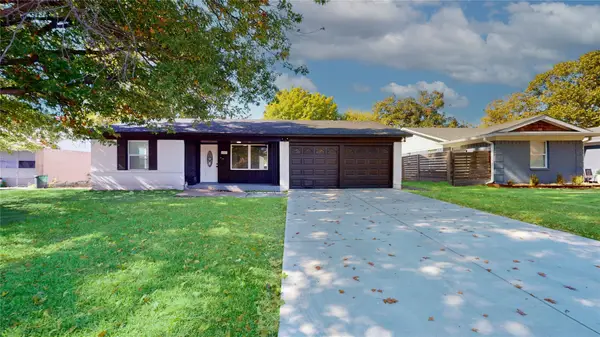 $409,000Active3 beds 2 baths1,454 sq. ft.
$409,000Active3 beds 2 baths1,454 sq. ft.1007 N Cottonwood Drive, Richardson, TX 75080
MLS# 21112369Listed by: LISTINGSPARK - New
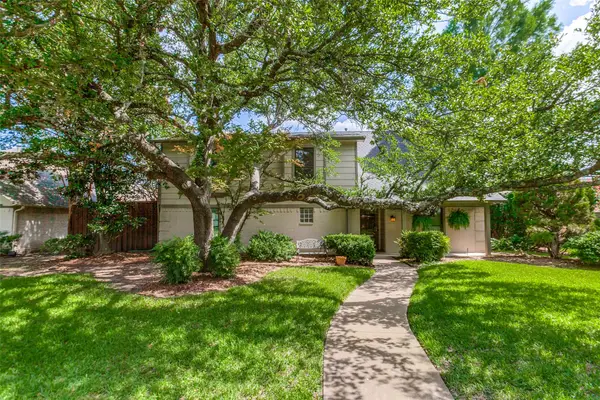 $724,999Active4 beds 4 baths2,967 sq. ft.
$724,999Active4 beds 4 baths2,967 sq. ft.237 Woodcrest Drive, Richardson, TX 75080
MLS# 21112928Listed by: EBBY HALLIDAY, REALTORS - New
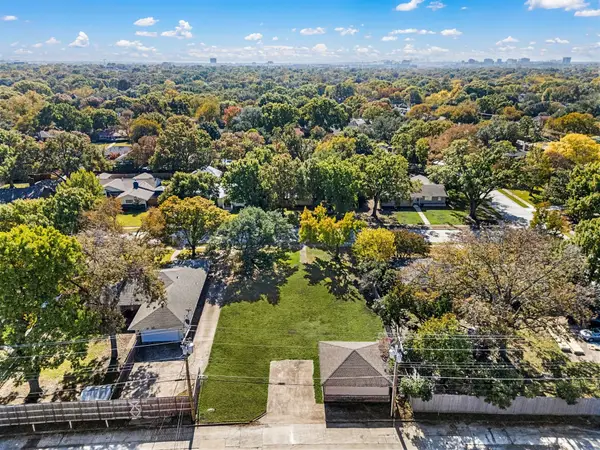 $450,000Active0.28 Acres
$450,000Active0.28 Acres820 Brookhurst Drive, Richardson, TX 75080
MLS# 21111332Listed by: EBBY HALLIDAY, REALTORS - New
 $499,000Active4 beds 3 baths2,873 sq. ft.
$499,000Active4 beds 3 baths2,873 sq. ft.606 Stillmeadow Drive, Richardson, TX 75081
MLS# 21112385Listed by: MARK SPAIN REAL ESTATE - Open Sat, 1 to 4pmNew
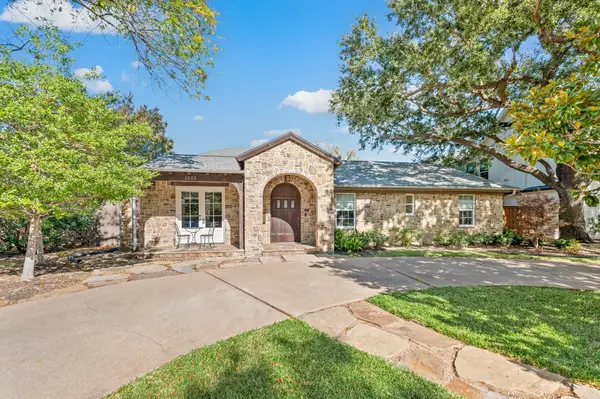 $1,195,000Active4 beds 4 baths2,786 sq. ft.
$1,195,000Active4 beds 4 baths2,786 sq. ft.1322 Apache Drive, Richardson, TX 75080
MLS# 21111232Listed by: EBBY HALLIDAY, REALTORS - New
 $390,000Active4 beds 2 baths1,732 sq. ft.
$390,000Active4 beds 2 baths1,732 sq. ft.1215 Wisteria Way, Richardson, TX 75080
MLS# 21111587Listed by: KELLER WILLIAMS REALTY - New
 $430,000Active4 beds 3 baths1,601 sq. ft.
$430,000Active4 beds 3 baths1,601 sq. ft.429 Melrose Drive, Richardson, TX 75080
MLS# 21112762Listed by: EXP REALTY - Open Sat, 11am to 1pmNew
 $595,000Active4 beds 4 baths2,230 sq. ft.
$595,000Active4 beds 4 baths2,230 sq. ft.600 S Cottonwood Drive, Richardson, TX 75080
MLS# 21110780Listed by: TEXAS ALLY REAL ESTATE GROUP
