800 Saint Lukes, Richardson, TX 75080
Local realty services provided by:Better Homes and Gardens Real Estate Edwards & Associates
Listed by: shirley davis972-680-0365
Office: shirley boulter davis, realtor
MLS#:20804310
Source:GDAR
Price summary
- Price:$2,890,000
- Price per sq. ft.:$574.1
About this home
Luxury Custom Home Transitional Modern Tudor on Creek Lot. Ron Davis Custom Homes designs high end Luxury Design on Creek lot.
5 BR- 5.1 Bth, 2 Car Gar, home with Tudor boxed windows, white painted brick and views of Creek Lot from the family room and master bedroom. . Enter to view the temperature controlled glass wine art display cabinet and the study to the right with boxed window seat for viewing the front. The Family room has wood burning fireplace and wall of windows to view the creek beyond. The kitchen has gas cooktop and French door wall convection over and a 36 in. refrigerator, a large walk in pantry and a Butlers Pantry. The dining area has views of the creek behind. The master bedroom has a deck overlooking the creek and a spa bath with separate tub and shower and large wardrobe. 4 in suite Bedrooms U + Game Room w. wet and a Media Room. Home comes with Security System, Cat 5 Structural Wiring, Full Sod, Professional Landscaping Front Beds, Full Sprinkler System, Zoned 16 SEER Air Conditioning Units, Elegant Plumbing Fixtures & Hardware, Tankless Hot Water System, Low E Windows, 2 x 6 Frame Construction, Owens Corning Comfort Built Program for comfort and energy savings, Owens Corning Tru Def Architectural Shingles, Lutron Casita controls in Select Areas.
House taken down to pier & beam. Additional pier & beam added. Effective age is 2025.
Contact an agent
Home facts
- Year built:1965
- Listing ID #:20804310
- Added:363 day(s) ago
- Updated:December 29, 2025 at 04:46 AM
Rooms and interior
- Bedrooms:5
- Total bathrooms:6
- Full bathrooms:5
- Half bathrooms:1
- Living area:5,034 sq. ft.
Heating and cooling
- Cooling:Central Air, Electric
- Heating:Central, Natural Gas
Structure and exterior
- Roof:Composition
- Year built:1965
- Building area:5,034 sq. ft.
- Lot area:0.28 Acres
Schools
- High school:Richardson
- Elementary school:Arapaho
Finances and disclosures
- Price:$2,890,000
- Price per sq. ft.:$574.1
New listings near 800 Saint Lukes
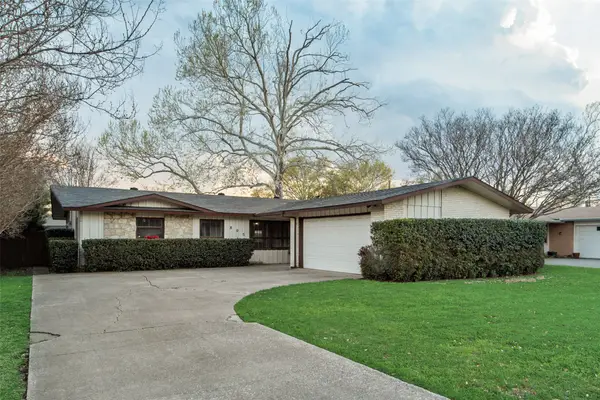 $360,000Pending3 beds 2 baths1,592 sq. ft.
$360,000Pending3 beds 2 baths1,592 sq. ft.805 Edgefield Drive, Richardson, TX 75080
MLS# 21121725Listed by: TRUE NORTH REAL ESTATE PARTNERS INC.- New
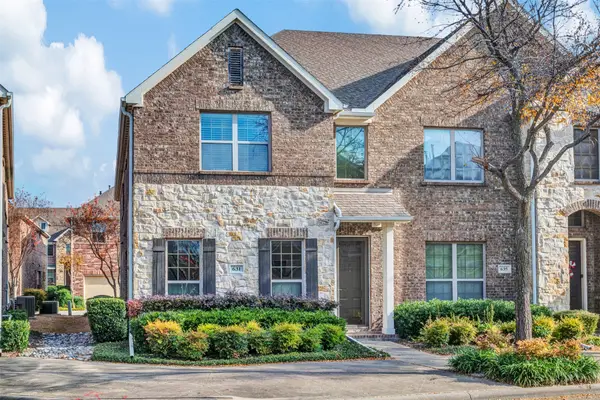 $450,000Active3 beds 3 baths2,010 sq. ft.
$450,000Active3 beds 3 baths2,010 sq. ft.631 Alexandra Avenue, Richardson, TX 75081
MLS# 21133360Listed by: KELLER WILLIAMS CENTRAL - New
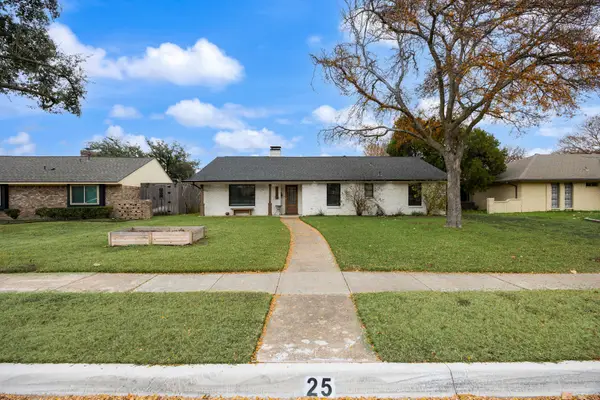 $459,000Active4 beds 2 baths2,029 sq. ft.
$459,000Active4 beds 2 baths2,029 sq. ft.25 Park Place, Richardson, TX 75081
MLS# 21138065Listed by: COMPASS RE TEXAS, LLC - New
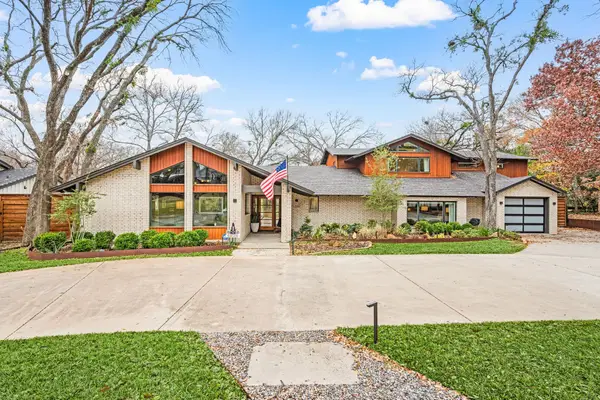 $2,250,000Active5 beds 6 baths3,929 sq. ft.
$2,250,000Active5 beds 6 baths3,929 sq. ft.313 Fall Creek Drive, Richardson, TX 75080
MLS# 21138323Listed by: STEGICH GROUP REAL ESTATE - New
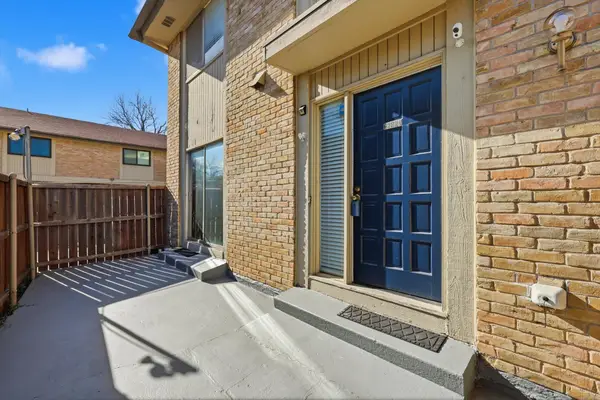 $310,000Active3 beds 3 baths1,824 sq. ft.
$310,000Active3 beds 3 baths1,824 sq. ft.2646 Custer Parkway #D, Richardson, TX 75080
MLS# 21133140Listed by: RE/MAX TRINITY - New
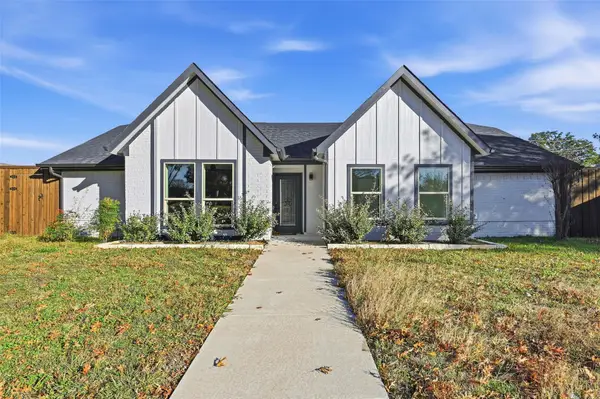 $419,900Active4 beds 2 baths1,786 sq. ft.
$419,900Active4 beds 2 baths1,786 sq. ft.1315 Buckingham Place, Richardson, TX 75081
MLS# 21135581Listed by: BEAM REAL ESTATE, LLC - New
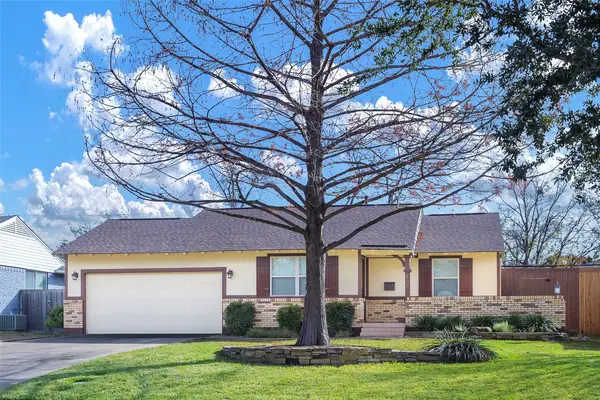 $368,000Active3 beds 2 baths1,167 sq. ft.
$368,000Active3 beds 2 baths1,167 sq. ft.605 S Weatherred Drive, Richardson, TX 75080
MLS# 21134250Listed by: LIV REALTY TEXAS - New
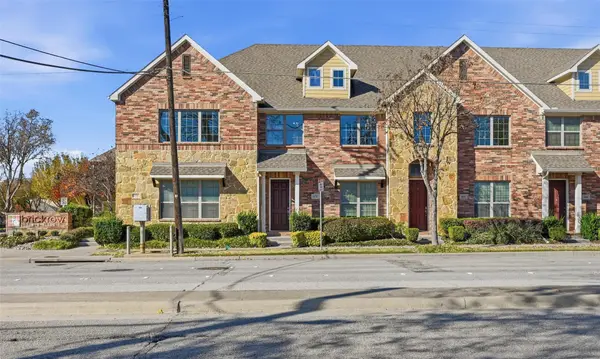 $325,000Active2 beds 3 baths1,522 sq. ft.
$325,000Active2 beds 3 baths1,522 sq. ft.672 S Greenville Avenue, Richardson, TX 75081
MLS# 21136064Listed by: SUMMIT RESIDENTIAL SERVICES, L - New
 $475,000Active3 beds 3 baths1,991 sq. ft.
$475,000Active3 beds 3 baths1,991 sq. ft.3035 Silver Springs Lane, Richardson, TX 75082
MLS# 21107452Listed by: KELLER WILLIAMS CENTRAL 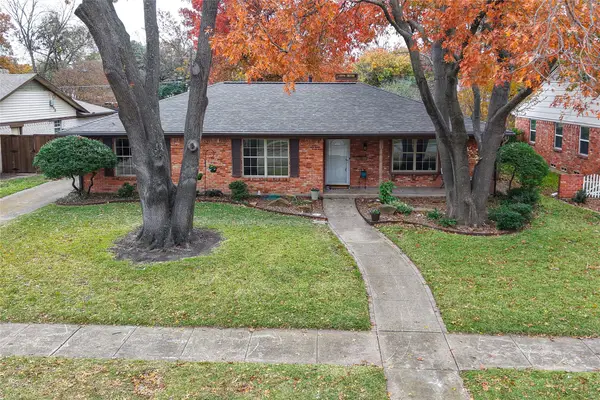 $383,500Pending3 beds 2 baths1,771 sq. ft.
$383,500Pending3 beds 2 baths1,771 sq. ft.611 Parkview Lane, Richardson, TX 75080
MLS# 21118214Listed by: WASHBURN REALTY GROUP,LLC
