812 Warren Way, Richardson, TX 75080
Local realty services provided by:Better Homes and Gardens Real Estate Lindsey Realty
Listed by:kerry cameron512-423-4840
Office:briggs freeman sotheby's int'l
MLS#:21002533
Source:GDAR
Price summary
- Price:$425,000
- Price per sq. ft.:$248.54
About this home
Tucked away on an interior lot, in this well-established Richardson Heights neighborhood, this beautifully maintained home has been thoughtfully updated inside and out. The charming curb appeal has been enhanced by the exterior paint, outdoor lighting, rock beds, planters, and St. Augustine grass. Step inside this freshly painted and naturally bright, open floor plan that is complemented by warm toned luxury vinyl plank flooring. Peace of mind is offered with a recent foundation repair with lifetime warranty (2025), newer roof (2023), PVC plumbing (2020), spray foam insulation (2023), added gutters (2023), and newer electrical panel (2023). The kitchen offers stainless steel appliances, a window looking out into the backyard, generous counter space, and storage for the home chef. The bedrooms are spacious with bathrooms that were remodeled in 2020 using classic materials and hardware. The oversized backyard is perfect for play, and the converted garage provides a second living area that is ideal for a home theater, workout area, or home office. A fantastic location near the community pool, elementary school, and park. BFSIR is not responsible for the accuracy of schools. Buyer and Buyer’s Agent’s should verify through school district, etc.
Contact an agent
Home facts
- Year built:1960
- Listing ID #:21002533
- Added:83 day(s) ago
- Updated:October 09, 2025 at 11:35 AM
Rooms and interior
- Bedrooms:3
- Total bathrooms:2
- Full bathrooms:2
- Living area:1,710 sq. ft.
Heating and cooling
- Cooling:Central Air
- Heating:Central
Structure and exterior
- Roof:Composition
- Year built:1960
- Building area:1,710 sq. ft.
- Lot area:0.18 Acres
Schools
- High school:Pearce
- Elementary school:Mohawk
Finances and disclosures
- Price:$425,000
- Price per sq. ft.:$248.54
- Tax amount:$9,446
New listings near 812 Warren Way
- New
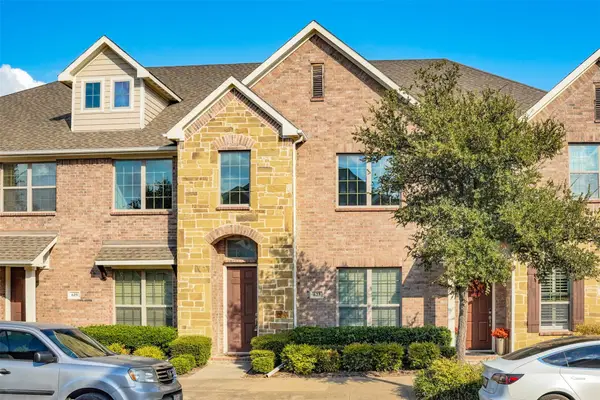 $325,000Active2 beds 3 baths1,301 sq. ft.
$325,000Active2 beds 3 baths1,301 sq. ft.623 Alexandra Avenue, Richardson, TX 75081
MLS# 21080128Listed by: EBBY HALLIDAY, REALTORS - New
 $520,000Active4 beds 2 baths2,241 sq. ft.
$520,000Active4 beds 2 baths2,241 sq. ft.706 S Waterview Drive, Richardson, TX 75080
MLS# 21082308Listed by: SNT REAL ESTATE AGENCY LLC - Open Sat, 2 to 4pmNew
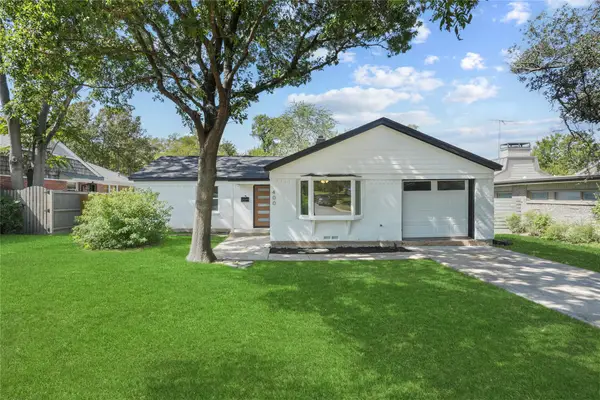 $432,000Active3 beds 2 baths1,350 sq. ft.
$432,000Active3 beds 2 baths1,350 sq. ft.400 Hyde Park Drive, Richardson, TX 75080
MLS# 21081805Listed by: FATHOM REALTY - New
 $585,000Active3 beds 2 baths2,011 sq. ft.
$585,000Active3 beds 2 baths2,011 sq. ft.807 E Spring Valley Road, Richardson, TX 75081
MLS# 21080795Listed by: COMPASS RE TEXAS, LLC - New
 $509,000Active4 beds 3 baths2,123 sq. ft.
$509,000Active4 beds 3 baths2,123 sq. ft.1122 Parkhaven Drive, Richardson, TX 75080
MLS# 21069408Listed by: LAURA LEE CRIVELLO - New
 $499,000Active4 beds 3 baths1,623 sq. ft.
$499,000Active4 beds 3 baths1,623 sq. ft.603 Westwood Drive, Richardson, TX 75080
MLS# 21080214Listed by: EXP REALTY - New
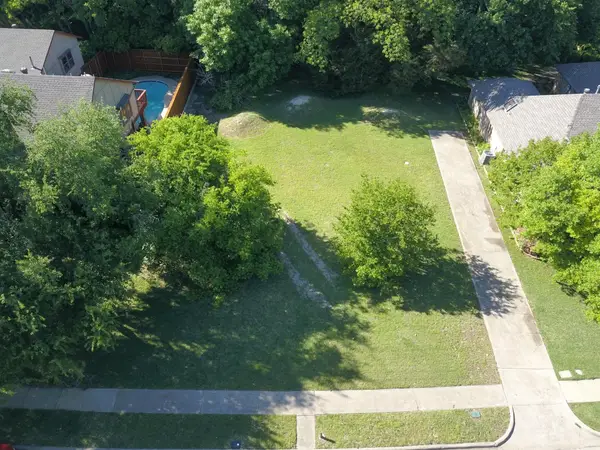 $350,000Active0.21 Acres
$350,000Active0.21 Acres1717 Timberway Drive, Richardson, TX 75082
MLS# 21077704Listed by: MARKET EXPERTS REALTY - New
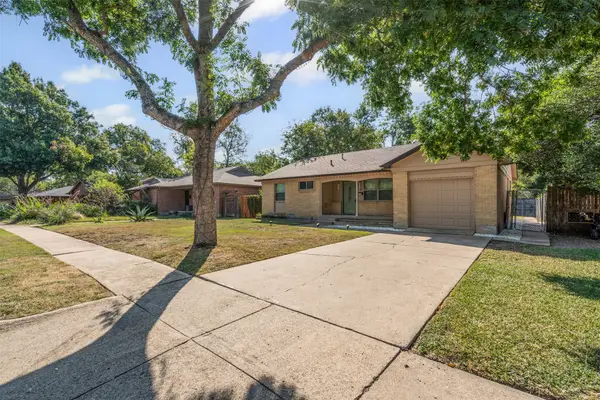 $395,000Active3 beds 2 baths1,181 sq. ft.
$395,000Active3 beds 2 baths1,181 sq. ft.1239 Dalhart Drive, Richardson, TX 75080
MLS# 21079104Listed by: COMPASS RE TEXAS, LLC. - New
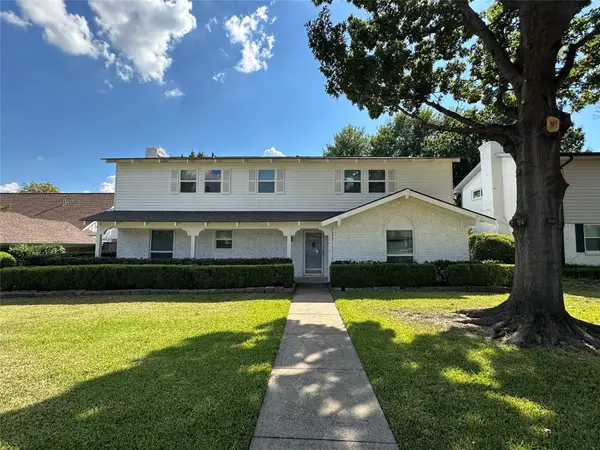 $449,900Active5 beds 3 baths2,511 sq. ft.
$449,900Active5 beds 3 baths2,511 sq. ft.1419 Stagecoach Drive, Richardson, TX 75080
MLS# 21078134Listed by: JOHN D'ANGELO, INC. - New
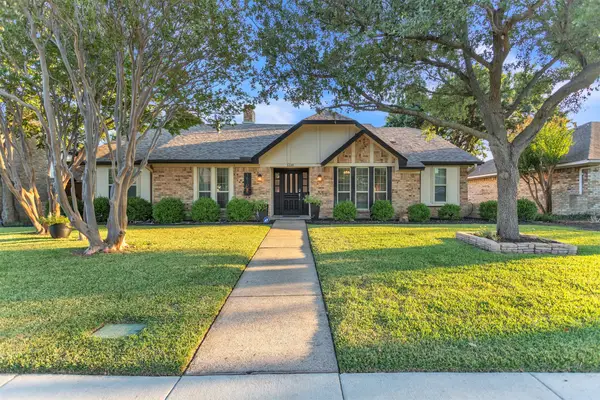 $545,000Active4 beds 2 baths2,049 sq. ft.
$545,000Active4 beds 2 baths2,049 sq. ft.1610 Rainbow Drive, Richardson, TX 75081
MLS# 21078066Listed by: JPAR - ROCKWALL
