813 Firestone Lane, Richardson, TX 75080
Local realty services provided by:Better Homes and Gardens Real Estate Senter, REALTORS(R)
Listed by:sandra rubio214-636-6378
Office:compass re texas, llc.
MLS#:21004567
Source:GDAR
Price summary
- Price:$879,900
- Price per sq. ft.:$322.31
About this home
Welcome to 813 Firestone Lane, Richardson, TX, where modern elegance meets durability in the established Canyon Creek Country Club area. This brand-new residence offers over 2,730 square feet of refined living space, showcasing exceptional craftsmanship and top-tier materials. Engineered for long-term performance, the home features a robust re-bar foundation with soil injection, 2x6 framing, and full closed-cell spray foam insulation up to the garage. It's enveloped in the Huber ZIP System, providing a seamless, energy-efficient air and moisture barrier that ensures the convenience of low energy bills.
Inside, you'll find a spacious and open layout with high ceilings and abundant natural light. The designer kitchen is a chef's dream, boasting a marble herringbone backsplash, pot-filler, hidden outlets, under-cabinet lighting, and an oversized island. This residence includes three bedrooms and three bathrooms, with the flexibility of a fourth room that can serve as either an additional bedroom or a convenient home office.
Additional highlights feature an oversized laundry room, a speak-easy style pantry, and high-end finishes like solid white oak hardwood floors, carbon leathered quartz countertops, and custom white oak cabinetry. The home is equipped with high-efficiency systems, including dual zone 5 ton TRANE HVAC units, thermally Low E double panel windows, and custom fiberglass exterior doors, all contributing to a cost-effective and eco-friendly living environment.
Completing this modern masterpiece is an oversized fully insulated garage and professional-grade appliances. Experience the advantages of new construction paired with the charm and convenience of an established neighborhood. A true showcase of quality construction and timeless design, ready for you to call home!
Contact an agent
Home facts
- Year built:2025
- Listing ID #:21004567
- Added:82 day(s) ago
- Updated:October 09, 2025 at 11:35 AM
Rooms and interior
- Bedrooms:3
- Total bathrooms:3
- Full bathrooms:3
- Living area:2,730 sq. ft.
Heating and cooling
- Cooling:Central Air
- Heating:Central
Structure and exterior
- Year built:2025
- Building area:2,730 sq. ft.
- Lot area:0.2 Acres
Schools
- High school:Vines
- Middle school:Wilson
- Elementary school:Aldridge
Finances and disclosures
- Price:$879,900
- Price per sq. ft.:$322.31
- Tax amount:$3,177
New listings near 813 Firestone Lane
- New
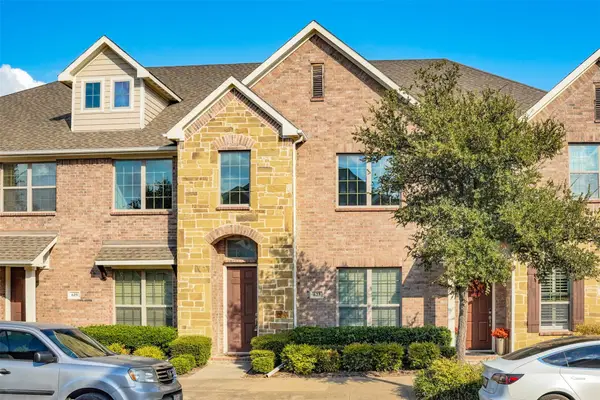 $325,000Active2 beds 3 baths1,301 sq. ft.
$325,000Active2 beds 3 baths1,301 sq. ft.623 Alexandra Avenue, Richardson, TX 75081
MLS# 21080128Listed by: EBBY HALLIDAY, REALTORS - New
 $520,000Active4 beds 2 baths2,241 sq. ft.
$520,000Active4 beds 2 baths2,241 sq. ft.706 S Waterview Drive, Richardson, TX 75080
MLS# 21082308Listed by: SNT REAL ESTATE AGENCY LLC - Open Sat, 2 to 4pmNew
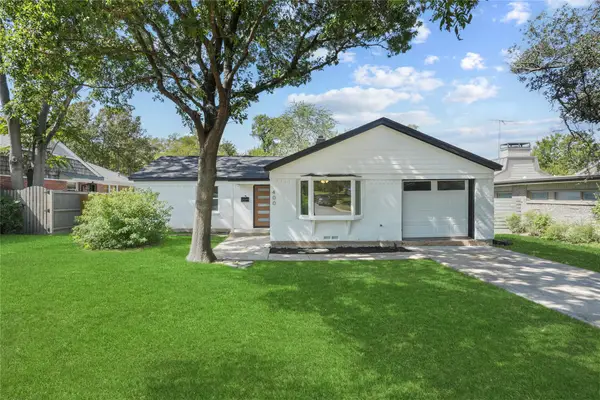 $432,000Active3 beds 2 baths1,350 sq. ft.
$432,000Active3 beds 2 baths1,350 sq. ft.400 Hyde Park Drive, Richardson, TX 75080
MLS# 21081805Listed by: FATHOM REALTY - New
 $585,000Active3 beds 2 baths2,011 sq. ft.
$585,000Active3 beds 2 baths2,011 sq. ft.807 E Spring Valley Road, Richardson, TX 75081
MLS# 21080795Listed by: COMPASS RE TEXAS, LLC - New
 $509,000Active4 beds 3 baths2,123 sq. ft.
$509,000Active4 beds 3 baths2,123 sq. ft.1122 Parkhaven Drive, Richardson, TX 75080
MLS# 21069408Listed by: LAURA LEE CRIVELLO - New
 $499,000Active4 beds 3 baths1,623 sq. ft.
$499,000Active4 beds 3 baths1,623 sq. ft.603 Westwood Drive, Richardson, TX 75080
MLS# 21080214Listed by: EXP REALTY - New
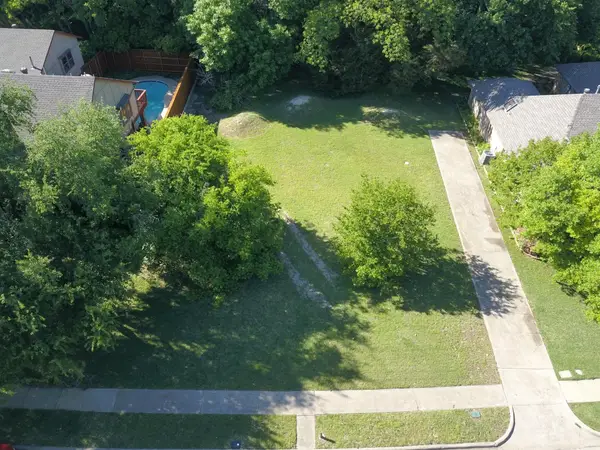 $350,000Active0.21 Acres
$350,000Active0.21 Acres1717 Timberway Drive, Richardson, TX 75082
MLS# 21077704Listed by: MARKET EXPERTS REALTY - New
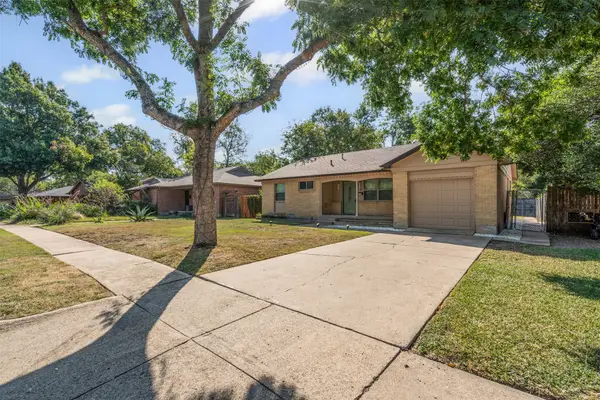 $395,000Active3 beds 2 baths1,181 sq. ft.
$395,000Active3 beds 2 baths1,181 sq. ft.1239 Dalhart Drive, Richardson, TX 75080
MLS# 21079104Listed by: COMPASS RE TEXAS, LLC. - New
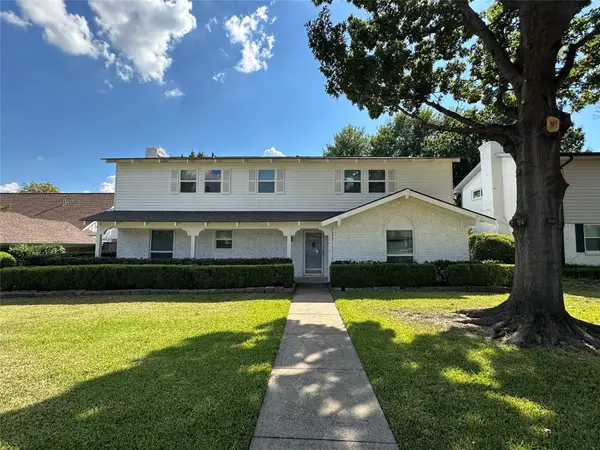 $449,900Active5 beds 3 baths2,511 sq. ft.
$449,900Active5 beds 3 baths2,511 sq. ft.1419 Stagecoach Drive, Richardson, TX 75080
MLS# 21078134Listed by: JOHN D'ANGELO, INC. - New
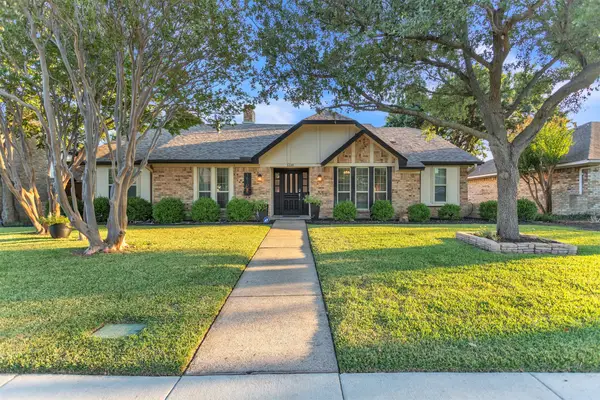 $545,000Active4 beds 2 baths2,049 sq. ft.
$545,000Active4 beds 2 baths2,049 sq. ft.1610 Rainbow Drive, Richardson, TX 75081
MLS# 21078066Listed by: JPAR - ROCKWALL
