813 Melrose Drive, Richardson, TX 75080
Local realty services provided by:Better Homes and Gardens Real Estate The Bell Group
Listed by:jason mcleod(940) 222-2188
Office:eagle realty
MLS#:20934311
Source:GDAR
Price summary
- Price:$499,899
- Price per sq. ft.:$267.47
About this home
Welcome to this inviting 3-bedroom, 2-bath traditional home that blends timeless character with everyday comfort. From the welcoming front entry to the cozy interior spaces, this home offers the perfect setting for both relaxing and entertaining.
The spacious living area flows into a classic kitchen with ample cabinetry and dining space, ideal for family gatherings or quiet evenings at home. The primary suite features its own private bath, while two additional bedrooms offer flexibility for guests, kids, or a home office. Also, includes a Murphy bed in one of the guest rooms!
Step outside to enjoy a large outdoor patio, perfect for barbecues, morning coffee, or evening unwind time. Beyond the patio, you’ll find a versatile detached bonus building-a fully finished 15*20 room with up to code electrical and independent HVAC. This room is not included in the home's square footage. It's perfect for a home office, game room, sewing or craft studio, or workshop. Solar panels are paid off and fully transferable to the next homeowner, with average utilities less than $100 per month. There is also an additional storage shed equipped with electrical and lighting.
Located in a friendly neighborhood, this well-cared-for home offers a blend of charm, comfort, and functionality—all in one package.
Contact an agent
Home facts
- Year built:1960
- Listing ID #:20934311
- Added:148 day(s) ago
- Updated:October 09, 2025 at 11:35 AM
Rooms and interior
- Bedrooms:3
- Total bathrooms:2
- Full bathrooms:2
- Living area:1,869 sq. ft.
Heating and cooling
- Cooling:Ceiling Fans, Central Air
- Heating:Central
Structure and exterior
- Roof:Composition
- Year built:1960
- Building area:1,869 sq. ft.
- Lot area:0.19 Acres
Schools
- High school:Pearce
- Elementary school:Mohawk
Finances and disclosures
- Price:$499,899
- Price per sq. ft.:$267.47
- Tax amount:$9,796
New listings near 813 Melrose Drive
- New
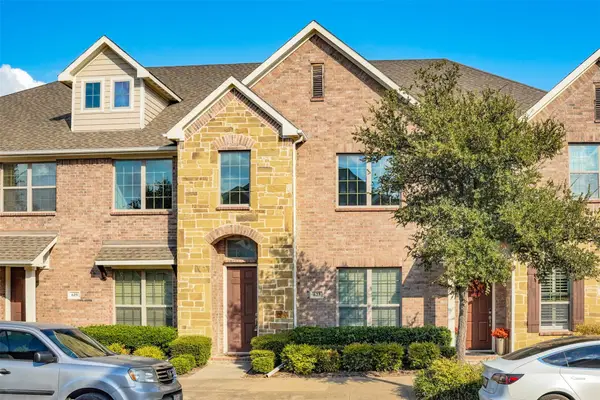 $325,000Active2 beds 3 baths1,301 sq. ft.
$325,000Active2 beds 3 baths1,301 sq. ft.623 Alexandra Avenue, Richardson, TX 75081
MLS# 21080128Listed by: EBBY HALLIDAY, REALTORS - New
 $520,000Active4 beds 2 baths2,241 sq. ft.
$520,000Active4 beds 2 baths2,241 sq. ft.706 S Waterview Drive, Richardson, TX 75080
MLS# 21082308Listed by: SNT REAL ESTATE AGENCY LLC - Open Sat, 2 to 4pmNew
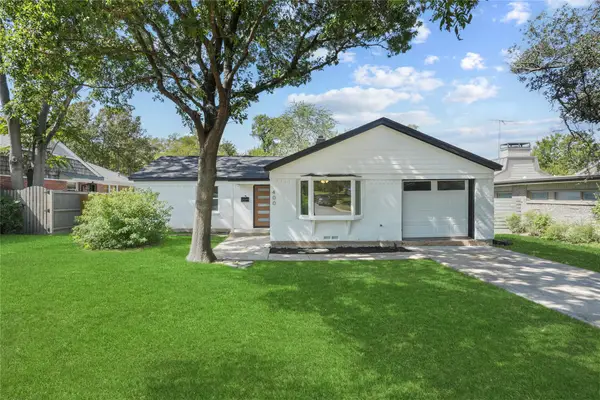 $432,000Active3 beds 2 baths1,350 sq. ft.
$432,000Active3 beds 2 baths1,350 sq. ft.400 Hyde Park Drive, Richardson, TX 75080
MLS# 21081805Listed by: FATHOM REALTY - New
 $585,000Active3 beds 2 baths2,011 sq. ft.
$585,000Active3 beds 2 baths2,011 sq. ft.807 E Spring Valley Road, Richardson, TX 75081
MLS# 21080795Listed by: COMPASS RE TEXAS, LLC - New
 $509,000Active4 beds 3 baths2,123 sq. ft.
$509,000Active4 beds 3 baths2,123 sq. ft.1122 Parkhaven Drive, Richardson, TX 75080
MLS# 21069408Listed by: LAURA LEE CRIVELLO - New
 $499,000Active4 beds 3 baths1,623 sq. ft.
$499,000Active4 beds 3 baths1,623 sq. ft.603 Westwood Drive, Richardson, TX 75080
MLS# 21080214Listed by: EXP REALTY - New
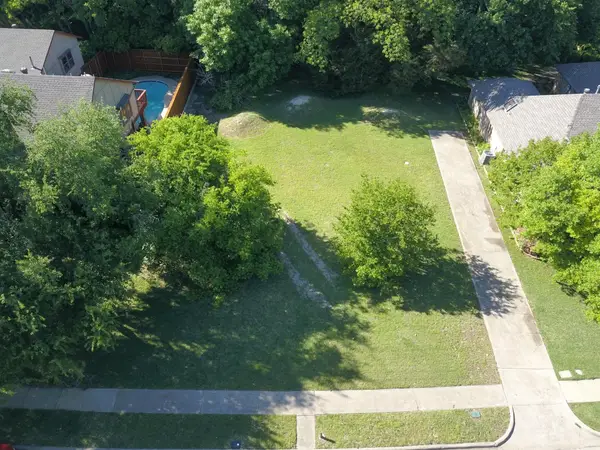 $350,000Active0.21 Acres
$350,000Active0.21 Acres1717 Timberway Drive, Richardson, TX 75082
MLS# 21077704Listed by: MARKET EXPERTS REALTY - New
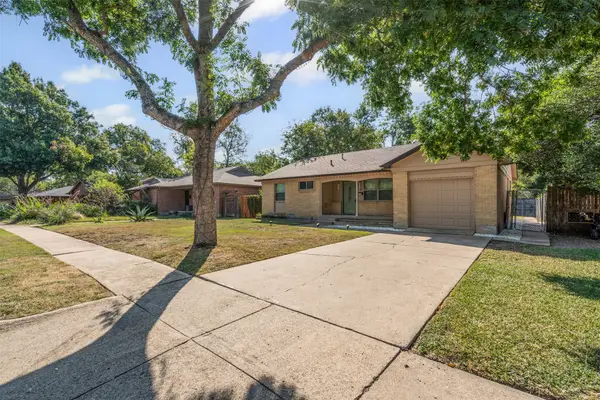 $395,000Active3 beds 2 baths1,181 sq. ft.
$395,000Active3 beds 2 baths1,181 sq. ft.1239 Dalhart Drive, Richardson, TX 75080
MLS# 21079104Listed by: COMPASS RE TEXAS, LLC. - New
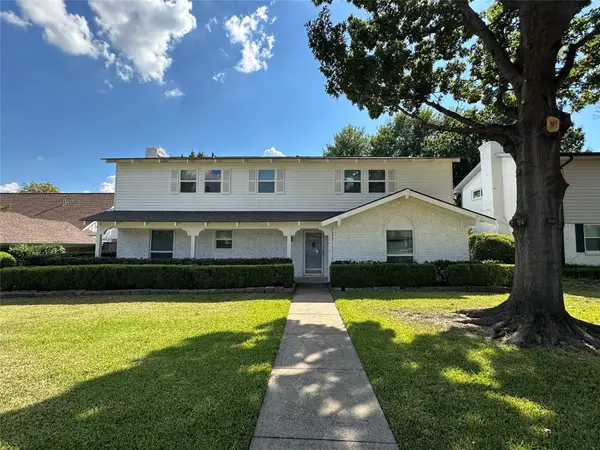 $449,900Active5 beds 3 baths2,511 sq. ft.
$449,900Active5 beds 3 baths2,511 sq. ft.1419 Stagecoach Drive, Richardson, TX 75080
MLS# 21078134Listed by: JOHN D'ANGELO, INC. - New
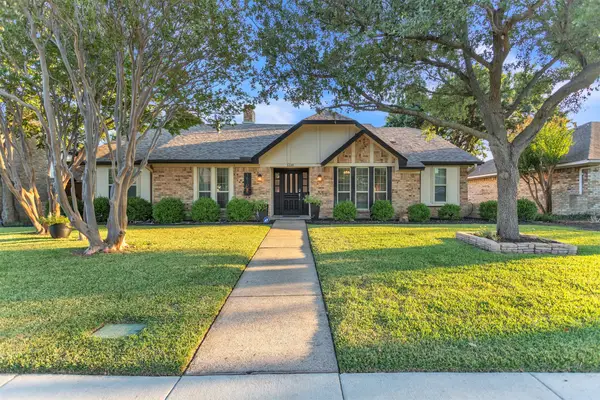 $545,000Active4 beds 2 baths2,049 sq. ft.
$545,000Active4 beds 2 baths2,049 sq. ft.1610 Rainbow Drive, Richardson, TX 75081
MLS# 21078066Listed by: JPAR - ROCKWALL
