815 Grinnell Drive, Richardson, TX 75081
Local realty services provided by:Better Homes and Gardens Real Estate Lindsey Realty
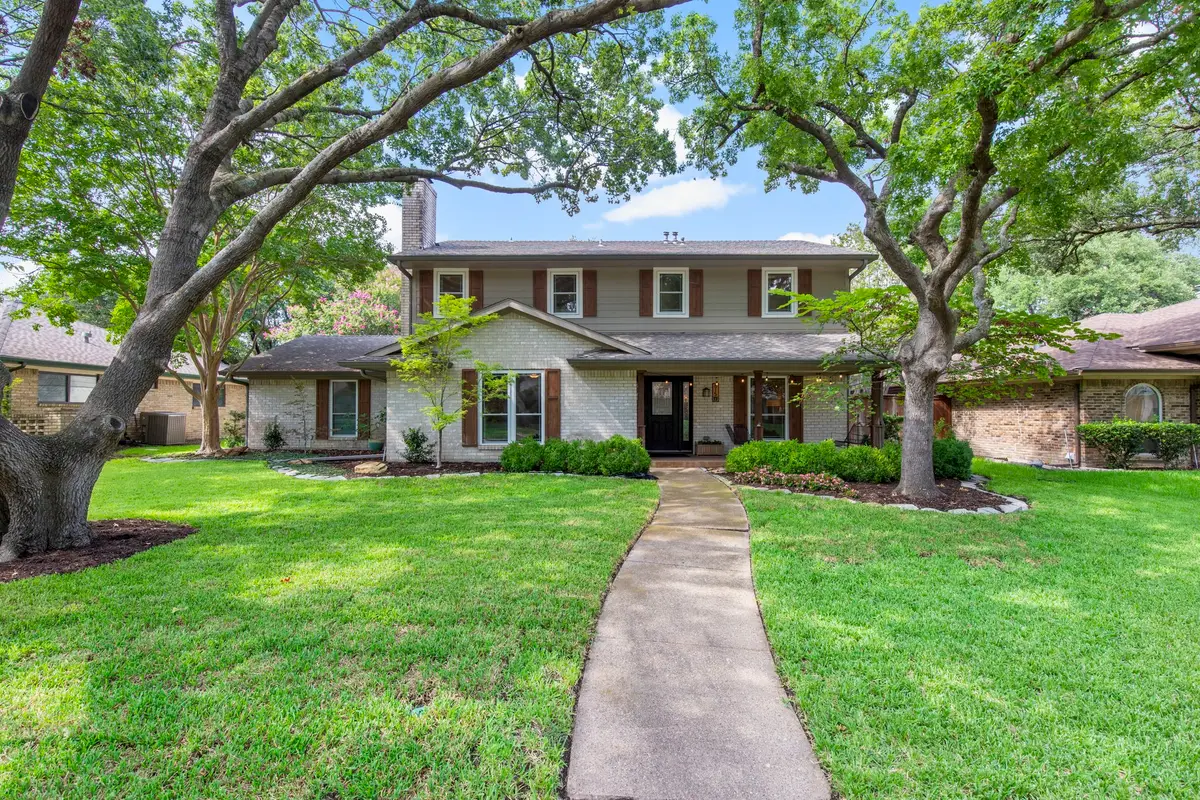
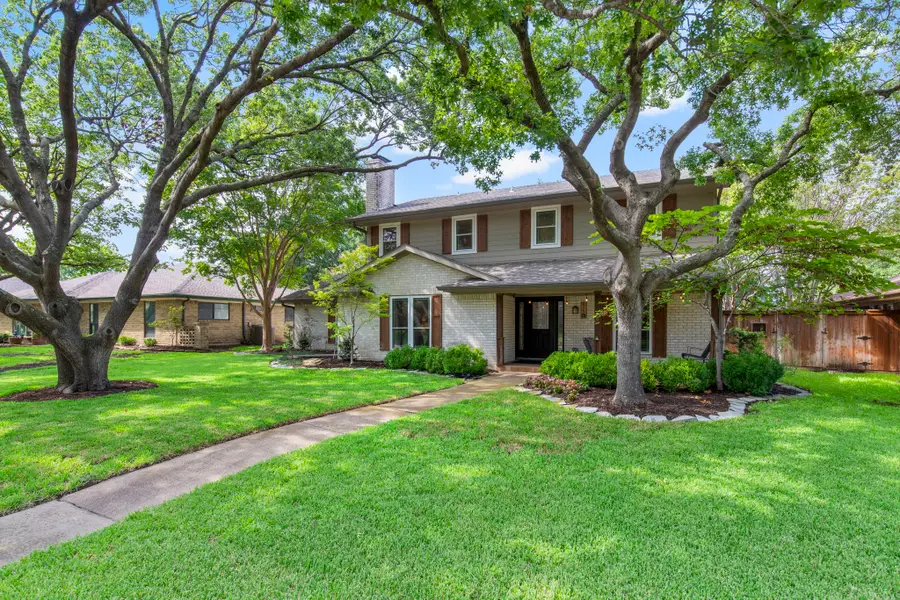
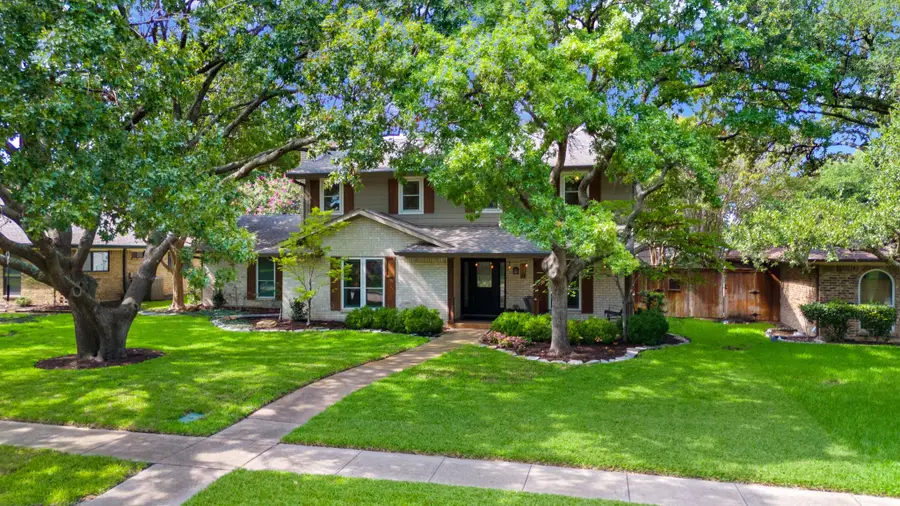
Upcoming open houses
- Sat, Aug 2302:00 pm - 04:00 pm
Listed by:shelly seltzer972-783-0000
Office:ebby halliday, realtors
MLS#:21038162
Source:GDAR
Price summary
- Price:$499,000
- Price per sq. ft.:$218.38
About this home
This charming home has undeniable curb appeal with two mature red oaks providing shade in the summer and gorgeous color when the leaves turn. The inviting covered front porch is the perfect spot to enjoy your morning coffee. Inside, the first floor is designed for entertaining with two spacious living rooms, a formal dining room, and an open kitchen with breakfast nook, all flowing together seamlessly, along with a convenient half bath. The updated kitchen features granite countertops, stainless steel appliances including a gas range and oven, a farmhouse sink, walk-in pantry with built-ins, and a mudroom hanging area. Upstairs, you’ll find four generously sized bedrooms, two full bathrooms, a laundry room, and a versatile loft area perfect for a desk or play area. Step outside into the stunning backyard—huge oak trees and blooming crepe myrtles create a natural canopy, while the newly installed TREX decking offers a low-maintenance outdoor entertaining space. A storage building adds extra functionality. Beyond its beauty, over $150k in major improvements are noted throughout including a new roof-2016, replacement of all cast iron plumbing with PVC, oversized gutters with custom leaf covers, energy-efficient windows, two newer HVAC systems with new ductwork, ceiling fans, LED recessed lighting, and additional decorative fixtures. Ideally located with quick access to highways 75 and 635, as well as shopping, dining, and everyday conveniences, this lovingly maintained home combines modern updates, character, and comfort in one truly exceptional package.
Contact an agent
Home facts
- Year built:1974
- Listing Id #:21038162
- Added:1 day(s) ago
- Updated:August 22, 2025 at 02:56 PM
Rooms and interior
- Bedrooms:4
- Total bathrooms:3
- Full bathrooms:2
- Half bathrooms:1
- Living area:2,285 sq. ft.
Heating and cooling
- Cooling:Ceiling Fans, Central Air
- Heating:Central
Structure and exterior
- Roof:Composition
- Year built:1974
- Building area:2,285 sq. ft.
- Lot area:0.21 Acres
Schools
- High school:Berkner
- Elementary school:Harben
Finances and disclosures
- Price:$499,000
- Price per sq. ft.:$218.38
- Tax amount:$9,127
New listings near 815 Grinnell Drive
- Open Sat, 10am to 12pmNew
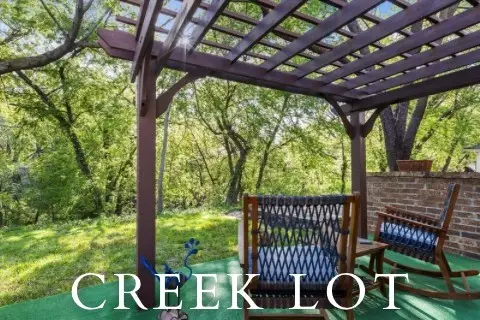 $647,500Active4 beds 3 baths2,102 sq. ft.
$647,500Active4 beds 3 baths2,102 sq. ft.407 Valley Cove Drive, Richardson, TX 75080
MLS# 21038556Listed by: TEXAS REALTY EXCHANGE, LLC - New
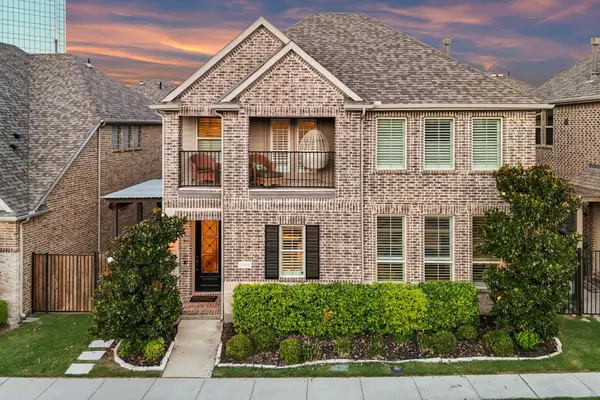 $659,000Active4 beds 3 baths2,279 sq. ft.
$659,000Active4 beds 3 baths2,279 sq. ft.2440 Cathedral Drive, Richardson, TX 75080
MLS# 21038254Listed by: RUSSELL TRENARY, REALTORS - Open Sat, 8am to 7pmNew
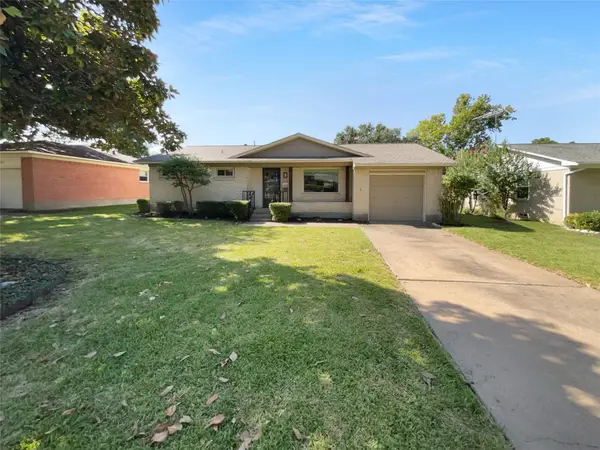 $316,000Active3 beds 1 baths1,061 sq. ft.
$316,000Active3 beds 1 baths1,061 sq. ft.435 Lynn Street, Richardson, TX 75080
MLS# 21039242Listed by: OPENDOOR BROKERAGE, LLC - New
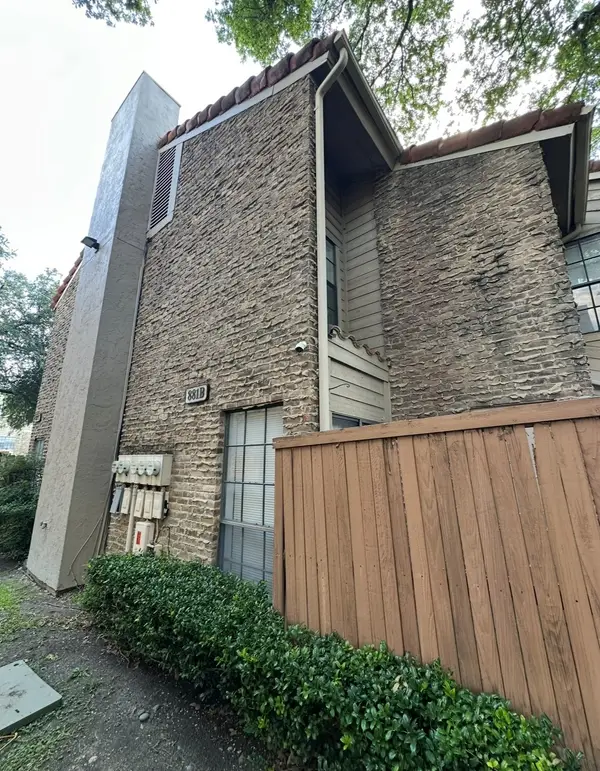 $175,000Active2 beds 2 baths1,028 sq. ft.
$175,000Active2 beds 2 baths1,028 sq. ft.881 Dublin Drive #2, Richardson, TX 75080
MLS# 21039107Listed by: BK REAL ESTATE - Open Sat, 11am to 2pmNew
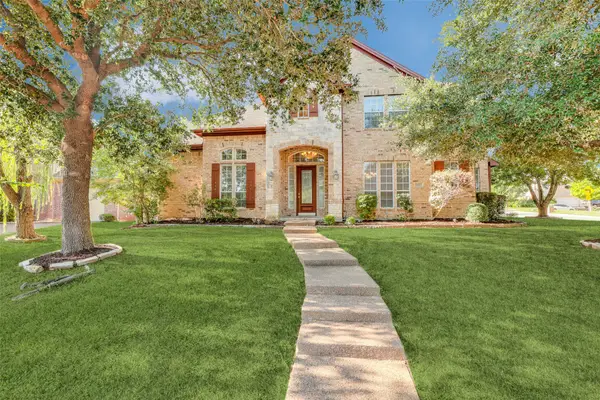 $729,000Active5 beds 4 baths3,995 sq. ft.
$729,000Active5 beds 4 baths3,995 sq. ft.4400 Breckinridge Boulevard, Richardson, TX 75082
MLS# 21037896Listed by: JASON MITCHELL REAL ESTATE - New
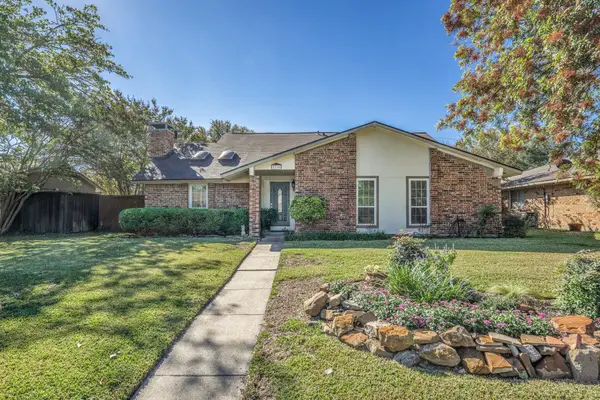 $430,000Active4 beds 3 baths2,084 sq. ft.
$430,000Active4 beds 3 baths2,084 sq. ft.2116 Oak Brook Drive, Richardson, TX 75081
MLS# 21038617Listed by: EASTORIA REAL ESTATE, INC - New
 $394,900Active3 beds 2 baths1,943 sq. ft.
$394,900Active3 beds 2 baths1,943 sq. ft.1106 Richland Oaks Drive, Richardson, TX 75081
MLS# 21023109Listed by: UNITED REAL ESTATE - New
 $340,000Active3 beds 2 baths1,056 sq. ft.
$340,000Active3 beds 2 baths1,056 sq. ft.1236 Briarcove Drive, Richardson, TX 75081
MLS# 21036519Listed by: LIVV REAL ESTATE, LLC - Open Sat, 1am to 3pmNew
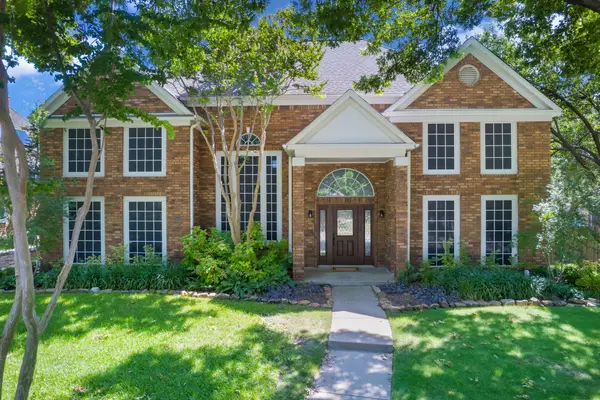 $669,000Active5 beds 4 baths3,849 sq. ft.
$669,000Active5 beds 4 baths3,849 sq. ft.2902 Wembley Court, Richardson, TX 75082
MLS# 21035347Listed by: CALL IT CLOSED INTERNATIONAL, INC.
