914 Edgewood Drive, Richardson, TX 75081
Local realty services provided by:Better Homes and Gardens Real Estate Senter, REALTORS(R)
Listed by: gary silansky972-374-8505
Office: exp realty
MLS#:21039780
Source:GDAR
Price summary
- Price:$539,000
- Price per sq. ft.:$248.5
About this home
Step into this beautifully updated home, where thoughtful upgrades set it apart from the rest. The open floor plan features a kitchen that flows seamlessly into the living and two dining areas, perfect for gatherings. French doors create a private office that can also serve as an additional bedroom. A flexible split layout offers a 4th bedroom or second living area just off the kitchen. The spacious primary suite is a true retreat, complete with a luxurious bathroom, two walk-in closets, and French doors opening to a patio with jacuzzi access. Outdoors, enjoy an entertainer’s backyard with a sparkling pool and expansive patio. Recent upgrades include stainless steel appliances, remodeled kitchen and baths, travertine flooring, fresh paint, updated lighting, electrical improvements, a quick-charge EV station, and a pool safety fence—plus more!
Contact an agent
Home facts
- Year built:1974
- Listing ID #:21039780
- Added:169 day(s) ago
- Updated:February 15, 2026 at 12:41 PM
Rooms and interior
- Bedrooms:4
- Total bathrooms:3
- Full bathrooms:2
- Half bathrooms:1
- Living area:2,169 sq. ft.
Heating and cooling
- Cooling:Central Air
- Heating:Central
Structure and exterior
- Roof:Composition
- Year built:1974
- Building area:2,169 sq. ft.
- Lot area:0.21 Acres
Schools
- High school:Berkner
- Elementary school:Harben
Finances and disclosures
- Price:$539,000
- Price per sq. ft.:$248.5
- Tax amount:$11,086
New listings near 914 Edgewood Drive
- New
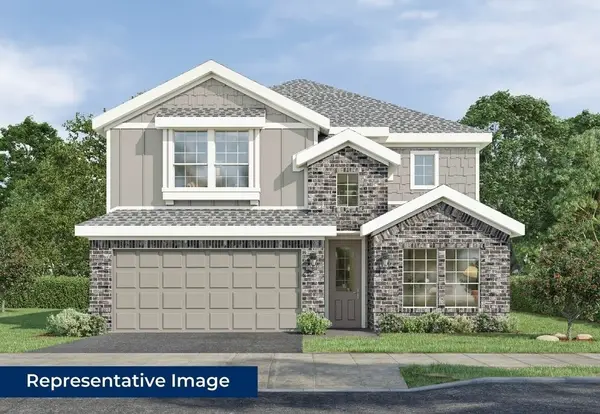 $439,950Active5 beds 3 baths2,894 sq. ft.
$439,950Active5 beds 3 baths2,894 sq. ft.1728 Sage Garden Drive, Denton, TX 76249
MLS# 21180489Listed by: HOMESUSA.COM - New
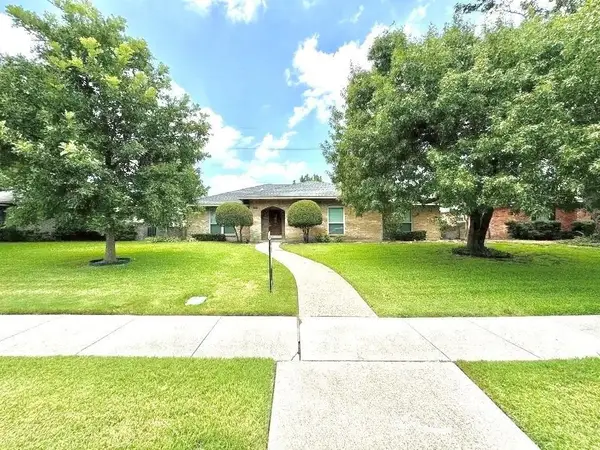 $430,000Active4 beds 2 baths2,112 sq. ft.
$430,000Active4 beds 2 baths2,112 sq. ft.909 Hillsdale Drive, Richardson, TX 75081
MLS# 21179845Listed by: LC REALTY, INC. - Open Sun, 12:30 to 2pmNew
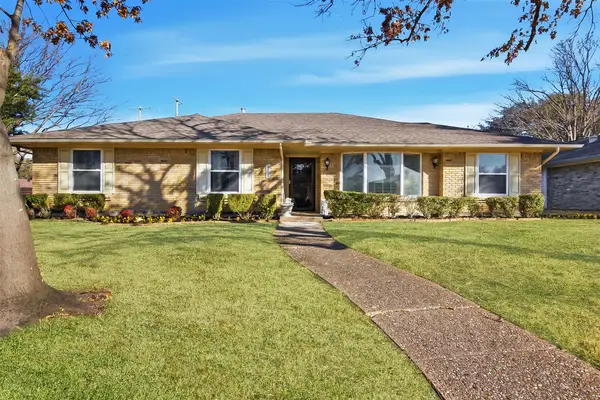 $485,000Active4 beds 3 baths2,870 sq. ft.
$485,000Active4 beds 3 baths2,870 sq. ft.501 Tiffany Trail, Richardson, TX 75081
MLS# 21164801Listed by: ALLIE BETH ALLMAN & ASSOC. - Open Sun, 1 to 3pmNew
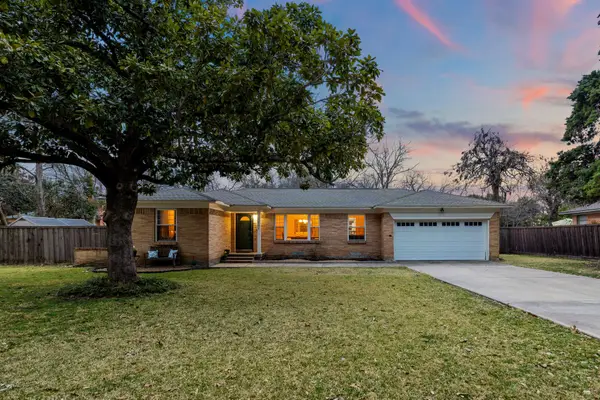 $485,000Active3 beds 2 baths1,773 sq. ft.
$485,000Active3 beds 2 baths1,773 sq. ft.504 Pittman Street, Richardson, TX 75081
MLS# 21179046Listed by: ROGERS HEALY AND ASSOCIATES - Open Sun, 11am to 5pmNew
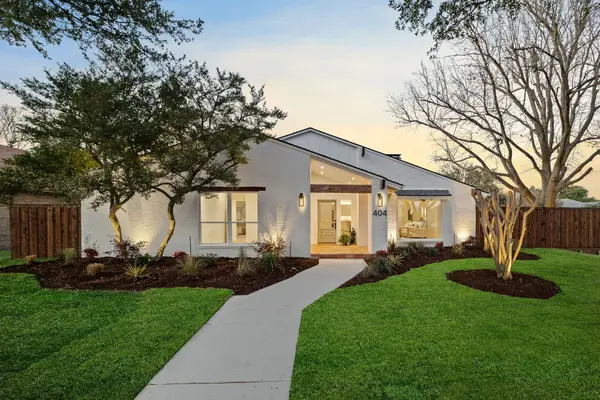 $650,000Active3 beds 2 baths2,236 sq. ft.
$650,000Active3 beds 2 baths2,236 sq. ft.404 Provincetown Lane, Richardson, TX 75080
MLS# 21178470Listed by: COMPASS RE TEXAS, LLC - Open Sun, 1 to 3pmNew
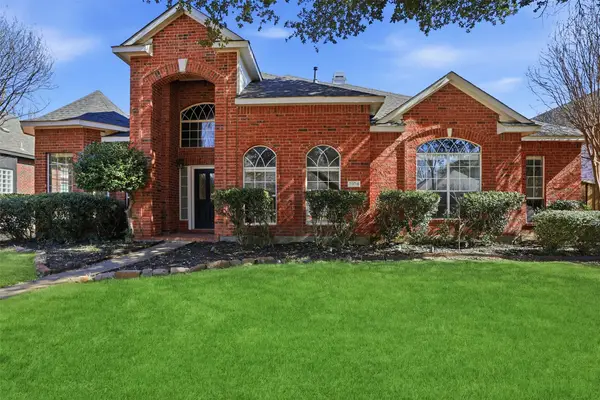 $575,000Active4 beds 3 baths2,698 sq. ft.
$575,000Active4 beds 3 baths2,698 sq. ft.3104 Stonehenge Drive, Richardson, TX 75082
MLS# 21174635Listed by: GREY SQUARE - New
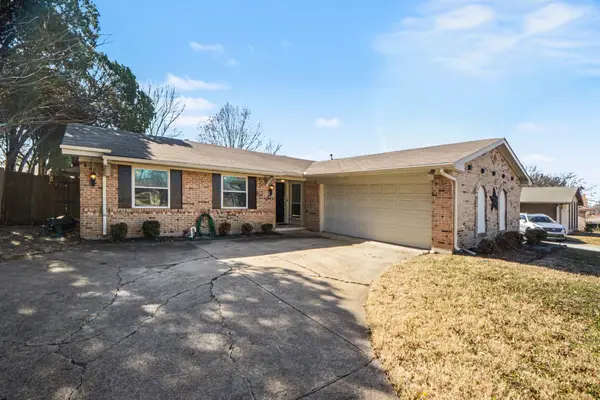 $400,000Active4 beds 2 baths1,531 sq. ft.
$400,000Active4 beds 2 baths1,531 sq. ft.431 Malden Drive, Richardson, TX 75080
MLS# 21176509Listed by: MARK SPAIN REAL ESTATE - Open Sun, 1 to 3pmNew
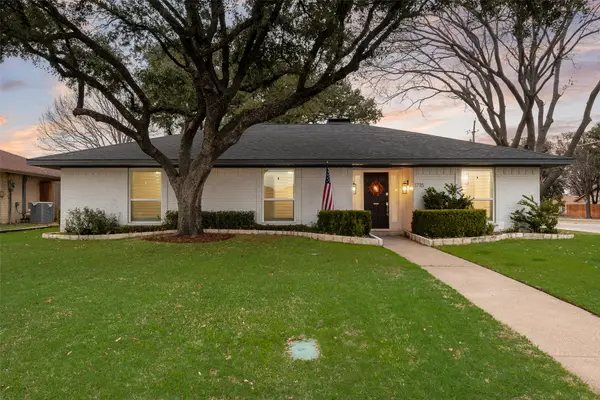 $439,000Active4 beds 2 baths1,933 sq. ft.
$439,000Active4 beds 2 baths1,933 sq. ft.1715 Baltimore Drive, Richardson, TX 75081
MLS# 21168282Listed by: COMPASS RE TEXAS, LLC - Open Sun, 1 to 3pmNew
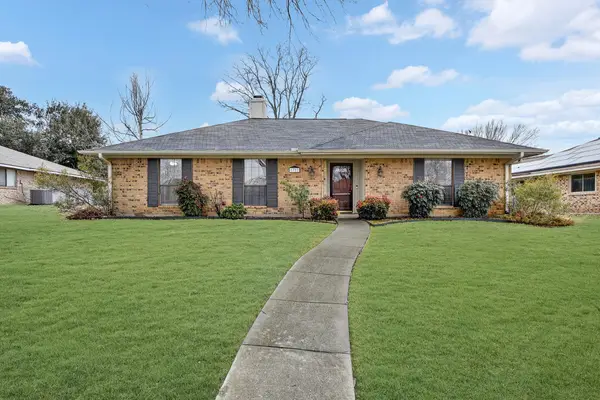 $365,000Active3 beds 2 baths1,873 sq. ft.
$365,000Active3 beds 2 baths1,873 sq. ft.1722 Barclay Drive, Richardson, TX 75081
MLS# 21156282Listed by: BEAM REAL ESTATE, LLC - Open Sun, 12 to 2pmNew
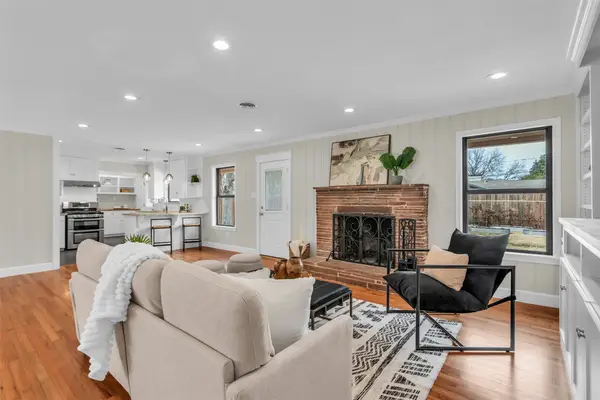 $449,500Active3 beds 2 baths1,848 sq. ft.
$449,500Active3 beds 2 baths1,848 sq. ft.533 Pittman Street, Richardson, TX 75081
MLS# 21176054Listed by: KELLER WILLIAMS REALTY DPR

