6548 Davidson Street, Richland Hills, TX 76118
Local realty services provided by:Better Homes and Gardens Real Estate Senter, REALTORS(R)
Listed by: angelica lazo817-889-3522
Office: su kaza realty, llc.
MLS#:21120611
Source:GDAR
Price summary
- Price:$279,000
- Price per sq. ft.:$164.12
About this home
Welcome to Richland Hills, where comfort, style, and modern updates come together to create the perfect place to call home! As you step through the front door, you’re greeted by an inviting open-concept layout, ideal for gatherings, entertaining, or simply enjoying everyday living. To the right, discover a spacious kitchen featuring brand-new cabinetry and plenty of room to cook, create, and connect. Just off the kitchen sits a generous dining area, perfectly suited for intimate dinners or large family meals. Adjacent to this space, the bright and airy living room showcases a stunning new picture window that fills the home with natural light. Down the hallway, you’ll find three well-sized bedrooms and a beautifully updated bathroom with modern tile and finishes. Before entering the breathtaking primary suite, you’ll pass through a versatile mudroom and laundry room—the perfect spot to personalize with storage, decor, or a creative touch. The primary bedroom offers a peaceful retreat with high ceilings, a spacious walk-in closet, and a dedicated area ideal for a vanity or full-length mirror. This home comes complete with NEW roof, NEW flooring, NEW carpet, NEW cabinets, and NEW bathrooms, ensuring a fresh, move-in-ready experience from day one.
Contact an agent
Home facts
- Year built:1953
- Listing ID #:21120611
- Added:37 day(s) ago
- Updated:January 02, 2026 at 08:26 AM
Rooms and interior
- Bedrooms:4
- Total bathrooms:2
- Full bathrooms:2
- Living area:1,700 sq. ft.
Heating and cooling
- Cooling:Central Air
- Heating:Central
Structure and exterior
- Year built:1953
- Building area:1,700 sq. ft.
- Lot area:0.21 Acres
Schools
- High school:Richland
- Middle school:Richland
- Elementary school:Cheney Hills
Finances and disclosures
- Price:$279,000
- Price per sq. ft.:$164.12
- Tax amount:$4,377
New listings near 6548 Davidson Street
- New
 $340,000Active4 beds 3 baths1,730 sq. ft.
$340,000Active4 beds 3 baths1,730 sq. ft.3210 Hampton Drive, Fort Worth, TX 76118
MLS# 21140985Listed by: KELLER WILLIAMS REALTY 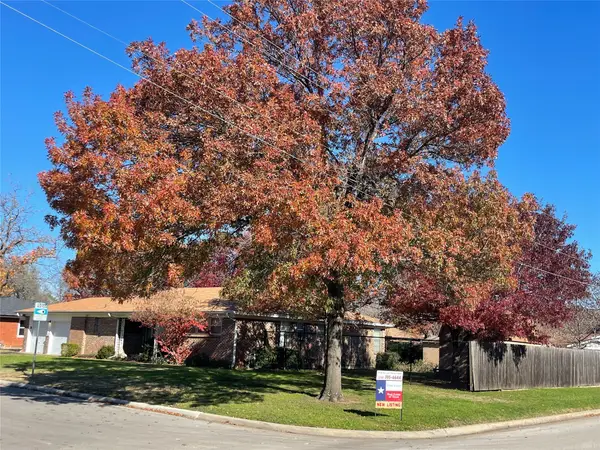 $269,900Active3 beds 3 baths1,652 sq. ft.
$269,900Active3 beds 3 baths1,652 sq. ft.3600 Landy Lane, Richland Hills, TX 76118
MLS# 21136827Listed by: REAL ESTATE OF TEXAS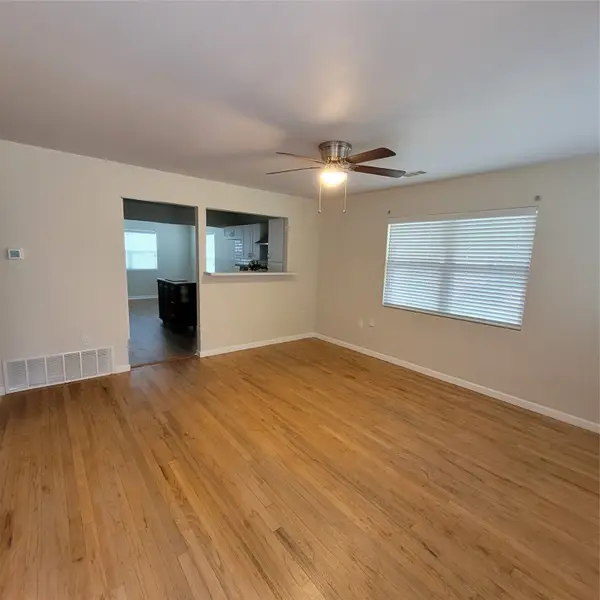 $225,000Active2 beds 1 baths920 sq. ft.
$225,000Active2 beds 1 baths920 sq. ft.2817 Birch Park Drive, Richland Hills, TX 76118
MLS# 21134312Listed by: JEFF BROWN REALTY GROUP- Open Sun, 1 to 3pm
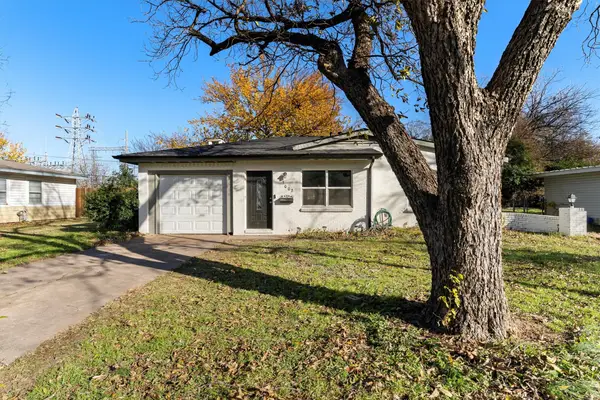 $289,000Active3 beds 2 baths1,648 sq. ft.
$289,000Active3 beds 2 baths1,648 sq. ft.3002 Elm Park, Richland Hills, TX 76118
MLS# 21135674Listed by: EXP REALTY LLC 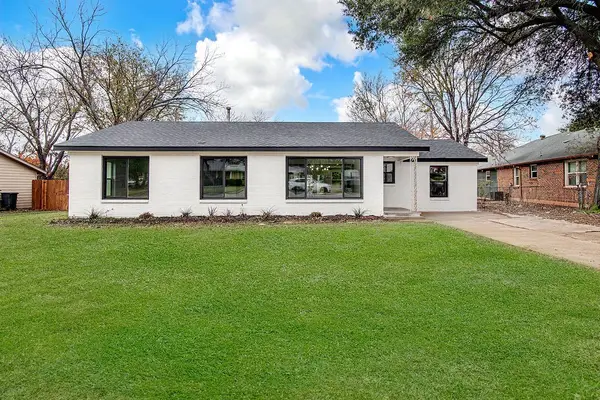 $400,000Active4 beds 3 baths2,035 sq. ft.
$400,000Active4 beds 3 baths2,035 sq. ft.3549 Holder Street, Richland Hills, TX 76118
MLS# 21135551Listed by: TDREALTY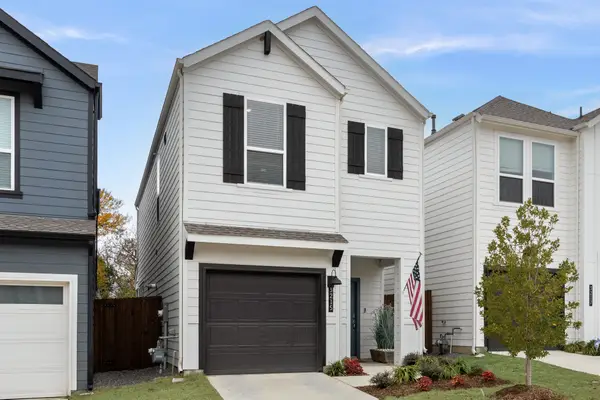 $315,000Active3 beds 3 baths1,433 sq. ft.
$315,000Active3 beds 3 baths1,433 sq. ft.3215 Hampton Drive, Richland Hills, TX 76118
MLS# 21134923Listed by: KELLER WILLIAMS ROCKWALL $355,900Pending4 beds 3 baths2,131 sq. ft.
$355,900Pending4 beds 3 baths2,131 sq. ft.9652 Stranton Drive, Fort Worth, TX 76140
MLS# 21132031Listed by: LGI HOMES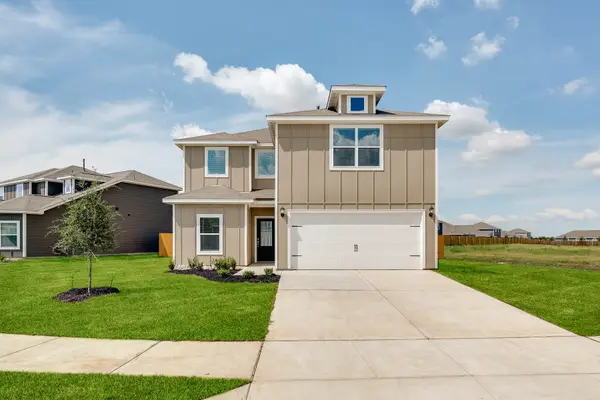 $375,900Active5 beds 3 baths2,505 sq. ft.
$375,900Active5 beds 3 baths2,505 sq. ft.9676 Stranton Drive, Fort Worth, TX 76140
MLS# 21132044Listed by: LGI HOMES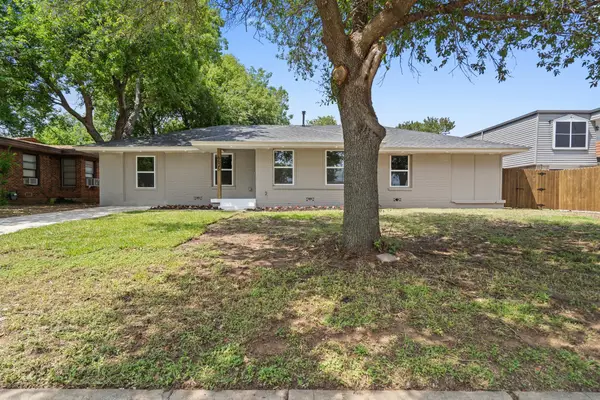 $359,999Active5 beds 3 baths2,302 sq. ft.
$359,999Active5 beds 3 baths2,302 sq. ft.6625 Bridges, Richland Hills, TX 76118
MLS# 21114223Listed by: REAL BROKER, LLC
