7601 Kevin Drive, Richland Hills, TX 76118
Local realty services provided by:Better Homes and Gardens Real Estate Rhodes Realty
Listed by: jason kirkpatrick214-505-1111
Office: jason kirkpartrick, broker
MLS#:20989223
Source:GDAR
Price summary
- Price:$498,500
- Price per sq. ft.:$137.56
About this home
Welcome to your dream home, a fully remodeled 4-bedroom, 3-bathroom modern gem that redefines luxury and functionality. Nestled in the heart of Richland Hills Addition, it is undeniably the finest home in the area. Meticulously designed with high-end finishes and state-of-the-art features, this property offers an unparalleled living experience that blends sophistication with entertainment. The heart of the home is the gourmet island kitchen, a chef’s paradise featuring top-of-the-line Thermador stainless steel appliances, quartz countertops, and a massive center island that comfortably seats eight. Perfect for hosting dinner parties or casual gatherings, the kitchen flows seamlessly into the adjacent dining and living areas, creating a perfect space for entertaining.
The expansive living room boasts a modern fireplace and large windows, offering a cozy yet airy ambiance. For ultimate entertainment, the home includes a spacious game room with a fully equipped wet bar, ideal for hosting game nights or cocktail parties. Movie lovers will be captivated by the dedicated home theater room, complete with plush seating, immersive surround sound, and cutting-edge audiovisual technology for a cinematic experience like no other.
The master suite is a private oasis, featuring a spa-inspired ensuite bathroom with a soaking tub, dual vanities, and a walk-in rain shower. Three additional bedrooms are generously sized, each with ample closet space and access to beautifully appointed bathrooms. Every detail of this home has been thoughtfully curated, from energy-efficient smart home systems to custom cabinetry and recessed lighting. this home combines luxury with practicality. Schedule a showing today—this masterpiece won’t stay on the market for long!
Contact an agent
Home facts
- Year built:1957
- Listing ID #:20989223
- Added:138 day(s) ago
- Updated:November 21, 2025 at 10:54 PM
Rooms and interior
- Bedrooms:4
- Total bathrooms:3
- Full bathrooms:3
- Living area:3,624 sq. ft.
Structure and exterior
- Year built:1957
- Building area:3,624 sq. ft.
- Lot area:0.33 Acres
Schools
- High school:Birdville
- Middle school:Richland
- Elementary school:Jackbinion
Finances and disclosures
- Price:$498,500
- Price per sq. ft.:$137.56
- Tax amount:$9,678
New listings near 7601 Kevin Drive
- New
 $150,000Active3 beds 2 baths1,501 sq. ft.
$150,000Active3 beds 2 baths1,501 sq. ft.3624 Ruth Road, Richland Hills, TX 76118
MLS# 21117241Listed by: BRAZOS RIVER REALTY, LLC - New
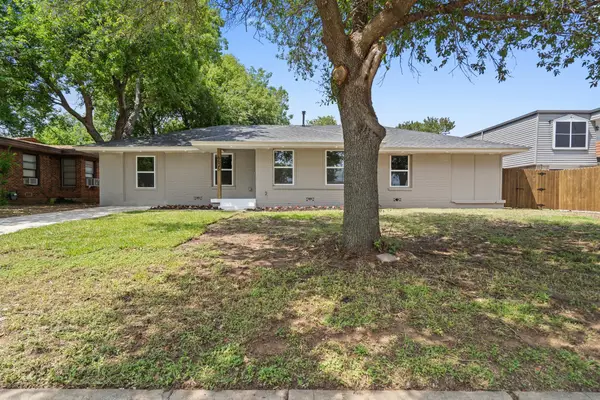 $359,999Active5 beds 3 baths2,302 sq. ft.
$359,999Active5 beds 3 baths2,302 sq. ft.6625 Bridges, Richland Hills, TX 76118
MLS# 21114223Listed by: REAL BROKER, LLC - Open Sat, 1 to 3pmNew
 $349,900Active3 beds 2 baths1,680 sq. ft.
$349,900Active3 beds 2 baths1,680 sq. ft.6843 Hardisty Street, Richland Hills, TX 76118
MLS# 21109349Listed by: HH REALTY - New
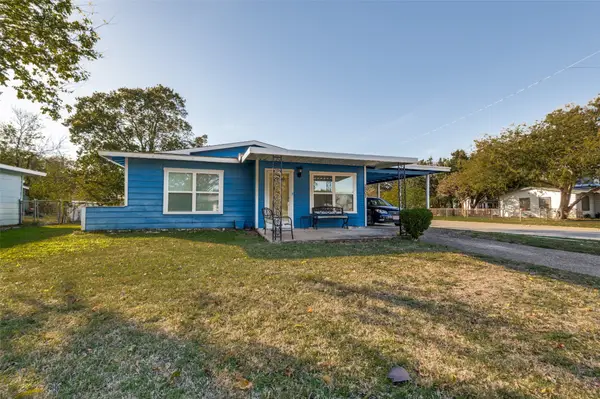 $205,000Active2 beds 1 baths871 sq. ft.
$205,000Active2 beds 1 baths871 sq. ft.2907 Fir Park, Richland Hills, TX 76118
MLS# 21109996Listed by: EBBY HALLIDAY, REALTORS 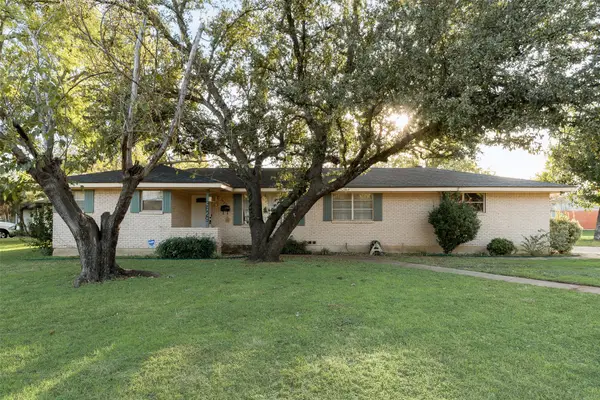 $250,000Pending3 beds 2 baths1,596 sq. ft.
$250,000Pending3 beds 2 baths1,596 sq. ft.3629 Landy Lane, Richland Hills, TX 76118
MLS# 21082522Listed by: EXP REALTY LLC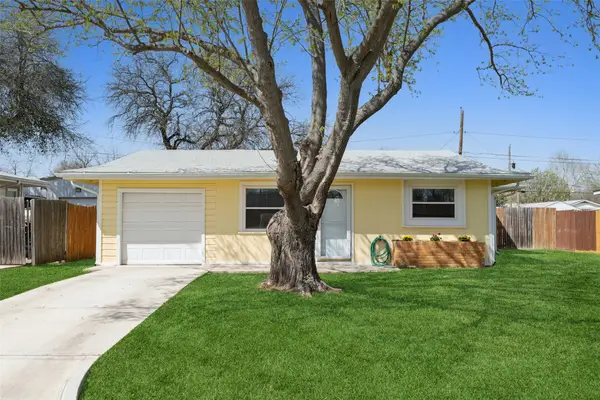 $210,700Active2 beds 1 baths778 sq. ft.
$210,700Active2 beds 1 baths778 sq. ft.7107 Oak Park Drive, Richland Hills, TX 76118
MLS# 21107128Listed by: REDFIN CORPORATION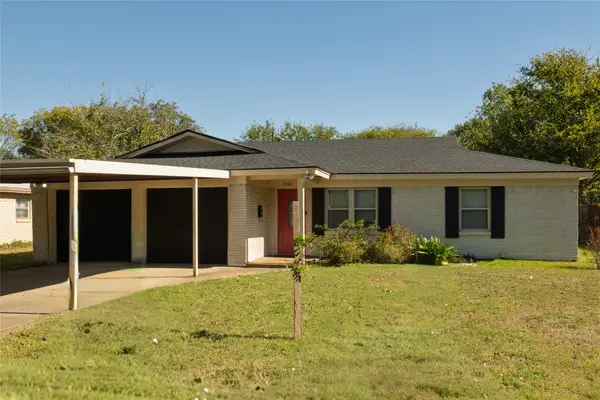 $268,900Active3 beds 2 baths1,456 sq. ft.
$268,900Active3 beds 2 baths1,456 sq. ft.2720 Cedar Park Boulevard, Richland Hills, TX 76118
MLS# 21105369Listed by: THE MICHAEL GROUP REAL ESTATE- Open Sat, 11am to 1:30pm
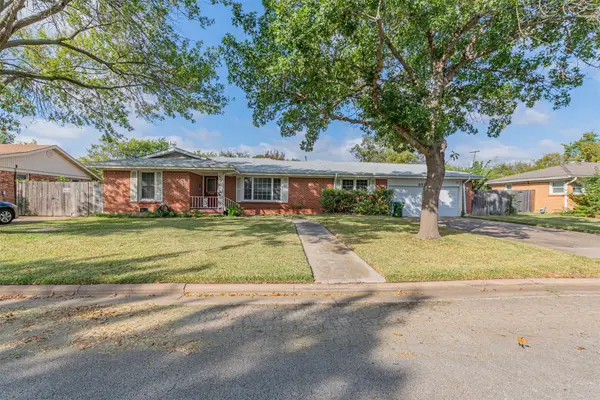 $324,000Active3 beds 2 baths2,020 sq. ft.
$324,000Active3 beds 2 baths2,020 sq. ft.3525 Ruth Road, Richland Hills, TX 76118
MLS# 21100343Listed by: REGAL, REALTORS 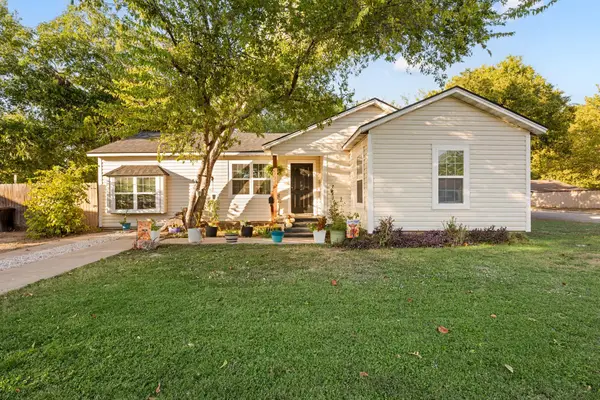 $240,000Active3 beds 1 baths1,260 sq. ft.
$240,000Active3 beds 1 baths1,260 sq. ft.7127 Maple Park Drive, Richland Hills, TX 76118
MLS# 21094269Listed by: LINK'D REAL ESTATE LLC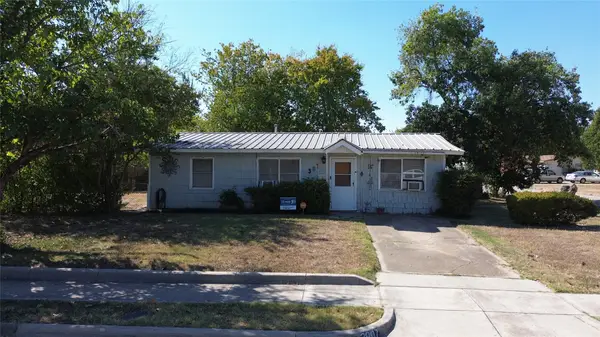 $159,900Active3 beds 1 baths984 sq. ft.
$159,900Active3 beds 1 baths984 sq. ft.2907 Elm Park, Richland Hills, TX 76118
MLS# 21091978Listed by: MONUMENT REALTY
